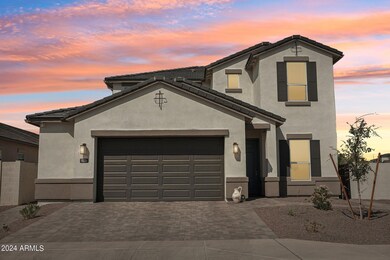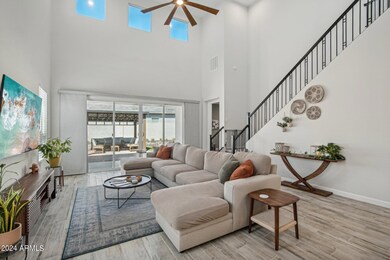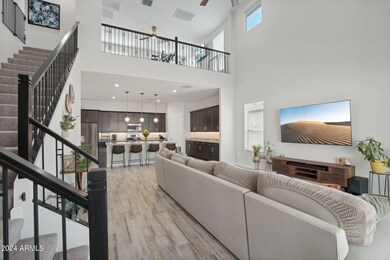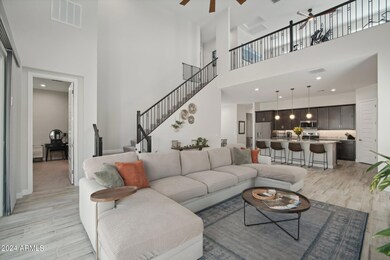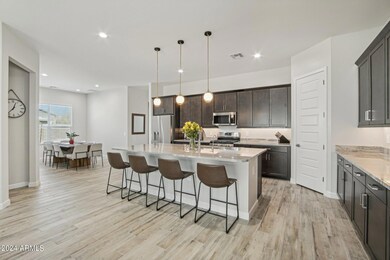
10206 W Salter Dr Peoria, AZ 85382
Willow NeighborhoodHighlights
- Contemporary Architecture
- Vaulted Ceiling
- Corner Lot
- Parkridge Elementary School Rated A-
- Main Floor Primary Bedroom
- Granite Countertops
About This Home
As of December 2024Welcome to North Peoria's newest community Camino A Lago South. This 4 bedroom, 3.5 bath + Den +loft is ready to welcome a new family, just in time for the holidays. With over $60,000 in additional interior and exterior upgrades, this Oriole floor plan features: Primary suite downstairs great for multigenerational use, beautifully positioned open concept living area with 19FT ceilings. Who is ready to cook in this entertainers dream kitchen? Lets head outside where the current owners have spent over $45,000 in front and backyard landscaping so you don't have to lift a finger. Upgrades to include 12x14 Gazebo with lights and Sun Shades, pet friendly turf, privacy hedges, custom exterior lighting and paver extensions. Lets talk location~ Minutes from the 101 and 303 freeway, less than 4 miles to Arrowhead mall, P83 district for a plethora of restaurant options.
Costco, Trader Joes, AJ Fine foods, Fine dining steakhouse Bourbon and Bones, Arrowhead Grill for great date night. Entertainment I got you covered
Lake Pleasant for your boating and fishing desires is less than 15 minutes north. Westgate Entertainment District is less than 15 min drive south. Go have some fun at Top Golf, Tiger woods mini golf, Dave and Busters, Tanger outlet mall, Feeling lucky... head over to Desert Diamond Casino. Your options are endless. Welcome to North Peoria, AZ.
Last Agent to Sell the Property
Real Broker Brokerage Phone: 602-348-0441 License #SA657985000

Home Details
Home Type
- Single Family
Est. Annual Taxes
- $222
Year Built
- Built in 2024
Lot Details
- 7,107 Sq Ft Lot
- Desert faces the front of the property
- Block Wall Fence
- Artificial Turf
- Corner Lot
- Sprinklers on Timer
HOA Fees
- $55 Monthly HOA Fees
Parking
- 2 Open Parking Spaces
- 2.5 Car Garage
Home Design
- Contemporary Architecture
- Wood Frame Construction
- Tile Roof
- Stucco
Interior Spaces
- 2,655 Sq Ft Home
- 2-Story Property
- Vaulted Ceiling
- Double Pane Windows
- Low Emissivity Windows
- Tinted Windows
Kitchen
- Eat-In Kitchen
- Built-In Microwave
- Kitchen Island
- Granite Countertops
Flooring
- Carpet
- Tile
Bedrooms and Bathrooms
- 4 Bedrooms
- Primary Bedroom on Main
- 3.5 Bathrooms
- Dual Vanity Sinks in Primary Bathroom
Outdoor Features
- Patio
Schools
- Parkridge Elementary
- Sunrise Mountain High School
Utilities
- Refrigerated Cooling System
- Heating Available
- Tankless Water Heater
- High Speed Internet
- Cable TV Available
Listing and Financial Details
- Tax Lot 18
- Assessor Parcel Number 200-26-175
Community Details
Overview
- Association fees include ground maintenance
- Camino A Lago Association, Phone Number (602) 437-4777
- Built by DR Horton
- Camino A Lago South Parcel 12 Subdivision, Oriole Floorplan
Recreation
- Community Playground
- Bike Trail
Map
Home Values in the Area
Average Home Value in this Area
Property History
| Date | Event | Price | Change | Sq Ft Price |
|---|---|---|---|---|
| 12/03/2024 12/03/24 | Sold | $670,000 | -1.5% | $252 / Sq Ft |
| 11/13/2024 11/13/24 | Pending | -- | -- | -- |
| 11/07/2024 11/07/24 | Price Changed | $680,000 | -1.4% | $256 / Sq Ft |
| 10/15/2024 10/15/24 | For Sale | $690,000 | -- | $260 / Sq Ft |
Tax History
| Year | Tax Paid | Tax Assessment Tax Assessment Total Assessment is a certain percentage of the fair market value that is determined by local assessors to be the total taxable value of land and additions on the property. | Land | Improvement |
|---|---|---|---|---|
| 2025 | $200 | $2,158 | $2,158 | -- |
| 2024 | $222 | $2,056 | $2,056 | -- |
| 2023 | $222 | $7,530 | $7,530 | $0 |
| 2022 | $194 | $3,390 | $3,390 | $0 |
Mortgage History
| Date | Status | Loan Amount | Loan Type |
|---|---|---|---|
| Open | $603,000 | New Conventional | |
| Closed | $160,268 | Construction |
Deed History
| Date | Type | Sale Price | Title Company |
|---|---|---|---|
| Warranty Deed | $670,000 | Pioneer Title Agency | |
| Special Warranty Deed | $601,265 | Dhi Title Agency |
Similar Homes in Peoria, AZ
Source: Arizona Regional Multiple Listing Service (ARMLS)
MLS Number: 6770043
APN: 200-26-175
- 10331 W Adam Ave
- 10421 W Via Del Sol Unit 379
- 10325 W Sands Dr Unit 456
- 10512 W Alex Ave
- 10510 W Louise Dr
- 10488 W Deanna Dr
- 10538 W Quail Ave
- 10582 W Salter Dr
- 10456 W Los Gatos Dr
- 10623 W Alex Ave
- 9852 W Salter Dr
- 9845 W Salter Dr
- 21600 N 106th Ln
- 10350 W Foothill Dr
- 20838 N 101st Dr
- 10343 W Robin Ln
- 10344 W Burnett Rd
- 10320 W Cashman Dr
- 10382 W Cashman Dr
- 10043 W Foothill Dr

