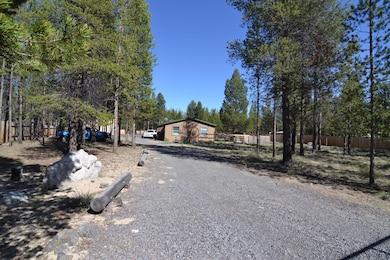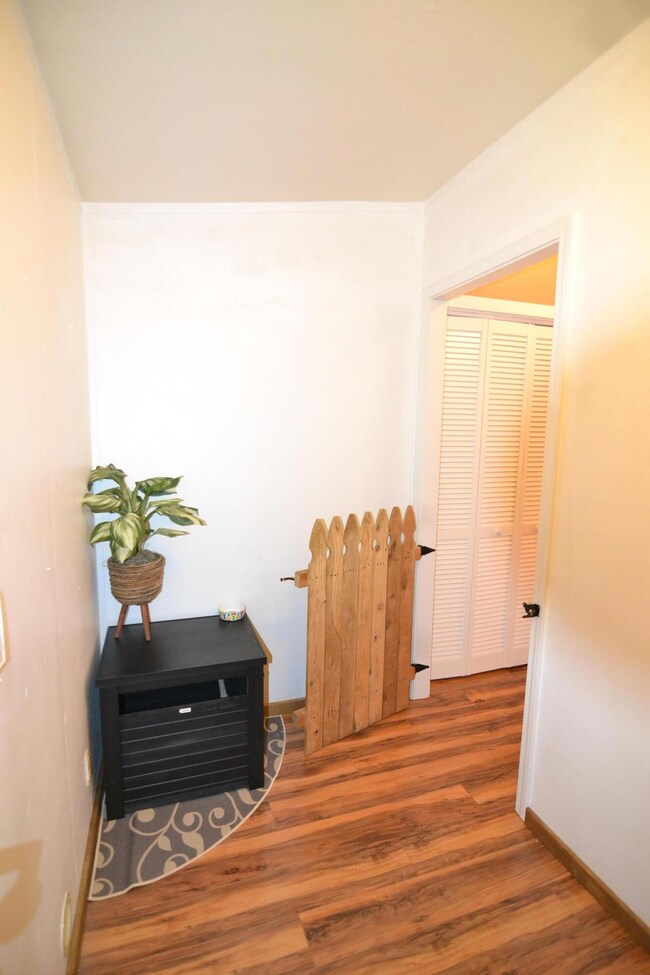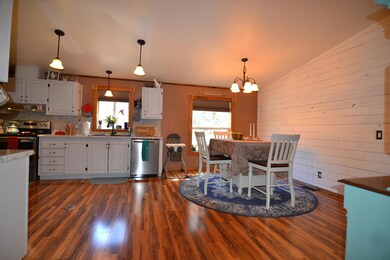
10207 Split Rail Rd La Pine, OR 97739
Estimated payment $2,597/month
Highlights
- Spa
- Gated Parking
- Territorial View
- RV Garage
- Wooded Lot
- Vaulted Ceiling
About This Home
Welcome to your own private paradise at this tranquil 1-acre oasis! This property boasts a fenced/gated entrance for ultimate privacy & security. As you enter, you'll be greeted by the tranquil sight of pine trees scattered throughout the landscape.
Step outside onto the paver patio & relax in the hot tub in a charming gazebo. With 4 bed. & 2 bath., there's plenty of space for the whole family to relax. The large open living room features vaulted ceilings, create a spacious & inviting atmosphere with the added charm and warmth of a wood stove for chilly evenings.
The spacious kitchen & dining area provide the perfect setting for entertaining guests or enjoying a quiet meal at home. Outside, you'll find fenced raised garden beds and a fenced dog kennel, perfect for those with a green thumb or furry friends.
Gather around the firepit on cool evenings or store your RV in the convenient RV garage with plenty of space for ATV's & vehicles. This property truly has it all!
Co-Listing Agent
Leslie Young
Cascade Hasson SIR License #200504033
Property Details
Home Type
- Mobile/Manufactured
Est. Annual Taxes
- $825
Year Built
- Built in 1997
Lot Details
- 0.99 Acre Lot
- No Common Walls
- Kennel or Dog Run
- Fenced
- Landscaped
- Level Lot
- Wooded Lot
- Garden
HOA Fees
- $17 Monthly HOA Fees
Property Views
- Territorial
- Neighborhood
Home Design
- Ranch Style House
- Pillar, Post or Pier Foundation
- Composition Roof
Interior Spaces
- 1,728 Sq Ft Home
- Vaulted Ceiling
- Ceiling Fan
- Vinyl Clad Windows
- Mud Room
- Living Room
Kitchen
- Eat-In Kitchen
- Range with Range Hood
- Dishwasher
- Laminate Countertops
Flooring
- Carpet
- Laminate
Bedrooms and Bathrooms
- 4 Bedrooms
- Walk-In Closet
- 2 Full Bathrooms
- Double Vanity
- Soaking Tub
- Bathtub with Shower
- Bathtub Includes Tile Surround
Laundry
- Laundry Room
- Dryer
- Washer
Home Security
- Carbon Monoxide Detectors
- Fire and Smoke Detector
Parking
- Detached Garage
- Gravel Driveway
- Gated Parking
- RV Garage
Accessible Home Design
- Accessible Bedroom
- Accessible Approach with Ramp
- Accessible Entrance
Outdoor Features
- Spa
- Fire Pit
- Gazebo
- Outdoor Storage
- Storage Shed
Schools
- Gilchrist Elementary School
- Gilchrist Jr/Sr High Middle School
- Gilchrist Jr/Sr High School
Mobile Home
- Manufactured Home With Land
Utilities
- Cooling Available
- Forced Air Heating System
- Space Heater
- Heating System Uses Wood
- Heat Pump System
- Private Water Source
- Well
- Water Heater
- Septic Tank
- Phone Available
Listing and Financial Details
- Legal Lot and Block 31 / 1
- Assessor Parcel Number 138185
Community Details
Overview
- Split Rail Ranchos Subdivision
Recreation
- Snow Removal
Map
Home Values in the Area
Average Home Value in this Area
Property History
| Date | Event | Price | Change | Sq Ft Price |
|---|---|---|---|---|
| 11/16/2024 11/16/24 | Price Changed | $449,900 | -4.3% | $260 / Sq Ft |
| 05/17/2024 05/17/24 | For Sale | $469,900 | +238.1% | $272 / Sq Ft |
| 09/18/2017 09/18/17 | Sold | $139,000 | -15.2% | $80 / Sq Ft |
| 07/05/2017 07/05/17 | Pending | -- | -- | -- |
| 08/24/2016 08/24/16 | For Sale | $164,000 | -- | $95 / Sq Ft |
Similar Homes in La Pine, OR
Source: Central Oregon Association of REALTORS®
MLS Number: 220182831
- 145309 Gait Ct
- 0 Corral Ct Unit Lot 12 220198875
- 6000 Split Rail Rd
- 145586 Lanewood Dr
- 145111 Lanewood Dr
- 0 Birchwood Unit 220198737
- 11505 Alderwood Dr
- 11411 Fernwood Place
- 0 Greenwood Rd Unit Lot 39 220183411
- 11630 Beechwood Dr
- 144927 Greenwood Rd
- 11841 Alderwood Dr
- 11963 Beechwood Dr
- 0 Beechwood Dr Unit 18 220198697
- 0 Beechwood Dr Unit 16 220195583
- TL 4900 Larchwood Dr
- 12404 Beechwood Dr
- 12528 Alderwood Dr
- 12632 Sun Forest Dr
- 12411 Larchwood Dr






