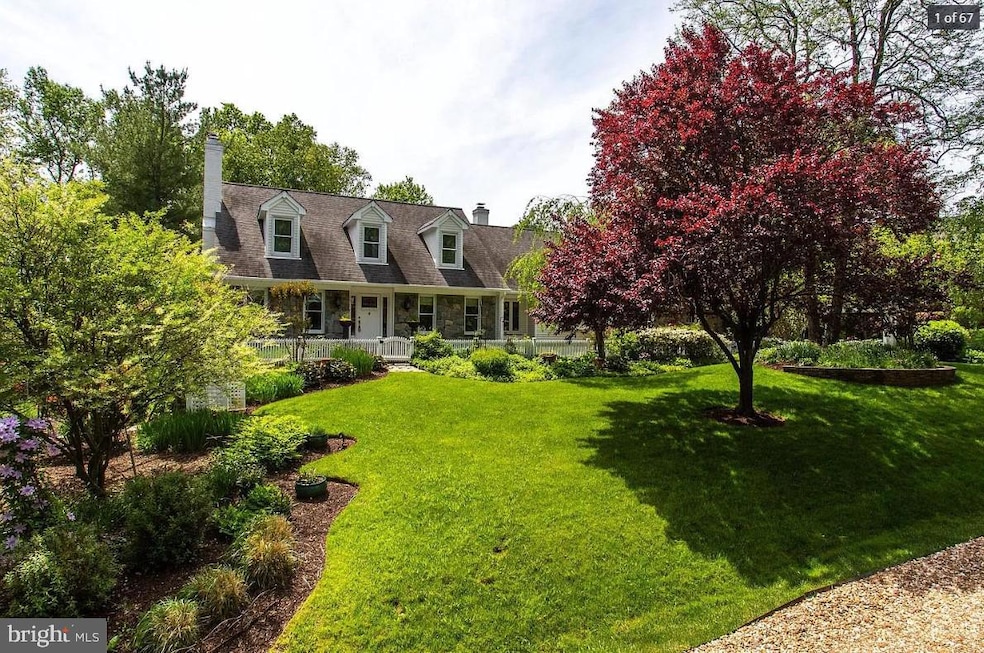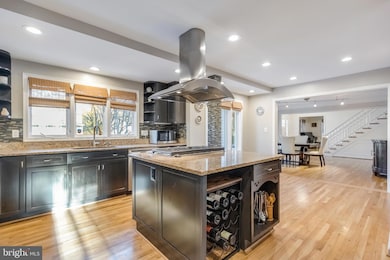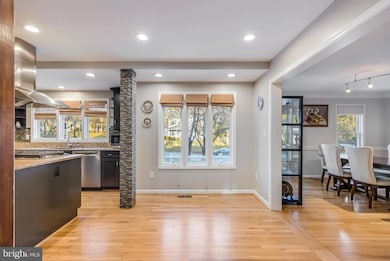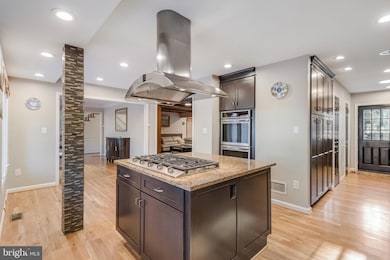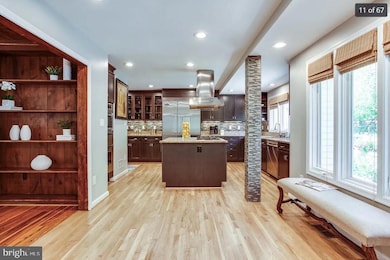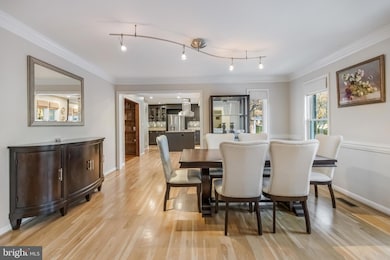
10207 Yellow Pine Dr Vienna, VA 22182
Wolf Trap NeighborhoodHighlights
- Heated In Ground Pool
- Open Floorplan
- Deck
- Colvin Run Elementary School Rated A
- Colonial Architecture
- Wood Flooring
About This Home
As of March 2025***Please be advised that the offer deadline for this property is Monday, February 3, 2025, at 12:00 PM. Kindly submit your offers by that time.***
Discover this stunning, updated colonial home on a private cul-de-sac, offering 5,440 sq. ft. of elegant living space across three levels. Designed with top-of-the-line materials and thoughtful updates, this home is perfect for both entertaining and everyday comfort.
? Gourmet Kitchen – Featuring granite countertops, a spacious island with a 6-burner Dacor gas cooktop, newer stainless steel appliances (Frigidaire Gallery Double Oven/Air Fryer, GE refrigerator, Bosch dishwasher), and a cozy reading/sitting nook.
?? Inviting Family Room – Enjoy a wood-burning fireplace, a striking floor-to-ceiling stone wall, exposed wood beams, and wide-plank maple hardwood floors that extend into the sunroom with deck access.
?? Spacious Floor Plan – Includes a dedicated home office with a private bar, which can also be utilized as a main-level bedroom or an au pair suite, offering flexibility for multi-generational living or guest accommodations. A formal living/music room with another fireplace and generously sized bedrooms bring in abundant natural light.
?? Flexible Bedroom Layout – One of the upper-level bedrooms can be converted back into two separate rooms, creating a total of four bedrooms upstairs if desired.
?? Luxurious Primary Suite – Boasting a private balcony overlooking the pool, a spa-like bathroom, and a huge walk-in closet.
?????? Fully Finished Basement – Features a sun-filled bedroom, an exercise room, a spacious recreation room, built-in office space, and a large storage area, providing plenty of functional space for work, play, and organization.
?? Resort-Style Outdoor Living – Your own private oasis featuring a Brazilian IPE deck, remote-controlled retractable awning, heated pool with app-controlled pump, a 7-zone irrigation system, and lush expansive gardens. The irrigation system was winterized in Fall 2024 without any issues. The spring opening has already been paid for and will be transferred to the new owner at no cost.
?? Unbeatable Location – Walking distance to a park and scenic trails leading to Lake Fairfax. Just minutes from Reston Zoo, Water Mine Waterpark, shopping, and a variety of dining options.
?? Excellent Commuter Access – Close to Tysons, Silver Line Metro, major commuter routes, and the Dulles/Reston Technology Corridor, providing easy access to Vienna, Great Falls, and Washington, DC.
?? Over $100K in Recent Upgrades! – Including a new roof with a 50-year warranty, new gutters with Leaf Filter screens, Pearl Certified energy efficiency improvements, new pool pump, new water heater, updated chimneys, fresh paint, and much more!
?? Full list of updates available in the attachments.
This home is a rare gem—don’t miss your chance to make it yours!
Home Details
Home Type
- Single Family
Est. Annual Taxes
- $15,818
Year Built
- Built in 1979
Lot Details
- 0.46 Acre Lot
- North Facing Home
- Property is Fully Fenced
- Stone Retaining Walls
- Extensive Hardscape
- Sprinkler System
- Property is in excellent condition
- Property is zoned 111
Parking
- 2 Car Attached Garage
- 4 Open Parking Spaces
- 4 Driveway Spaces
- Side Facing Garage
- On-Street Parking
- Parking Lot
Home Design
- Colonial Architecture
- Dutch Architecture
- Shingle Roof
- Stone Siding
- Concrete Perimeter Foundation
Interior Spaces
- Property has 3 Levels
- Open Floorplan
- Built-In Features
- Beamed Ceilings
- Recessed Lighting
- 2 Fireplaces
- Wood Burning Fireplace
- Awning
- Window Treatments
- Family Room Off Kitchen
- Formal Dining Room
- Finished Basement
- Walk-Out Basement
Kitchen
- Breakfast Area or Nook
- Eat-In Kitchen
- Double Oven
- Cooktop with Range Hood
- Microwave
- Dishwasher
- Stainless Steel Appliances
- Kitchen Island
- Upgraded Countertops
- Disposal
Flooring
- Wood
- Carpet
Bedrooms and Bathrooms
- Walk-In Closet
- Soaking Tub
Laundry
- Laundry on main level
- Dryer
- Washer
Outdoor Features
- Heated In Ground Pool
- Balcony
- Deck
- Patio
- Exterior Lighting
- Outdoor Storage
- Outbuilding
- Rain Gutters
- Porch
Schools
- Colvin Run Elementary School
- Cooper Middle School
- Langley High School
Utilities
- Forced Air Zoned Cooling and Heating System
- Air Source Heat Pump
- Vented Exhaust Fan
- Natural Gas Water Heater
Community Details
- No Home Owners Association
- Colvins Glen Subdivision, Madison Floorplan
Listing and Financial Details
- Tax Lot 58
- Assessor Parcel Number 0182 08 0058
Map
Home Values in the Area
Average Home Value in this Area
Property History
| Date | Event | Price | Change | Sq Ft Price |
|---|---|---|---|---|
| 03/17/2025 03/17/25 | Sold | $1,550,000 | -3.1% | $317 / Sq Ft |
| 02/03/2025 02/03/25 | Pending | -- | -- | -- |
| 02/01/2025 02/01/25 | For Sale | $1,599,999 | +14.3% | $328 / Sq Ft |
| 06/04/2021 06/04/21 | Sold | $1,400,000 | +12.0% | $483 / Sq Ft |
| 05/10/2021 05/10/21 | Pending | -- | -- | -- |
| 05/07/2021 05/07/21 | For Sale | $1,250,000 | -- | $431 / Sq Ft |
Tax History
| Year | Tax Paid | Tax Assessment Tax Assessment Total Assessment is a certain percentage of the fair market value that is determined by local assessors to be the total taxable value of land and additions on the property. | Land | Improvement |
|---|---|---|---|---|
| 2024 | $15,818 | $1,365,390 | $470,000 | $895,390 |
| 2023 | $15,488 | $1,372,440 | $470,000 | $902,440 |
| 2022 | $15,485 | $1,354,180 | $418,000 | $936,180 |
| 2021 | $10,958 | $933,750 | $380,000 | $553,750 |
| 2020 | $11,185 | $945,050 | $380,000 | $565,050 |
| 2019 | $10,262 | $867,110 | $380,000 | $487,110 |
| 2018 | $9,532 | $828,910 | $365,000 | $463,910 |
| 2017 | $9,271 | $798,560 | $365,000 | $433,560 |
| 2016 | $9,407 | $811,970 | $365,000 | $446,970 |
| 2015 | $9,269 | $830,590 | $365,000 | $465,590 |
| 2014 | $9,249 | $830,590 | $365,000 | $465,590 |
Mortgage History
| Date | Status | Loan Amount | Loan Type |
|---|---|---|---|
| Open | $1,085,000 | VA | |
| Previous Owner | $1,100,000 | New Conventional | |
| Previous Owner | $760,000 | New Conventional | |
| Previous Owner | $300,000 | No Value Available | |
| Closed | $38,062 | No Value Available |
Deed History
| Date | Type | Sale Price | Title Company |
|---|---|---|---|
| Deed | $1,550,000 | Old Republic National Title In | |
| Deed | $1,400,000 | None Available | |
| Deed | $375,000 | -- |
Similar Homes in Vienna, VA
Source: Bright MLS
MLS Number: VAFX2219512
APN: 0182-08-0058
- 10229 Leesburg Pike
- 1373 Carpers Farm Way
- 10415 Mount Sunapee Rd
- 1321 Hunter Mill Rd
- 1350 Hunter Mill Rd
- 10512 Dunn Meadow Rd
- 10022 Colvin Run Rd
- 10518 Leesburg Pike
- 10600 Leesburg Pike
- 1054 Walker Mill Rd
- 10602 Leesburg Pike
- 10328 Eclipse Ln
- 1053 Harrison Garrett Ct
- 1427 Wynhurst Ln
- 10911 Thanlet Ln
- 1078 Mill Field Ct
- 10525 Brevity Dr
- 9615 Locust Hill Dr
- 1615 Crowell Rd
- 10857 Hunter Gate Way
