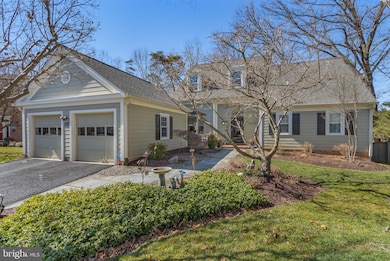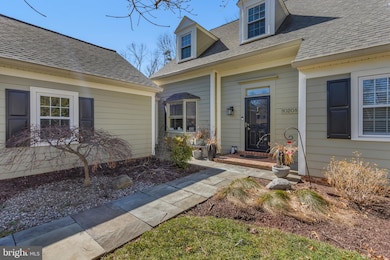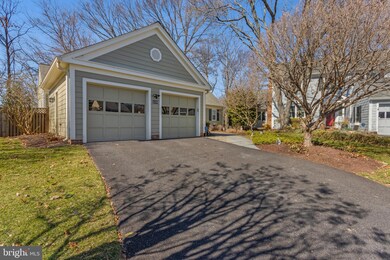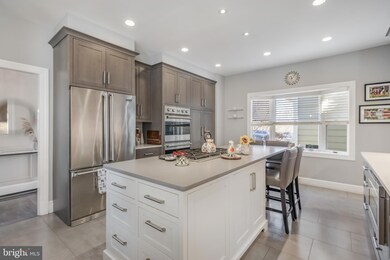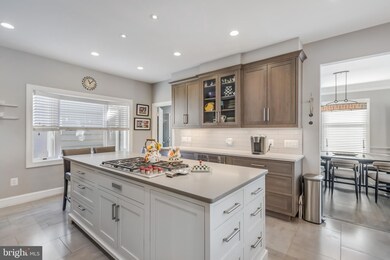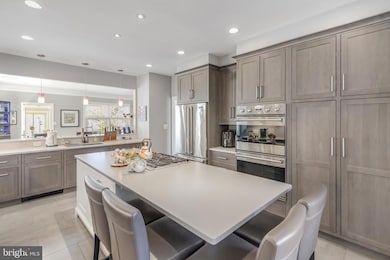
10208 Sundance Ct Potomac, MD 20854
Highlights
- Colonial Architecture
- 2 Fireplaces
- Forced Air Heating and Cooling System
- Bells Mill Elementary School Rated A
- 2 Car Attached Garage
About This Home
As of April 2025***Offer deadline Wednesday March 12th at 3 pm*** Experience refined luxury at its finest at 10208 Sundance Ct in Potomac, MD 20854. Nestled on a tranquil cul-de-sac, this impeccably remodeled colonial home exudes elegance and sophistication. With an attached 2-car garage and a beautifully landscaped, fenced yard, the property welcomes you into a world of exquisite details and modern comforts.
Step inside to discover an expansive floor plan featuring four generously sized bedrooms and an inviting main-level master suite complete with a private balcony and stunning en-suite bathroom. The home is enhanced with crown moldings, recessed lighting, and a generously sized mudroom. The gourmet kitchen is a culinary masterpiece, highlighted by a large eat-in center island with multiple counter seating, ample custom cabinetry, a Wolfe cooktop, Viking refrigerator, double oven, and dual Bosch dishwashers. Additional living areas include an extra-large dining room and a cozy family room with a fireplace.
Beautifully remodeled bathrooms, a versatile four-season sunroom with heated floors, and a fully finished walk-out basement—complete with a recreation room featuring a wet bar, beverage refrigerator, fireplace, an additional bedroom, and a full bath—further elevate the living experience.
Modern upgrades abound, including a 2-year-old air filtration system, a 5-year-old humidifier, a whole-house water softener, and a reverse osmosis system for drinking water and icemaker. Ideally situated near Park Potomac, Cabin John Village, Potomac Village, and Cabin John Regional Park, with convenient access to I-495 and I-270, this home offers unparalleled connectivity to DC and VA. Top-rated schools, including Churchill High School, Cabin John Middle School, and Bells Mill Elementary School, complete this exceptional offering.
Don't miss the opportunity to embrace a lifestyle defined by elegance, modern upgrades, and an unbeatable location.
Home Details
Home Type
- Single Family
Est. Annual Taxes
- $11,857
Year Built
- Built in 1985
Lot Details
- 9,281 Sq Ft Lot
- Property is zoned R90
HOA Fees
- $46 Monthly HOA Fees
Parking
- 2 Car Attached Garage
- 2 Driveway Spaces
- Front Facing Garage
Home Design
- Colonial Architecture
- Frame Construction
- Concrete Perimeter Foundation
Interior Spaces
- Property has 3 Levels
- 2 Fireplaces
- Finished Basement
- Walk-Out Basement
Bedrooms and Bathrooms
Utilities
- Forced Air Heating and Cooling System
- Heat Pump System
- Natural Gas Water Heater
Community Details
- Inverness Forest Subdivision
Listing and Financial Details
- Tax Lot 54
- Assessor Parcel Number 161002410934
Map
Home Values in the Area
Average Home Value in this Area
Property History
| Date | Event | Price | Change | Sq Ft Price |
|---|---|---|---|---|
| 04/08/2025 04/08/25 | Sold | $1,500,000 | +7.2% | $529 / Sq Ft |
| 03/13/2025 03/13/25 | Pending | -- | -- | -- |
| 03/09/2025 03/09/25 | For Sale | $1,399,900 | +83.0% | $494 / Sq Ft |
| 07/18/2016 07/18/16 | Sold | $765,000 | +5.5% | $237 / Sq Ft |
| 06/16/2016 06/16/16 | For Sale | $725,000 | 0.0% | $225 / Sq Ft |
| 06/14/2016 06/14/16 | Pending | -- | -- | -- |
| 06/08/2016 06/08/16 | For Sale | $725,000 | -- | $225 / Sq Ft |
Tax History
| Year | Tax Paid | Tax Assessment Tax Assessment Total Assessment is a certain percentage of the fair market value that is determined by local assessors to be the total taxable value of land and additions on the property. | Land | Improvement |
|---|---|---|---|---|
| 2024 | $11,857 | $991,067 | $0 | $0 |
| 2023 | $9,831 | $894,133 | $0 | $0 |
| 2022 | $8,513 | $797,200 | $415,100 | $382,100 |
| 2021 | $16,764 | $778,667 | $0 | $0 |
| 2020 | $8,024 | $760,133 | $0 | $0 |
| 2019 | $7,803 | $741,600 | $415,100 | $326,500 |
| 2018 | $7,774 | $738,400 | $0 | $0 |
| 2017 | $8,028 | $735,200 | $0 | $0 |
| 2016 | -- | $732,000 | $0 | $0 |
| 2015 | $7,489 | $732,000 | $0 | $0 |
| 2014 | $7,489 | $732,000 | $0 | $0 |
Mortgage History
| Date | Status | Loan Amount | Loan Type |
|---|---|---|---|
| Open | $900,000 | New Conventional | |
| Closed | $900,000 | New Conventional | |
| Previous Owner | $500,000 | Future Advance Clause Open End Mortgage | |
| Previous Owner | $500,000 | Purchase Money Mortgage |
Deed History
| Date | Type | Sale Price | Title Company |
|---|---|---|---|
| Deed | $1,500,000 | Tradition Title | |
| Deed | $1,500,000 | Tradition Title | |
| Deed | -- | Tradition Title | |
| Deed | -- | Tradition Title | |
| Special Warranty Deed | -- | None Listed On Document | |
| Interfamily Deed Transfer | -- | None Available | |
| Deed | $765,000 | Commonwealth Land Title | |
| Deed | -- | -- | |
| Deed | -- | -- | |
| Deed | $514,000 | -- | |
| Deed | -- | -- |
Similar Homes in the area
Source: Bright MLS
MLS Number: MDMC2169410
APN: 10-02410934
- 131 Bytham Ridge Ln
- 128 Bytham Ridge Ln
- 10324 Gainsborough Rd
- 8200 Bells Mill Rd
- 10601 Gainsborough Rd
- 10913 Deborah Dr
- 7425 Democracy Blvd Unit 317
- 7553 Spring Lake Dr Unit 7553-D
- 7557 Spring Lake Dr Unit B2
- 7523 Spring Lake Dr Unit C2
- 7501 Democracy Blvd Unit B-339
- 7401 Westlake Terrace Unit 113
- 10428 Windsor View Dr
- 7420 Westlake Terrace Unit 607
- 7420 Westlake Terrace Unit 1004
- 7420 Westlake Terrace Unit 1611
- 7420 Westlake Terrace Unit 610
- 7232 Taveshire Way
- 10300 Westlake Dr
- 10300 Westlake Dr Unit 210S

