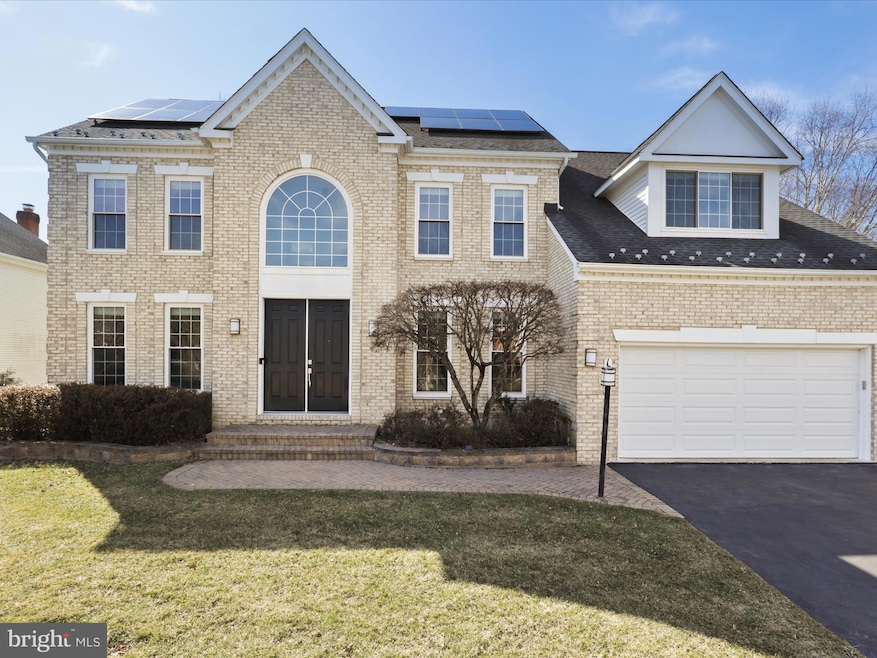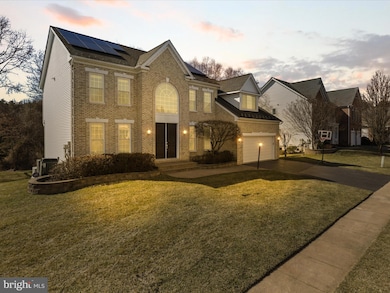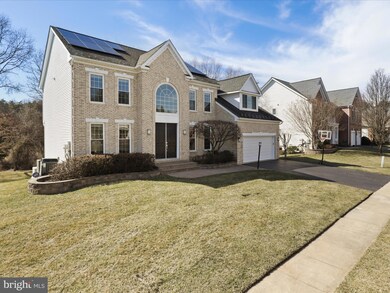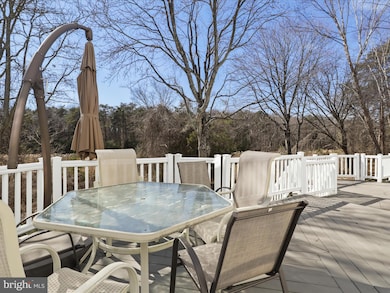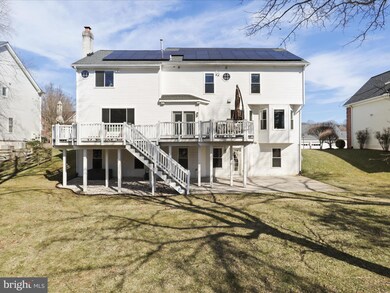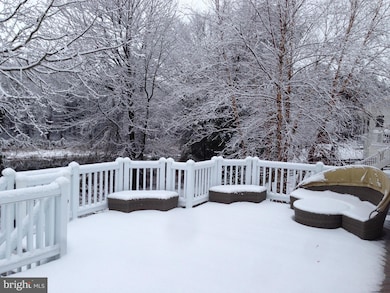
10208 Sweetwood Ave Rockville, MD 20850
Highlights
- Fitness Center
- Gourmet Kitchen
- Open Floorplan
- Stone Mill Elementary Rated A
- View of Trees or Woods
- Colonial Architecture
About This Home
As of April 2025Brick front Single Family Home in sought-after Willows of Potomac community. 3-level finished colonial with 5 bedrooms, 4.5 baths, over 5,500 Square Feet living spaces. 2-story foyer, formal living and dining. Main level office. Open floor plan. Family room off kitchen. 4 bedrooms & 3 full baths upper level. Fully finished walkout level basement with large recreation room, 5th bedroom & 4th bath. Premium lot back to pond with best water view in the neighborhood. New windows & rear french door 2020. New hardwood floor upper level & new flooring basement. Main level furnace 2022. Water heater 2022. Brand new energy-efficient refrigerator. Back up generator. Solar panel. Whole house water treatment system & much more......
Home Details
Home Type
- Single Family
Est. Annual Taxes
- $12,752
Year Built
- Built in 1997
Lot Details
- 10,350 Sq Ft Lot
- Landscaped
- Extensive Hardscape
- Premium Lot
- Wooded Lot
- Backs to Trees or Woods
- Property is zoned R200
HOA Fees
- $122 Monthly HOA Fees
Parking
- 2 Car Attached Garage
- Front Facing Garage
- Garage Door Opener
- On-Street Parking
- Off-Street Parking
Home Design
- Colonial Architecture
- Fiberglass Roof
- Vinyl Siding
- Brick Front
- Concrete Perimeter Foundation
Interior Spaces
- Property has 3 Levels
- Open Floorplan
- Built-In Features
- Tray Ceiling
- Ceiling height of 9 feet or more
- Ceiling Fan
- 1 Fireplace
- Screen For Fireplace
- Double Pane Windows
- Window Treatments
- Palladian Windows
- Window Screens
- Six Panel Doors
- Mud Room
- Entrance Foyer
- Family Room Off Kitchen
- Sitting Room
- Living Room
- Dining Room
- Den
- Library
- Game Room
- Home Gym
- Wood Flooring
- Views of Woods
- Alarm System
- Laundry Room
- Attic
Kitchen
- Gourmet Kitchen
- Breakfast Room
- Kitchen Island
- Upgraded Countertops
Bedrooms and Bathrooms
- En-Suite Primary Bedroom
- En-Suite Bathroom
- Whirlpool Bathtub
Finished Basement
- Heated Basement
- Walk-Out Basement
- Basement Fills Entire Space Under The House
- Rear Basement Entry
- Sump Pump
- Basement Windows
Outdoor Features
- Pond
- Deck
Location
- Property is near a park
Schools
- Stone Mill Elementary School
- Cabin John Middle School
- Thomas S. Wootton High School
Utilities
- Forced Air Zoned Heating and Cooling System
- Natural Gas Water Heater
Listing and Financial Details
- Tax Lot 11
- Assessor Parcel Number 160403012367
Community Details
Overview
- Association fees include common area maintenance, management, pool(s), recreation facility, reserve funds, trash
- Willows Of Potomac HOA
- Built by D.R. HORTON
- Willows Of Potomac Subdivision
- Property Manager
- Community Lake
Amenities
- Common Area
- Clubhouse
- Community Center
- Party Room
Recreation
- Tennis Courts
- Community Basketball Court
- Community Playground
- Fitness Center
- Community Pool
- Jogging Path
Map
Home Values in the Area
Average Home Value in this Area
Property History
| Date | Event | Price | Change | Sq Ft Price |
|---|---|---|---|---|
| 04/24/2025 04/24/25 | Sold | $1,425,100 | +1.9% | $257 / Sq Ft |
| 03/30/2025 03/30/25 | Pending | -- | -- | -- |
| 03/20/2025 03/20/25 | Price Changed | $1,398,000 | -6.8% | $253 / Sq Ft |
| 02/25/2025 02/25/25 | For Sale | $1,500,000 | -- | $271 / Sq Ft |
Tax History
| Year | Tax Paid | Tax Assessment Tax Assessment Total Assessment is a certain percentage of the fair market value that is determined by local assessors to be the total taxable value of land and additions on the property. | Land | Improvement |
|---|---|---|---|---|
| 2024 | $12,752 | $1,068,833 | $0 | $0 |
| 2023 | $11,140 | $990,500 | $451,900 | $538,600 |
| 2022 | $10,646 | $990,500 | $451,900 | $538,600 |
| 2021 | $10,786 | $990,500 | $451,900 | $538,600 |
| 2020 | $10,786 | $1,010,500 | $451,900 | $558,600 |
| 2019 | $11,535 | $1,010,500 | $451,900 | $558,600 |
| 2018 | $11,547 | $1,010,500 | $451,900 | $558,600 |
| 2017 | $11,945 | $1,020,500 | $0 | $0 |
| 2016 | $11,460 | $1,005,933 | $0 | $0 |
| 2015 | $11,460 | $991,367 | $0 | $0 |
| 2014 | $11,460 | $976,800 | $0 | $0 |
Mortgage History
| Date | Status | Loan Amount | Loan Type |
|---|---|---|---|
| Open | $309,000 | New Conventional | |
| Closed | $400,000 | Adjustable Rate Mortgage/ARM | |
| Closed | $500,000 | New Conventional | |
| Previous Owner | $360,000 | Stand Alone Refi Refinance Of Original Loan |
Deed History
| Date | Type | Sale Price | Title Company |
|---|---|---|---|
| Deed | $1,025,000 | -- | |
| Deed | -- | -- | |
| Deed | -- | -- | |
| Deed | -- | -- | |
| Deed | -- | -- | |
| Deed | $420,609 | -- |
Similar Homes in Rockville, MD
Source: Bright MLS
MLS Number: MDMC2166576
APN: 04-03012367
- 14003 Gray Birch Way
- 10102 Daphney House Way
- 14106 Chinkapin Dr
- 13704 Lambertina Place
- 13727 Valley Dr
- 13704 Goosefoot Terrace
- 10834 Hillbrooke Ln
- 14201 Platinum Dr
- 14060 Travilah Rd
- 3 Maplecrest Ct
- 10813 Outpost Dr
- 10905 Cartwright Place
- 13826 Glen Mill Rd
- 10716 Cloverbrooke Dr
- 14525 Settlers Landing Way
- 10701 Boswell Ln
- 14010 Welland Terrace
- 0 Valley Dr Unit MDMC2169922
- 13722 Travilah Rd
- 10164 Treble Ct
