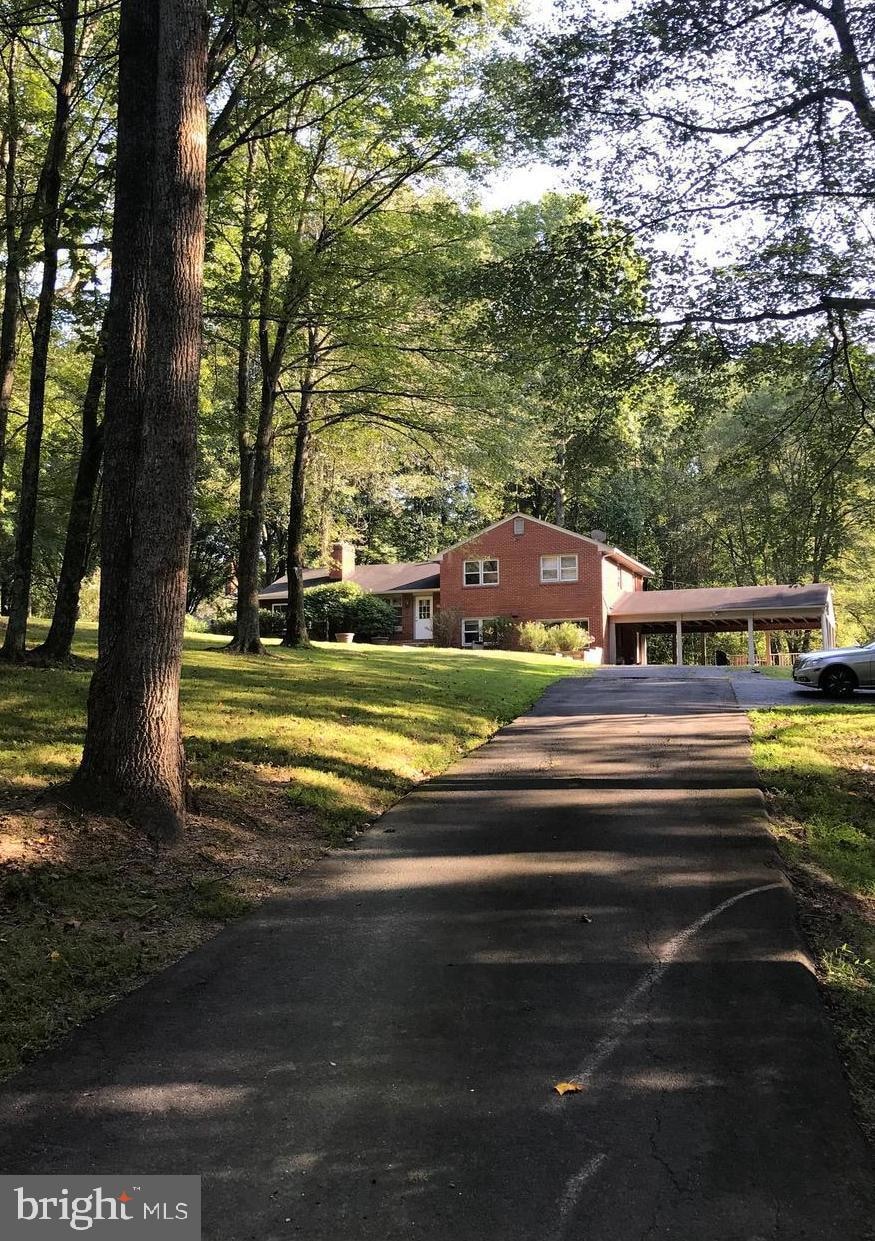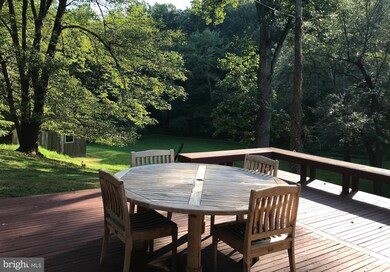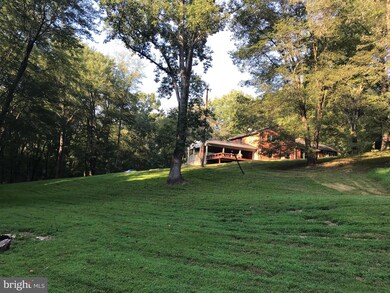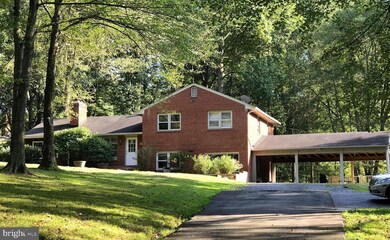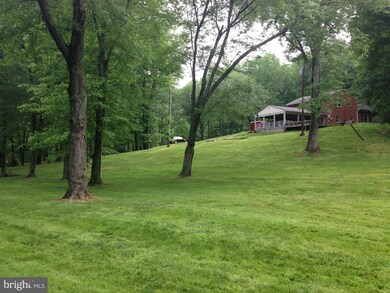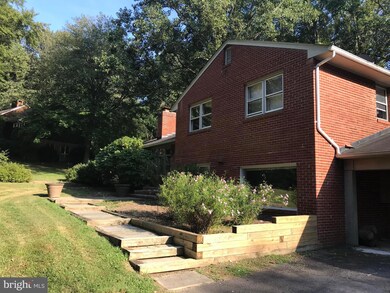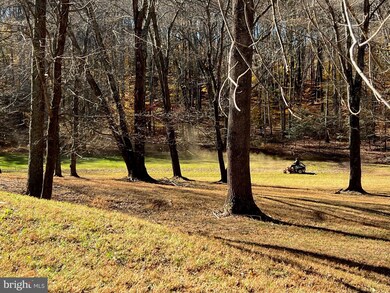
10209 Beach Mill Rd Great Falls, VA 22066
Highlights
- Barn
- 3.5 Acre Lot
- 2 Fireplaces
- Great Falls Elementary School Rated A
- Deck
- No HOA
About This Home
As of December 2024The real value is in the 3.5 Majestic Acres of Land on the sought after Beach Mill Rd. a short distance from the Riverbend Country Club. This naturally beautiful and sparsely treed rolling grounds houses two separate buildings that will convey AS-IS. The main building is a spacious, light-filled 3 bedroom, 3 Full bath, all brick multi-level house with 3 car carport built in 1956. The house is in good condition. The newer built 2nd structure is a cedar wood barn-style building that was used as an antique car garage and workshop . The property is on Well water and Septic. The property is currently vacant.
Last Agent to Sell the Property
Long & Foster Real Estate, Inc. License #0225203921

Home Details
Home Type
- Single Family
Est. Annual Taxes
- $11,531
Year Built
- Built in 1959
Lot Details
- 3.5 Acre Lot
- Property is zoned 100
Home Design
- Split Level Home
- Brick Exterior Construction
Interior Spaces
- 1,614 Sq Ft Home
- Property has 3.5 Levels
- 2 Fireplaces
- Finished Basement
- Heated Basement
Bedrooms and Bathrooms
- 3 Bedrooms
Parking
- 3 Parking Spaces
- 3 Attached Carport Spaces
Utilities
- Forced Air Heating and Cooling System
- Radiator
- Heating System Uses Oil
- Heat Pump System
- Well
- Oil Water Heater
- Septic Tank
Additional Features
- Deck
- Barn
Community Details
- No Home Owners Association
- Beach Run Subdivision
Listing and Financial Details
- Tax Lot 2
- Assessor Parcel Number 0034 01 0036B
Map
Home Values in the Area
Average Home Value in this Area
Property History
| Date | Event | Price | Change | Sq Ft Price |
|---|---|---|---|---|
| 12/20/2024 12/20/24 | Sold | $1,290,000 | 0.0% | $799 / Sq Ft |
| 11/12/2024 11/12/24 | Pending | -- | -- | -- |
| 11/03/2024 11/03/24 | Price Changed | $1,290,000 | -4.4% | $799 / Sq Ft |
| 10/13/2024 10/13/24 | Price Changed | $1,350,000 | -3.6% | $836 / Sq Ft |
| 07/06/2024 07/06/24 | For Sale | $1,400,000 | 0.0% | $867 / Sq Ft |
| 11/08/2019 11/08/19 | Rented | $2,600 | 0.0% | -- |
| 10/15/2019 10/15/19 | Price Changed | $2,600 | -7.1% | $2 / Sq Ft |
| 10/04/2019 10/04/19 | For Rent | $2,800 | 0.0% | -- |
| 10/03/2019 10/03/19 | Under Contract | -- | -- | -- |
| 09/01/2019 09/01/19 | For Rent | $2,800 | +3.7% | -- |
| 06/09/2015 06/09/15 | Rented | $2,700 | 0.0% | -- |
| 06/02/2015 06/02/15 | Under Contract | -- | -- | -- |
| 05/14/2015 05/14/15 | For Rent | $2,700 | +1.9% | -- |
| 08/29/2013 08/29/13 | Rented | $2,650 | 0.0% | -- |
| 08/28/2013 08/28/13 | Under Contract | -- | -- | -- |
| 08/14/2013 08/14/13 | For Rent | $2,650 | 0.0% | -- |
| 12/27/2012 12/27/12 | Sold | $795,000 | -4.1% | $426 / Sq Ft |
| 11/12/2012 11/12/12 | Pending | -- | -- | -- |
| 10/19/2012 10/19/12 | Price Changed | $829,000 | -7.8% | $444 / Sq Ft |
| 07/17/2012 07/17/12 | For Sale | $899,000 | -- | $481 / Sq Ft |
Tax History
| Year | Tax Paid | Tax Assessment Tax Assessment Total Assessment is a certain percentage of the fair market value that is determined by local assessors to be the total taxable value of land and additions on the property. | Land | Improvement |
|---|---|---|---|---|
| 2024 | $11,531 | $995,300 | $842,000 | $153,300 |
| 2023 | $10,431 | $924,300 | $771,000 | $153,300 |
| 2022 | $9,281 | $811,660 | $676,000 | $135,660 |
| 2021 | $8,347 | $711,330 | $588,000 | $123,330 |
| 2020 | $8,419 | $711,330 | $588,000 | $123,330 |
| 2019 | $8,419 | $711,330 | $588,000 | $123,330 |
| 2018 | $8,180 | $711,330 | $588,000 | $123,330 |
| 2017 | $8,259 | $711,330 | $588,000 | $123,330 |
| 2016 | $8,241 | $711,330 | $588,000 | $123,330 |
| 2015 | $7,938 | $711,330 | $588,000 | $123,330 |
| 2014 | $7,642 | $686,330 | $563,000 | $123,330 |
Mortgage History
| Date | Status | Loan Amount | Loan Type |
|---|---|---|---|
| Previous Owner | $540,000 | New Conventional | |
| Previous Owner | $740,600 | FHA | |
| Previous Owner | $342,000 | Unknown |
Deed History
| Date | Type | Sale Price | Title Company |
|---|---|---|---|
| Deed | $1,290,000 | Title Resources Guaranty | |
| Deed | $1,290,000 | Title Resources Guaranty | |
| Warranty Deed | $795,000 | -- | |
| Warranty Deed | $829,750 | -- |
Similar Homes in Great Falls, VA
Source: Bright MLS
MLS Number: VAFX2190222
APN: 0034-01-0036B
- 10305 Beach Mill Rd
- 10116 Walker Woods Dr
- Lot 3 Walker Meadow Ct
- 10259 Forest Lake Dr
- 345 Springvale Rd
- 10001 Beach Mill Rd
- 249 Springvale Rd
- 0 Still Pond Run Unit VAFX2222744
- 247 Springvale Rd
- 428 Walker Rd
- 10112 High Hill Ct
- 0 Beach Mill Rd Unit VAFX2120062
- 526 Springvale Rd
- 101 Jefferson Run Rd
- 9884 River Chase Way
- 390 Nichols Run Ct
- 9560 Edmonston Dr
- 121 Yarnick Rd
- 532 Springvale Rd
- 10808 Beach Mill Rd
