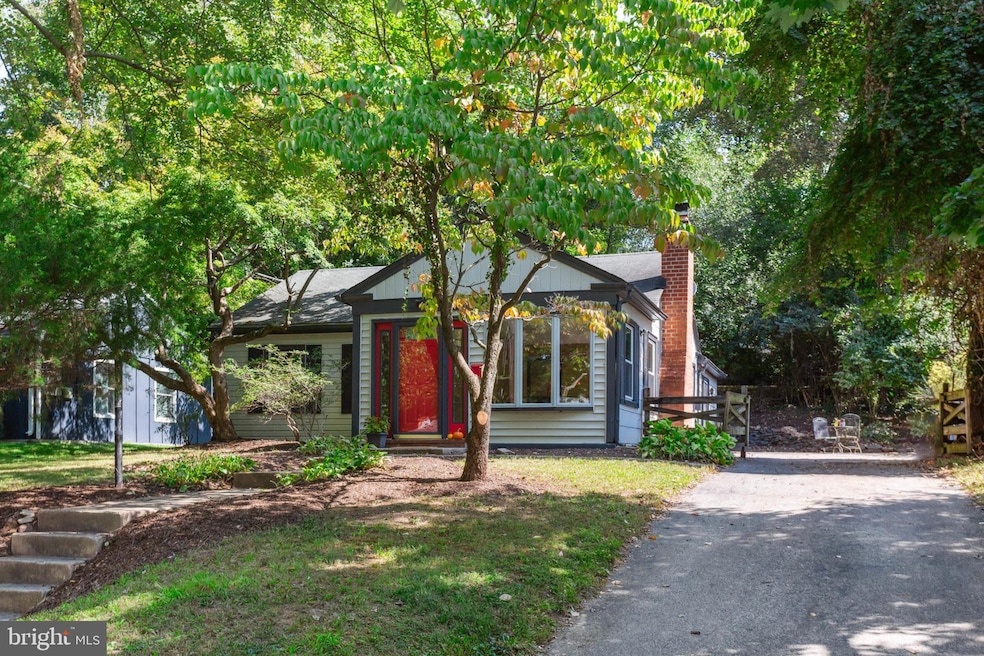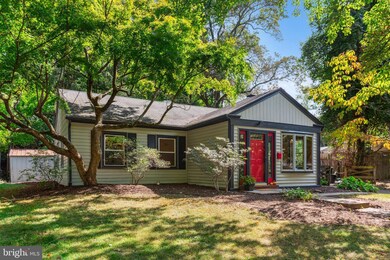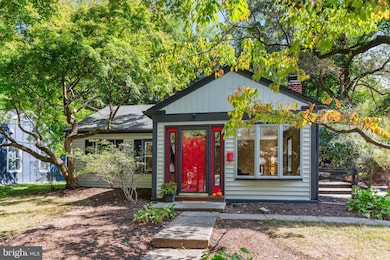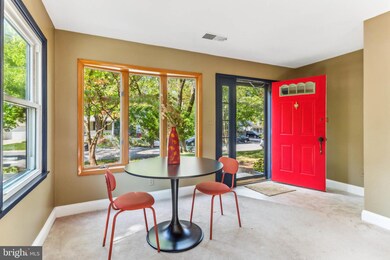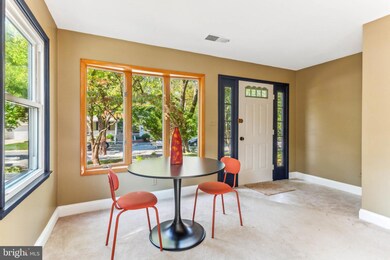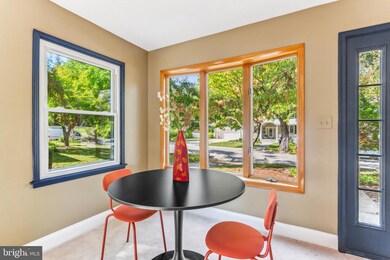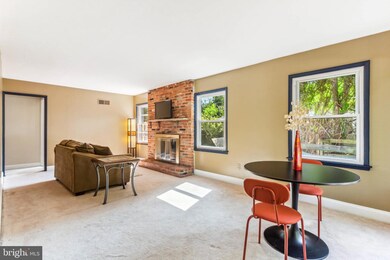
10209 Drumm Ave Kensington, MD 20895
South Kensington NeighborhoodHighlights
- Traditional Floor Plan
- Rambler Architecture
- Attic
- Oakland Terrace Elementary School Rated A
- Main Floor Bedroom
- No HOA
About This Home
As of January 2025Absolutely charming 3 bedroom, 1 full bathroom rambler located in Homewood! This lovely home is located on a quiet dead end street in a prime location! It's situated on a 1/4 acre lot with large patio, the potential for awesome outdoor living areas, and a large back yard with garden areas, play areas and a gazebo. The interior features a combo living room, dining room with lots of light and a brick fireplace! The kitchen has granite counters, a breakfast bar area, brand new stainless refrigerator and a pass thru to the large rec room! The rec room has custom built ins and a slider with great views of the side patio and the wonderful backyard. What an opportunity to live in Kensington - approximately 12 minute walk to the MARC Train, 4 minute drive to Forest Glen Metro, walk to Antique Row, 10 minute drive to Strathmore Metro, close to Homewood Park, Rock Creek Park and the Mormon Temple! Make your move now!
Home Details
Home Type
- Single Family
Est. Annual Taxes
- $5,490
Year Built
- Built in 1951
Lot Details
- 0.25 Acre Lot
- Stone Retaining Walls
- Property is in good condition
- Property is zoned R60
Parking
- 3 Parking Spaces
Home Design
- Rambler Architecture
- Wood Siding
- Vinyl Siding
Interior Spaces
- 1,168 Sq Ft Home
- Property has 1 Level
- Traditional Floor Plan
- Built-In Features
- Ceiling Fan
- Fireplace Mantel
- Bay Window
- Sliding Doors
- Family Room Off Kitchen
- Combination Dining and Living Room
- Crawl Space
- Storm Doors
- Attic
Kitchen
- Breakfast Area or Nook
- Electric Oven or Range
- Dishwasher
- Disposal
Flooring
- Wall to Wall Carpet
- Ceramic Tile
Bedrooms and Bathrooms
- 3 Main Level Bedrooms
- 1 Full Bathroom
Laundry
- Dryer
- Washer
Outdoor Features
- Patio
Utilities
- Forced Air Heating and Cooling System
- Natural Gas Water Heater
Community Details
- No Home Owners Association
- Homewood Subdivision
Listing and Financial Details
- Tax Lot 2
- Assessor Parcel Number 161301208815
Map
Home Values in the Area
Average Home Value in this Area
Property History
| Date | Event | Price | Change | Sq Ft Price |
|---|---|---|---|---|
| 01/10/2025 01/10/25 | Sold | $565,000 | 0.0% | $484 / Sq Ft |
| 10/30/2024 10/30/24 | Price Changed | $565,000 | -2.6% | $484 / Sq Ft |
| 10/07/2024 10/07/24 | Price Changed | $579,900 | -2.5% | $496 / Sq Ft |
| 09/25/2024 09/25/24 | For Sale | $595,000 | -- | $509 / Sq Ft |
Tax History
| Year | Tax Paid | Tax Assessment Tax Assessment Total Assessment is a certain percentage of the fair market value that is determined by local assessors to be the total taxable value of land and additions on the property. | Land | Improvement |
|---|---|---|---|---|
| 2024 | $5,490 | $413,400 | $277,700 | $135,700 |
| 2023 | $6,090 | $407,467 | $0 | $0 |
| 2022 | $4,392 | $401,533 | $0 | $0 |
| 2021 | $4,050 | $395,600 | $251,400 | $144,200 |
| 2020 | $4,050 | $379,633 | $0 | $0 |
| 2019 | $3,839 | $363,667 | $0 | $0 |
| 2018 | $3,638 | $347,700 | $251,400 | $96,300 |
| 2017 | $3,634 | $342,100 | $0 | $0 |
| 2016 | $3,094 | $336,500 | $0 | $0 |
| 2015 | $3,094 | $330,900 | $0 | $0 |
| 2014 | $3,094 | $324,633 | $0 | $0 |
Mortgage History
| Date | Status | Loan Amount | Loan Type |
|---|---|---|---|
| Open | $536,750 | New Conventional | |
| Closed | $536,750 | New Conventional | |
| Previous Owner | $310,750 | Stand Alone Second | |
| Previous Owner | $332,000 | Purchase Money Mortgage | |
| Previous Owner | $332,000 | Purchase Money Mortgage | |
| Previous Owner | $124,150 | Credit Line Revolving |
Deed History
| Date | Type | Sale Price | Title Company |
|---|---|---|---|
| Deed | $565,000 | First American Title | |
| Deed | $565,000 | First American Title | |
| Deed | $415,000 | -- | |
| Deed | $415,000 | -- | |
| Deed | $252,500 | -- | |
| Deed | $175,000 | -- |
Similar Homes in Kensington, MD
Source: Bright MLS
MLS Number: MDMC2149718
APN: 13-01208815
- 10203 Drumm Ave
- 10208 Capitol View Ave
- 3016 Fayette Rd
- 10307 Leslie St
- 3315 Edgewood Rd
- 10313 Conover Dr
- 10202 Conover Dr
- 10502 Drumm Ave
- 3008 Jennings Rd
- 2709 Harmon Rd
- 2421 Darrow St
- 9803 Stoneybrook Dr
- 9709 Stoneybrook Dr
- 2401 Hayden Dr
- 10302 Fawcett St
- 2407 Harmon Rd
- 9888 Hollow Glen Place Unit 2538B
- 10003 Kensington Pkwy
- 9734 Glen Ave Unit 201-97
- 3613 Dupont Ave
