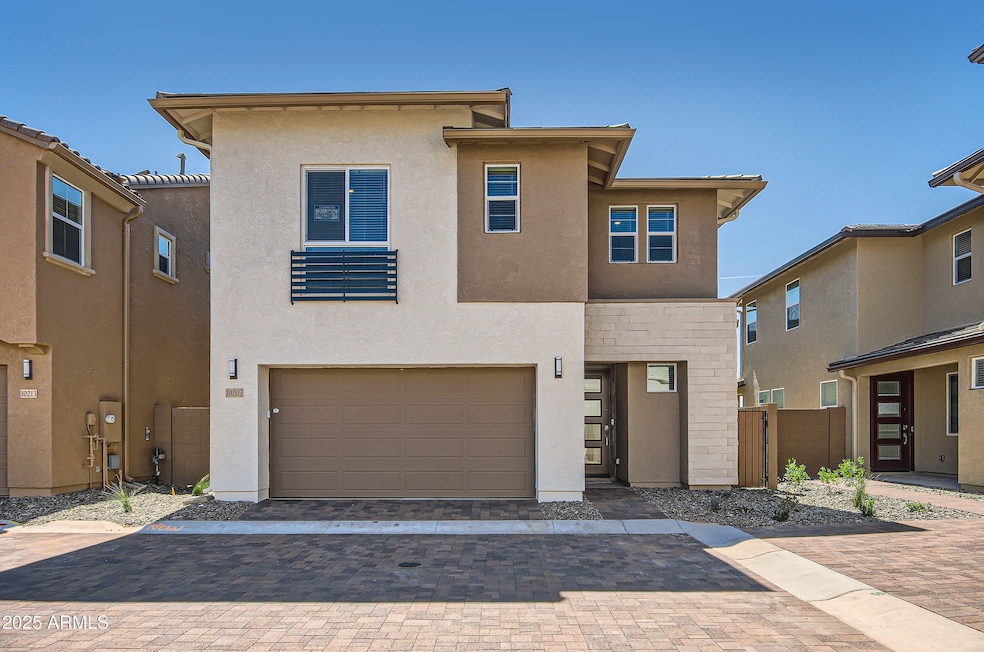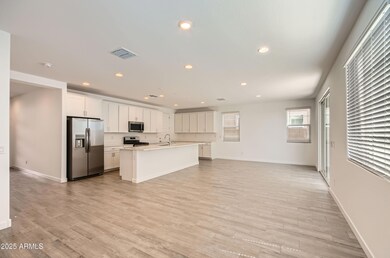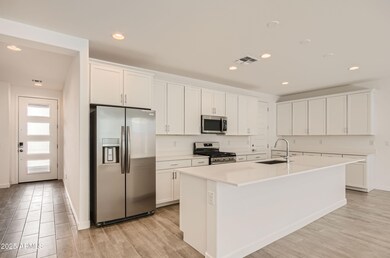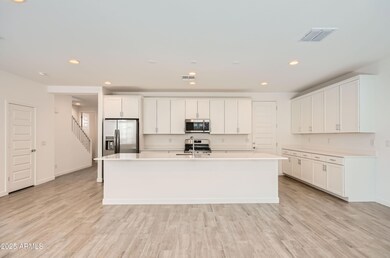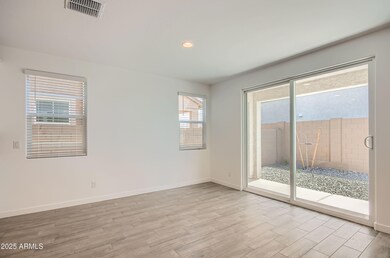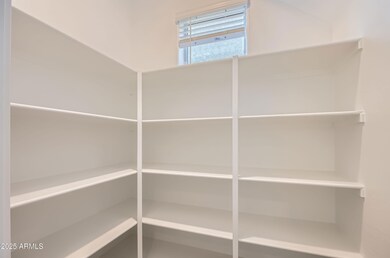
Estimated payment $3,058/month
Highlights
- Santa Fe Architecture
- Private Yard
- Eat-In Kitchen
- Gateway Polytechnic Academy Rated A-
- Community Pool
- Double Pane Windows
About This Home
On the first floor of this new two-story home, the kitchen shares a footprint with the dining area and Great Room among an open-concept layout, with a covered patio providing seamless indoor-outdoor transitions. Four bedrooms on the second floor surround a versatile loft, including the luxurious owner's suite with a spa-inspired bathroom and walk-in closet. Also features our platinum package with white cabinets and quartz countertops. Super luxury 7 x 22 plank tile flooring in all the right places. A copy of the public report is available on the Arizona Department of Real Estate's website.
Home Details
Home Type
- Single Family
Est. Annual Taxes
- $131
Year Built
- Built in 2025
Lot Details
- 2,869 Sq Ft Lot
- Private Streets
- Desert faces the front and back of the property
- Block Wall Fence
- Front and Back Yard Sprinklers
- Sprinklers on Timer
- Private Yard
HOA Fees
- $145 Monthly HOA Fees
Parking
- 2 Car Garage
Home Design
- Santa Fe Architecture
- Wood Frame Construction
- Spray Foam Insulation
- Cellulose Insulation
- Tile Roof
- Stucco
Interior Spaces
- 2,144 Sq Ft Home
- 2-Story Property
- Double Pane Windows
- ENERGY STAR Qualified Windows with Low Emissivity
- Vinyl Clad Windows
- Smart Home
Kitchen
- Eat-In Kitchen
- Breakfast Bar
- Built-In Microwave
- ENERGY STAR Qualified Appliances
- Kitchen Island
Flooring
- Carpet
- Tile
Bedrooms and Bathrooms
- 4 Bedrooms
- Primary Bathroom is a Full Bathroom
- 2.5 Bathrooms
- Dual Vanity Sinks in Primary Bathroom
Eco-Friendly Details
- ENERGY STAR Qualified Equipment for Heating
Schools
- Gateway Polytechnic Academy Elementary School
- Eastmark High Middle School
- Eastmark High School
Utilities
- Cooling Available
- Heating Available
- Water Softener
- High Speed Internet
- Cable TV Available
Listing and Financial Details
- Tax Lot 87
- Assessor Parcel Number 314-17-539
Community Details
Overview
- Association fees include ground maintenance
- Aam Association, Phone Number (602) 906-4934
- Built by Lennar
- Avalon Crossing Phase 1 Subdivision, Mulberry Floorplan
- FHA/VA Approved Complex
Recreation
- Community Pool
Map
Home Values in the Area
Average Home Value in this Area
Tax History
| Year | Tax Paid | Tax Assessment Tax Assessment Total Assessment is a certain percentage of the fair market value that is determined by local assessors to be the total taxable value of land and additions on the property. | Land | Improvement |
|---|---|---|---|---|
| 2025 | $131 | $1,334 | $1,334 | -- |
| 2024 | $304 | $1,271 | $1,271 | -- |
| 2023 | $304 | $5,894 | $5,894 | -- |
Property History
| Date | Event | Price | Change | Sq Ft Price |
|---|---|---|---|---|
| 04/18/2025 04/18/25 | Price Changed | $519,990 | -0.2% | $243 / Sq Ft |
| 04/08/2025 04/08/25 | Price Changed | $520,990 | -0.8% | $243 / Sq Ft |
| 03/25/2025 03/25/25 | Price Changed | $524,990 | -0.6% | $245 / Sq Ft |
| 03/04/2025 03/04/25 | Price Changed | $527,990 | +1.5% | $246 / Sq Ft |
| 02/20/2025 02/20/25 | For Sale | $519,990 | -- | $243 / Sq Ft |
Deed History
| Date | Type | Sale Price | Title Company |
|---|---|---|---|
| Special Warranty Deed | $1,019,160 | None Listed On Document | |
| Special Warranty Deed | $1,019,160 | None Listed On Document | |
| Special Warranty Deed | $11,205,600 | Fidelity National Title |
Similar Homes in Mesa, AZ
Source: Arizona Regional Multiple Listing Service (ARMLS)
MLS Number: 6823517
APN: 314-17-539
- 10149 E Ursula Ave
- 10152 E Ursula Ave
- 10163 E Ursula Ave
- 10223 E Ulysses Ave
- 10236 E Ursula Ave
- 10140 E Ursula Ave
- 10249 E Ulysses Ave
- 10302 E Utah Ave
- 10308 E Utah Ave
- 10157 E Texas Ave
- 10206 E Texas Ave
- 10314 E Texas Ave
- 10350 E Texas Ave
- 10362 E Texas Ave
- 9923 E Texas Ave
- 10317 E Tillman Ave
- 9916 E Texas Ave
- 10029 E Tahoe Ave
- 9914 E Tillman Ave
- 9923 E Tahoe Ave
