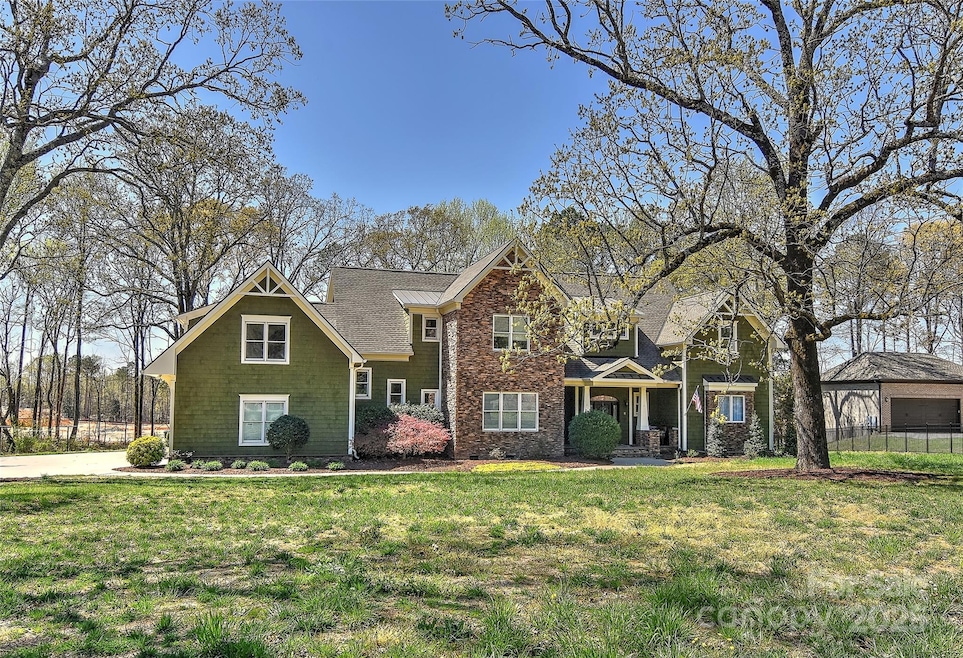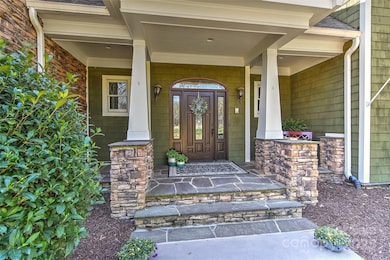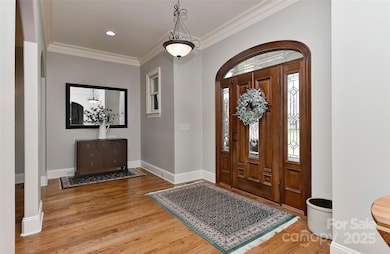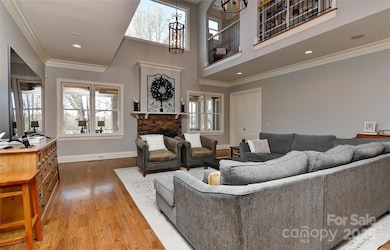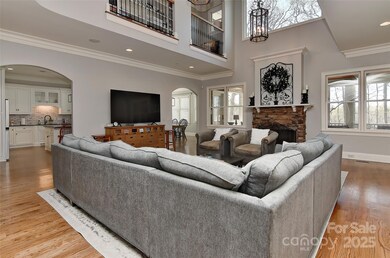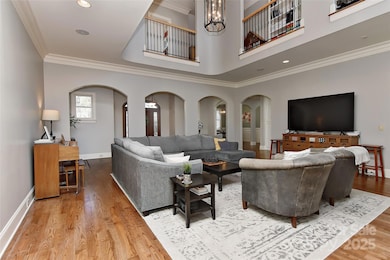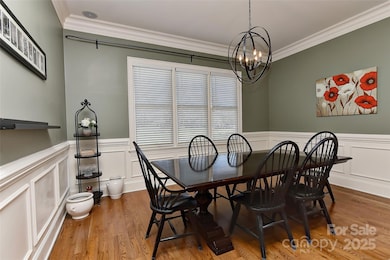
10209 New Town Rd Waxhaw, NC 28173
Estimated payment $10,016/month
Highlights
- Wooded Lot
- European Architecture
- Screened Porch
- Marvin Elementary School Rated A
- Wood Flooring
- Double Self-Cleaning Convection Oven
About This Home
UNION COUNTY
The Village Of MARVIN
This custom built one owner home will impress your demanding clients
Sited on slightly over an acre with sweeping front and rear lawns, the curving drive leads you to the oversized 3 car garage, follow the walkway to the front porch of this stately stone and wood shake manse- the custom front door opens to the double height Great Room with fireplace and wrought ironed railed balconies, a large Dining Room with heavy moldings and three custom arched openings, Impeccable woodwork throughout and GLEAMING hardwoods. THE KITCHEN- oh my huge and filled with light, stone counters and tumbled marble backsplash, deluxe stainless appliances, WALK IN pantry ( NOTE- ALL closets and Storage have WOODEN shelving- no cheap wire units!) HUGE primary suite with sitting area, dual walk in closets, oversized bath with dual vanities, large super shower and separate whirlpool tub. Don't miss the amazing laundry room with laundry chute, storage closet and sink
Listing Agent
J Kerr and Co LLC Brokerage Email: jkerrandcorealestate@gmail.com License #162467
Home Details
Home Type
- Single Family
Est. Annual Taxes
- $8,615
Year Built
- Built in 2000
Lot Details
- Lot Dimensions are 178x233x127x54x238
- Front Green Space
- Wooded Lot
Parking
- 3 Car Garage
- Driveway
Home Design
- European Architecture
- Stone Siding
Interior Spaces
- 2-Story Property
- Bar Fridge
- Insulated Windows
- Great Room with Fireplace
- Screened Porch
- Crawl Space
Kitchen
- Double Self-Cleaning Convection Oven
- Gas Cooktop
- Microwave
- Dishwasher
- Disposal
Flooring
- Wood
- Laminate
- Tile
Bedrooms and Bathrooms
Laundry
- Laundry Room
- Dryer
- Laundry Chute
Outdoor Features
- Fire Pit
Schools
- Marvin Elementary School
- Marvin Ridge Middle School
- Marvin Ridge High School
Utilities
- Multiple cooling system units
- Central Heating and Cooling System
- Vented Exhaust Fan
- Gas Water Heater
Community Details
- Built by Philbrick
Listing and Financial Details
- Assessor Parcel Number 06-225-003-A
Map
Home Values in the Area
Average Home Value in this Area
Tax History
| Year | Tax Paid | Tax Assessment Tax Assessment Total Assessment is a certain percentage of the fair market value that is determined by local assessors to be the total taxable value of land and additions on the property. | Land | Improvement |
|---|---|---|---|---|
| 2024 | $8,615 | $1,181,800 | $101,400 | $1,080,400 |
| 2023 | $8,351 | $1,181,800 | $101,400 | $1,080,400 |
| 2022 | $8,366 | $1,184,800 | $104,400 | $1,080,400 |
| 2021 | $8,166 | $1,184,800 | $104,400 | $1,080,400 |
| 2020 | $5,180 | $672,580 | $58,280 | $614,300 |
| 2019 | $5,490 | $672,580 | $58,280 | $614,300 |
| 2018 | $0 | $672,580 | $58,280 | $614,300 |
| 2017 | $5,786 | $672,600 | $58,300 | $614,300 |
| 2016 | $5,353 | $672,580 | $58,280 | $614,300 |
| 2015 | $5,412 | $672,580 | $58,280 | $614,300 |
| 2014 | $5,677 | $828,610 | $158,800 | $669,810 |
Property History
| Date | Event | Price | Change | Sq Ft Price |
|---|---|---|---|---|
| 03/28/2025 03/28/25 | For Sale | $1,699,900 | -- | $309 / Sq Ft |
Deed History
| Date | Type | Sale Price | Title Company |
|---|---|---|---|
| Interfamily Deed Transfer | -- | Secured Title Llc | |
| Warranty Deed | $125,000 | -- | |
| Warranty Deed | $85,000 | -- |
Mortgage History
| Date | Status | Loan Amount | Loan Type |
|---|---|---|---|
| Open | $500,000 | Credit Line Revolving | |
| Closed | $250,000 | Credit Line Revolving | |
| Closed | $510,000 | New Conventional | |
| Closed | $388,584 | New Conventional | |
| Closed | $417,000 | Unknown | |
| Closed | $229,000 | Credit Line Revolving | |
| Closed | $163,000 | Credit Line Revolving | |
| Closed | $150,000 | Credit Line Revolving | |
| Closed | $522,000 | Stand Alone Refi Refinance Of Original Loan | |
| Closed | $160,000 | Credit Line Revolving | |
| Closed | $333,700 | Unknown | |
| Closed | $333,700 | New Conventional | |
| Closed | $100,000 | Credit Line Revolving | |
| Closed | $360,000 | Construction | |
| Closed | $11,500 | Credit Line Revolving | |
| Closed | $100,000 | No Value Available |
Similar Homes in Waxhaw, NC
Source: Canopy MLS (Canopy Realtor® Association)
MLS Number: 4233736
APN: 06-225-003-A
- 1021 Maxwell Ct Unit 6
- 1004 Maxwell Ct Unit 1
- 1017 Maxwell Ct Unit 5
- 1013 Maxwell Ct Unit 4
- LOT 4 Maxwell Ct
- LOT 7 Maxwell Ct
- LOT 6 Maxwell Ct
- 9809 Saddle Ave
- 1311 Sunnys Halo Ln
- 9610 Pensive Ln
- 1312 Lookout Cir
- 1225 Mesa Way Unit 18
- 1229 Mesa Way Unit 17
- 1232 Mesa Way Unit 16
- 1228 Mesa Way Unit 15
- 1224 Mesa Way Unit 14
- 1313 Lookout Cir
- 1220 Mesa Way Unit 13
- 1714 Waxhaw-Marvin Rd
- 1121 Mesa Way
