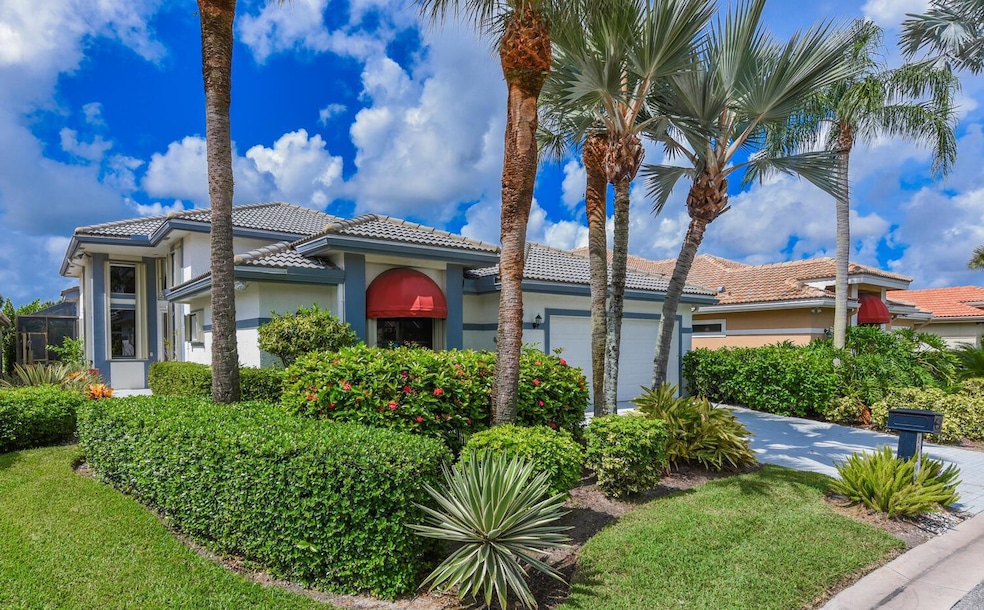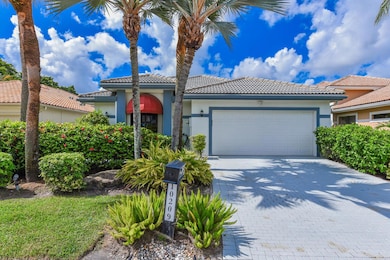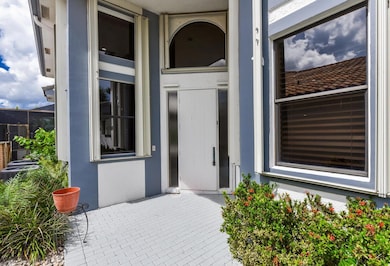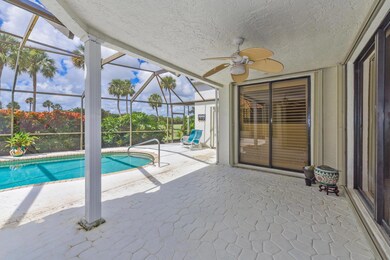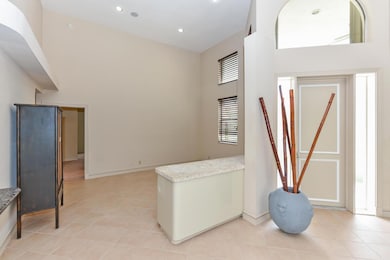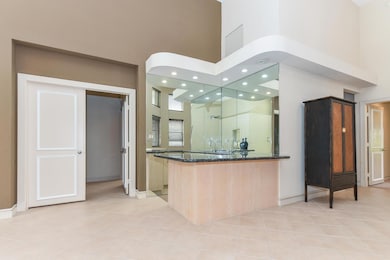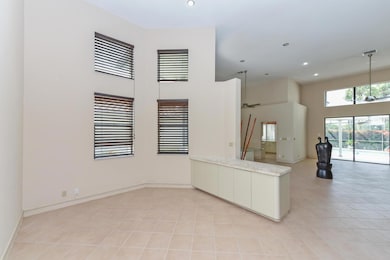
10209 Spyglass Way Boca Raton, FL 33498
Stonebridge NeighborhoodEstimated payment $3,413/month
Highlights
- Golf Course Community
- Gated with Attendant
- Golf Course View
- Sunrise Park Elementary School Rated A-
- Private Pool
- Private Membership Available
About This Home
Friendly country club living. Screened pool perfect for relaxing and entertaining. Stonebridge Country Club has much to offer the residents--beautiful clubhouse, activities galore, stunning golf course and many events and activities. This home overlooks the golf course, 2 Bedrooms, 3.1 baths, study and cozy den. Fully screened pool and patio. Original 2-car garage has been converted to a small office, 1-car garage plus a golf cart space.
Home Details
Home Type
- Single Family
Est. Annual Taxes
- $1,375
Year Built
- Built in 1987
Lot Details
- Interior Lot
- Sprinkler System
- Zero Lot Line
- Property is zoned AR
HOA Fees
- $786 Monthly HOA Fees
Parking
- 2 Car Attached Garage
- Converted Garage
- Garage Door Opener
- Driveway
Property Views
- Golf Course
- Pool
Home Design
- Mediterranean Architecture
- Spanish Tile Roof
- Tile Roof
Interior Spaces
- 2,316 Sq Ft Home
- 1-Story Property
- Wet Bar
- Furnished or left unfurnished upon request
- Bar
- Vaulted Ceiling
- Ceiling Fan
- Skylights
- Single Hung Metal Windows
- Sliding Windows
- Entrance Foyer
- Family Room
- Formal Dining Room
- Den
- Fire and Smoke Detector
Kitchen
- Breakfast Area or Nook
- Built-In Oven
- Cooktop
- Dishwasher
- Disposal
Flooring
- Carpet
- Ceramic Tile
Bedrooms and Bathrooms
- 2 Bedrooms
- Split Bedroom Floorplan
- Walk-In Closet
- Bidet
- Dual Sinks
- Roman Tub
- Separate Shower in Primary Bathroom
Laundry
- Dryer
- Washer
Pool
- Private Pool
- Screen Enclosure
Outdoor Features
- Patio
Schools
- Sunrise Park Elementary School
- Eagles Landing Middle School
- Olympic Heights High School
Utilities
- Zoned Heating and Cooling System
- Electric Water Heater
- Cable TV Available
Listing and Financial Details
- Assessor Parcel Number 00414636020000250
Community Details
Overview
- Association fees include management, common areas, cable TV, ground maintenance, maintenance structure, pest control, security
- Private Membership Available
- Stonebridge Country Club Subdivision
Amenities
- Clubhouse
- Game Room
Recreation
- Golf Course Community
- Tennis Courts
- Community Basketball Court
- Pickleball Courts
- Community Pool
- Trails
Security
- Gated with Attendant
- Resident Manager or Management On Site
Map
Home Values in the Area
Average Home Value in this Area
Tax History
| Year | Tax Paid | Tax Assessment Tax Assessment Total Assessment is a certain percentage of the fair market value that is determined by local assessors to be the total taxable value of land and additions on the property. | Land | Improvement |
|---|---|---|---|---|
| 2024 | $731 | $105,701 | -- | -- |
| 2023 | $1,375 | $102,622 | $0 | $0 |
| 2022 | $1,418 | $99,633 | $0 | $0 |
| 2021 | $1,377 | $96,731 | $0 | $0 |
| 2020 | $1,355 | $95,395 | $0 | $0 |
| 2019 | $1,333 | $93,250 | $0 | $93,250 |
| 2018 | $2,229 | $147,619 | $0 | $147,619 |
| 2017 | $2,440 | $159,466 | $0 | $0 |
| 2016 | $1,238 | $157,807 | $0 | $0 |
| 2015 | $2,520 | $156,710 | $0 | $0 |
| 2014 | $2,534 | $155,466 | $0 | $0 |
Property History
| Date | Event | Price | Change | Sq Ft Price |
|---|---|---|---|---|
| 03/22/2025 03/22/25 | Price Changed | $450,000 | -9.1% | $194 / Sq Ft |
| 01/13/2025 01/13/25 | Price Changed | $495,000 | -5.7% | $214 / Sq Ft |
| 10/21/2024 10/21/24 | Price Changed | $525,000 | -4.4% | $227 / Sq Ft |
| 07/09/2024 07/09/24 | For Sale | $549,000 | -- | $237 / Sq Ft |
Deed History
| Date | Type | Sale Price | Title Company |
|---|---|---|---|
| Warranty Deed | $346,000 | Universal Land Title Inc |
Mortgage History
| Date | Status | Loan Amount | Loan Type |
|---|---|---|---|
| Open | $817,500 | Reverse Mortgage Home Equity Conversion Mortgage | |
| Closed | $817,500 | Reverse Mortgage Home Equity Conversion Mortgage | |
| Closed | $200,000 | Purchase Money Mortgage | |
| Previous Owner | $179,000 | Unknown |
Similar Home in Boca Raton, FL
Source: BeachesMLS
MLS Number: R11000216
APN: 00-41-46-36-02-000-0250
- 10201 Spyglass Way
- 10160 Spyglass Way
- 10126 Spyglass Way
- 10082 Spyglass Way
- 10386 Stonebridge Blvd
- 17606 Circle Pond Ct
- 17934 Milburn Way
- 17830 Heather Ridge Ln
- 17568 Charnwood Dr
- 17392 Ponte Chiasso Dr
- 17662 Circle Pond Ct
- 17760 Villa Club Way
- 9900 Espresso Manor
- 17529 Middlebrook Way
- 10450 Stonebridge Blvd
- 17297 Ponte Chiasso Dr
- 17952 Villa Club Way
- 17928 Villa Club Way
- 10718 Kirkaldy Ln
- 17586 Middlebrook Way
