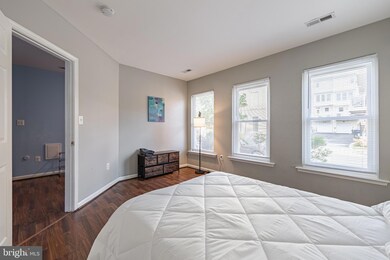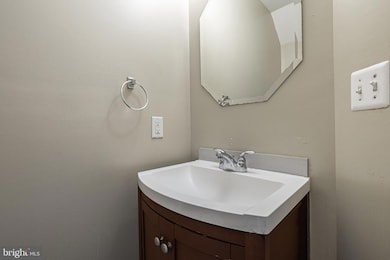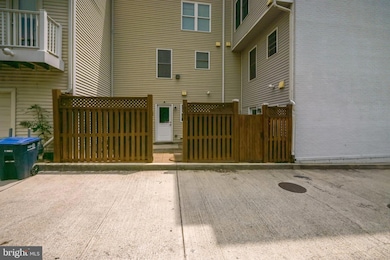
1021 3rd Place SE Washington, DC 20003
Navy Yard NeighborhoodEstimated payment $5,649/month
Highlights
- Wood Flooring
- Jogging Path
- Forced Air Heating and Cooling System
- Victorian Architecture
- Community Playground
- 2-minute walk to Washington Canal Park
About This Home
Below Assessed Value, lower property tax to buyer! Incredible townhouse at unbeatable location on a lovely street in Navy Yard. Three levels of flexibility in this modern townhouse. Enter home to wide foyer followed by a large bedroom, great for guest room, home office etc. Followed by half bath with closet next to it for a possible full bath expansion, followed by laundry and storage before heading to back patio for spacious private outdoor space. Upstairs you will find a large living room and dining room open floor concept with open kitchen. Plenty of space to rearrange to fit your style and needs. The third floor has primary bedroom with large closet and second bedroom with large windows for natural light, and full bath with tub. Skip the condos, get a house without compromising location. Home comes with solar system which offsets electric cost. Close to parks, grocery stores, restaurants, metro, bus, schools, ballpark, highway and so much more.
Townhouse Details
Home Type
- Townhome
Est. Annual Taxes
- $8,032
Year Built
- Built in 2012
Lot Details
- 498 Sq Ft Lot
HOA Fees
- $97 Monthly HOA Fees
Parking
- On-Street Parking
Home Design
- Victorian Architecture
- Brick Exterior Construction
Interior Spaces
- 1,440 Sq Ft Home
- Property has 3 Levels
- Wood Flooring
Bedrooms and Bathrooms
Utilities
- Forced Air Heating and Cooling System
- Electric Water Heater
Listing and Financial Details
- Tax Lot 849
- Assessor Parcel Number 0799//0849
Community Details
Overview
- Association fees include insurance, lawn maintenance, management, reserve funds, road maintenance, snow removal, trash
- Capitol Quarter In Navy Yard HOA
- Built by EYA
- Navy Yard Subdivision
Recreation
- Community Playground
- Jogging Path
Map
Home Values in the Area
Average Home Value in this Area
Tax History
| Year | Tax Paid | Tax Assessment Tax Assessment Total Assessment is a certain percentage of the fair market value that is determined by local assessors to be the total taxable value of land and additions on the property. | Land | Improvement |
|---|---|---|---|---|
| 2024 | $8,032 | $944,940 | $386,290 | $558,650 |
| 2023 | $7,982 | $939,060 | $383,880 | $555,180 |
| 2022 | $7,519 | $884,640 | $369,130 | $515,510 |
| 2021 | $7,540 | $887,090 | $365,470 | $521,620 |
| 2020 | $7,318 | $860,910 | $362,610 | $498,300 |
| 2019 | $6,965 | $819,390 | $349,080 | $470,310 |
| 2018 | $0 | $792,070 | $0 | $0 |
| 2017 | $0 | $728,400 | $0 | $0 |
| 2016 | $0 | $708,930 | $0 | $0 |
| 2015 | -- | $632,450 | $0 | $0 |
| 2014 | -- | $580,560 | $0 | $0 |
Property History
| Date | Event | Price | Change | Sq Ft Price |
|---|---|---|---|---|
| 03/03/2025 03/03/25 | Price Changed | $875,000 | -2.7% | $608 / Sq Ft |
| 01/08/2025 01/08/25 | For Sale | $899,000 | -- | $624 / Sq Ft |
Mortgage History
| Date | Status | Loan Amount | Loan Type |
|---|---|---|---|
| Closed | $24,748 | Stand Alone Second |
Similar Homes in Washington, DC
Source: Bright MLS
MLS Number: DCDC2171510
APN: 0799-0849
- 906 3rd Place SE
- 1043 5th St SE
- 913 4th St SE
- 335 I St SE
- 932 4th St SE
- 921 5th St SE
- 316 I St SE
- 909 5th St SE
- 1000 New Jersey Ave SE Unit 608
- 1000 New Jersey Ave SE Unit 516
- 1000 New Jersey Ave SE Unit 528
- 1000 New Jersey Ave SE Unit 216
- 1000 New Jersey Ave SE Unit 515
- 1000 New Jersey Ave SE Unit 709
- 1000 New Jersey Ave SE Unit PH15
- 1000 New Jersey Ave SE Unit 305
- 1000 New Jersey Ave SE Unit 804
- 1000 New Jersey Ave SE Unit 829
- 1000 New Jersey Ave SE Unit 107
- 1000 New Jersey Ave SE Unit 1124






