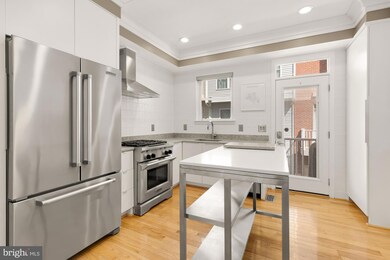
1021 5th St SE Washington, DC 20003
Navy Yard NeighborhoodHighlights
- Contemporary Architecture
- Forced Air Heating and Cooling System
- 3-minute walk to Joy Evans Park
- 1 Car Attached Garage
- Property is in excellent condition
About This Home
As of January 2025Corner castle ready for the new administration. Experience the epitome of urban luxury in this stunning 3-bedroom plus den, 2.5-bathroom rowhome nestled in the heart of Navy Yard. Spanning three expansive levels, this home seamlessly blends historic charm with modern sophistication. Enter into a bright and airy open-concept living space, where exposed brick and gleaming hardwood floors set the tone for elegance. The chef’s kitchen, bathed in natural light, features stainless steel appliances, ample counter space, and flows effortlessly onto a private deck—perfect for al fresco dining or entertaining. The primary suite offers a serene retreat, complete with a spa-like ensuite bathroom featuring a dual vanity and designer finishes. Take in the breathtaking views from your private rooftop deck, ideal for relaxing under the stars or hosting sunset gatherings. With a dedicated garage parking space, convenience meets luxury in every detail. Living in Navy Yard offers a vibrant, yet sophisticated lifestyle. Enjoy waterfront strolls, dine at top-tier restaurants, and explore the endless entertainment options, all just steps from your front door. This home is more than just a place to live; it’s an unparalleled experience in one of DC’s most coveted neighborhoods.
Townhouse Details
Home Type
- Townhome
Est. Annual Taxes
- $7,500
Year Built
- Built in 2009 | Remodeled in 2020
Lot Details
- 938 Sq Ft Lot
- Property is in excellent condition
HOA Fees
- $99 Monthly HOA Fees
Parking
- 1 Car Attached Garage
- Rear-Facing Garage
Home Design
- Contemporary Architecture
- Brick Exterior Construction
- Slab Foundation
- Rubber Roof
Interior Spaces
- 1,391 Sq Ft Home
- Property has 4 Levels
Bedrooms and Bathrooms
Schools
- Van Ness Elementary School
Utilities
- Forced Air Heating and Cooling System
- Electric Water Heater
Community Details
- Capitol Quarter HOA
- Built by EYA
- Navy Yard Subdivision, Decatur Model Floorplan
- Capitol Quarter Community
- Property Manager
Listing and Financial Details
- Assessor Parcel Number NO TAX ID
Map
Home Values in the Area
Average Home Value in this Area
Property History
| Date | Event | Price | Change | Sq Ft Price |
|---|---|---|---|---|
| 01/03/2025 01/03/25 | Sold | $950,000 | 0.0% | $683 / Sq Ft |
| 12/14/2024 12/14/24 | Pending | -- | -- | -- |
| 12/13/2024 12/13/24 | Price Changed | $950,000 | -4.5% | $683 / Sq Ft |
| 10/31/2024 10/31/24 | For Sale | $995,000 | -- | $715 / Sq Ft |
Tax History
| Year | Tax Paid | Tax Assessment Tax Assessment Total Assessment is a certain percentage of the fair market value that is determined by local assessors to be the total taxable value of land and additions on the property. | Land | Improvement |
|---|---|---|---|---|
| 2024 | $9,400 | $1,105,890 | $437,290 | $668,600 |
| 2023 | $9,413 | $1,107,410 | $434,560 | $672,850 |
| 2022 | $8,869 | $1,043,360 | $413,630 | $629,730 |
| 2021 | $8,876 | $1,044,220 | $409,530 | $634,690 |
| 2020 | $8,581 | $1,009,500 | $400,950 | $608,550 |
| 2019 | $8,198 | $964,520 | $387,610 | $576,910 |
| 2018 | $7,958 | $936,240 | $0 | $0 |
| 2017 | $7,367 | $866,660 | $0 | $0 |
| 2016 | $7,119 | $837,530 | $0 | $0 |
| 2015 | $6,364 | $748,650 | $0 | $0 |
| 2014 | $5,794 | $681,620 | $0 | $0 |
Mortgage History
| Date | Status | Loan Amount | Loan Type |
|---|---|---|---|
| Open | $564,000 | New Conventional | |
| Closed | $100,000 | Credit Line Revolving | |
| Closed | $417,000 | New Conventional | |
| Closed | $302,000 | New Conventional | |
| Closed | $235,000 | New Conventional |
Deed History
| Date | Type | Sale Price | Title Company |
|---|---|---|---|
| Special Warranty Deed | $374,420 | -- |
Similar Homes in Washington, DC
Source: Bright MLS
MLS Number: DCDC2166808
APN: 0825-0836
- 932 4th St SE
- 921 5th St SE
- 909 5th St SE
- 1021 3rd Place SE
- 913 4th St SE
- 906 3rd Place SE
- 335 I St SE
- 316 I St SE
- 417 G St SE
- 1000 New Jersey Ave SE Unit 608
- 1000 New Jersey Ave SE Unit 516
- 1000 New Jersey Ave SE Unit 528
- 1000 New Jersey Ave SE Unit 216
- 1000 New Jersey Ave SE Unit 515
- 1000 New Jersey Ave SE Unit 709
- 1000 New Jersey Ave SE Unit PH15
- 1000 New Jersey Ave SE Unit 305
- 1000 New Jersey Ave SE Unit 804
- 1000 New Jersey Ave SE Unit 829
- 1000 New Jersey Ave SE Unit 107






