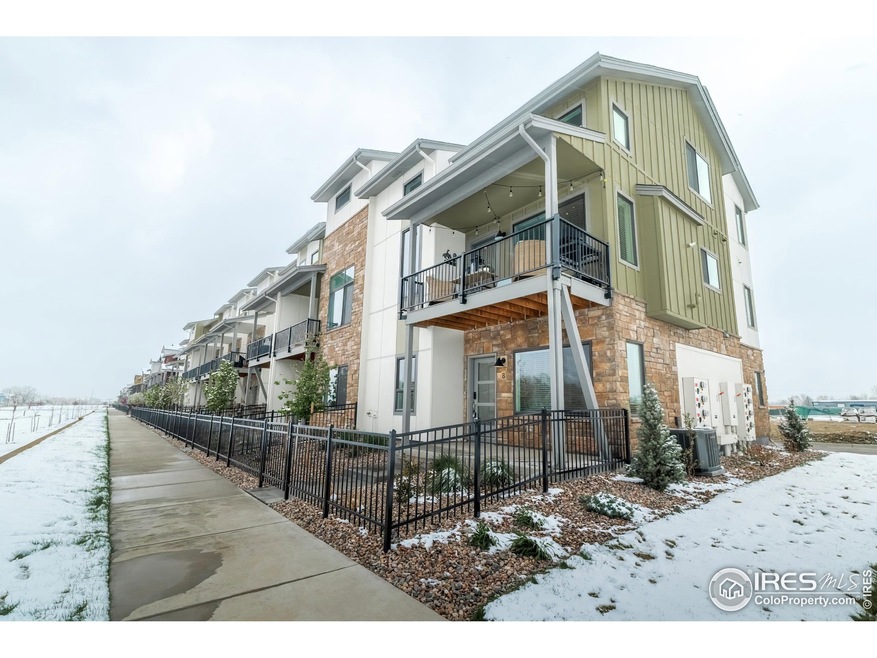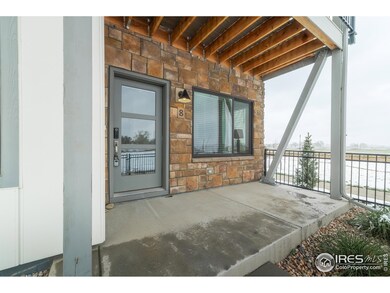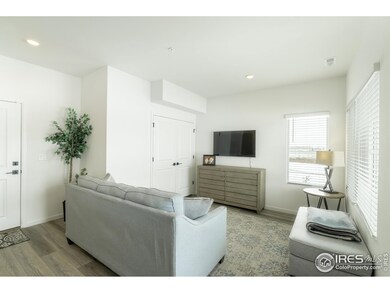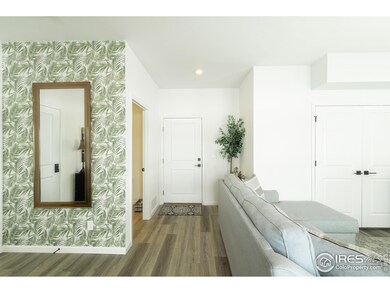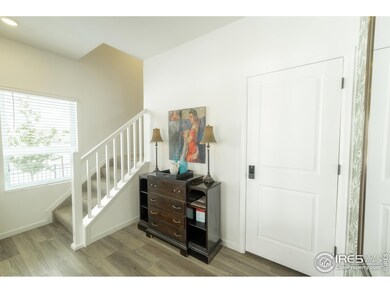
1021 Birdwhistle Ln Unit 8 Fort Collins, CO 80524
Estimated payment $3,614/month
Highlights
- Fitness Center
- New Construction
- Community Pool
- Tavelli Elementary School Rated A-
- Clubhouse
- 2 Car Attached Garage
About This Home
*Special lender 1-0 incentive being offered* Welcome to 1021 Birdwhisle Lane #8 - a stunning, nearly-new condo offering the perfect blend of luxury, efficiency, and low-maintenance living. Built just one year ago, this beautifully designed 3-bedroom, 2-bath home spans 1,941 square feet and features modern finishes throughout. Step inside to find a bright, open-concept layout with high ceilings, sleek flooring, and oversized windows that flood the space with natural light. The stylish kitchen is outfitted with premium appliances, elegant cabinetry, and quartz countertops - perfect for both entertaining and everyday living. Enjoy the added benefit of owned and included solar panels, providing energy efficiency and long-term savings. The HOA covers yard maintenance, and snow removal, so you can spend more time enjoying the Downtown Fort Collins lifestyle and less time on chores. Located just minutes from scenic trails and vibrant downtown Fort Collins, you'll have easy access to outdoor adventures, shopping, dining, and entertainment - all while enjoying the peace of a quiet, well-kept community. Whether you're relaxing in your spacious primary suite or hosting guests in the open living area, this home offers elevated comfort in a prime Fort Collins location. Don't miss your chance to own this low-maintenance gem with modern flair - schedule your showing today!
Townhouse Details
Home Type
- Townhome
Est. Annual Taxes
- $2,942
Year Built
- Built in 2024 | New Construction
HOA Fees
- $132 Monthly HOA Fees
Parking
- 2 Car Attached Garage
Home Design
- Wood Frame Construction
- Composition Roof
Interior Spaces
- 1,941 Sq Ft Home
- 3-Story Property
- Window Treatments
Kitchen
- Electric Oven or Range
- Microwave
- Dishwasher
Flooring
- Carpet
- Luxury Vinyl Tile
Bedrooms and Bathrooms
- 3 Bedrooms
Laundry
- Dryer
- Washer
Schools
- Tavelli Elementary School
- Lincoln Middle School
- Ft Collins High School
Utilities
- Forced Air Heating and Cooling System
Community Details
Overview
- Association fees include common amenities, snow removal, ground maintenance, management, utilities, maintenance structure
- Northfield Subdivision
Amenities
- Clubhouse
Recreation
- Fitness Center
- Community Pool
Map
Home Values in the Area
Average Home Value in this Area
Tax History
| Year | Tax Paid | Tax Assessment Tax Assessment Total Assessment is a certain percentage of the fair market value that is determined by local assessors to be the total taxable value of land and additions on the property. | Land | Improvement |
|---|---|---|---|---|
| 2025 | $2,942 | $29,989 | $8,663 | $21,326 |
| 2024 | $2,942 | $20,367 | $20,367 | -- |
| 2022 | $4,026 | $27,811 | $27,811 | $0 |
| 2021 | $104 | $725 | $725 | $0 |
| 2020 | $6 | $10 | $10 | $0 |
Property History
| Date | Event | Price | Change | Sq Ft Price |
|---|---|---|---|---|
| 04/17/2025 04/17/25 | For Sale | $580,000 | +1.8% | $299 / Sq Ft |
| 02/21/2024 02/21/24 | Sold | $570,000 | -2.6% | $295 / Sq Ft |
| 01/03/2024 01/03/24 | Pending | -- | -- | -- |
| 12/22/2023 12/22/23 | For Sale | $584,990 | -- | $302 / Sq Ft |
Deed History
| Date | Type | Sale Price | Title Company |
|---|---|---|---|
| Special Warranty Deed | $464,529 | None Listed On Document | |
| Quit Claim Deed | -- | None Listed On Document |
Mortgage History
| Date | Status | Loan Amount | Loan Type |
|---|---|---|---|
| Open | $441,115 | FHA |
Similar Homes in Fort Collins, CO
Source: IRES MLS
MLS Number: 1031505
APN: 97014-51-003
- 968 Birdwhistle Ln Unit 2
- 968 Birdwhistle Ln Unit 3
- 968 Birdwhistle Ln Unit 4
- 968 Birdwhistle Ln Unit 12
- 1021 Birdwhistle Ln Unit 8
- 1002 Collamer Dr Unit 8
- 1002 Collamer Dr
- 1002 Collamer Dr Unit 2
- 975 Landmark Way Unit 2
- 322 Lindenmeier Rd
- 856 Birdwhistle Ln Unit 2
- 919 Schlagel St Unit 5
- 919 Schlagel St Unit 6
- 945 Abbott Ln
- 945 Abbott Ln Unit 3
- 945 Abbot Ln Unit 2
- 945 Abbot Ln Unit 1
- 945 Abbot Ln Unit 5
- 741 Lindenmeier Rd
- 902 Schlagel St Unit 4
