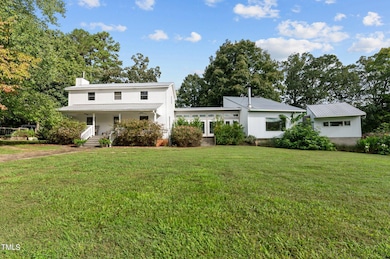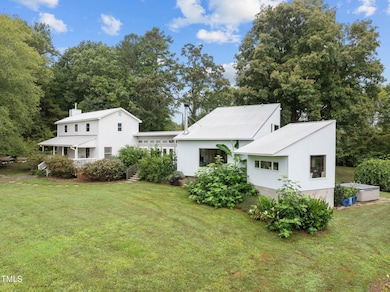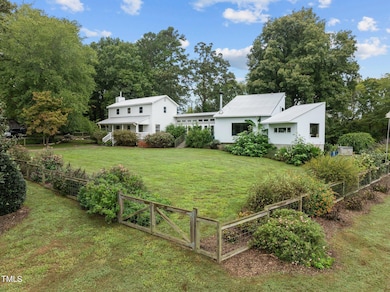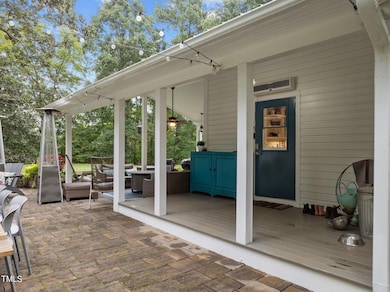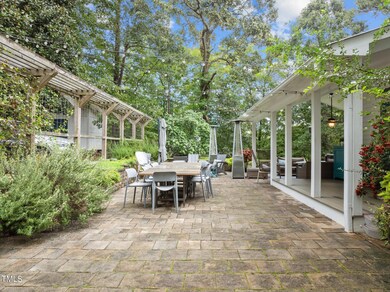1021 Dimmocks Mill Rd Hillsborough, NC 27278
Estimated payment $22,718/month
Highlights
- Guest House
- Barn
- Horses Allowed On Property
- Cedar Ridge High Rated A-
- Boarding Facilities
- Greenhouse
About This Lot
Welcome to Coon Rock Farm, a stunning 43 acre Southern estate on the Eno River, abutting Occoneechee State Park. Discover a tranquil retreat that seamlessly combines natural beauty with sustainable living. This exquisite property features a classic 1887 farmhouse with a thoughtfully designed architect's addition. With 3 bedrooms and 3 full baths spread across a sprawling floor plan, it's perfect for both relaxation and entertaining.
The heart of the home includes a chef's kitchen, equipped with top-of-the-line stainless steel appliances, center island, and extensive pantry, ideal for culinary enthusiasts. A wine closet and large wine refrigerator sit just beyond the kitchen, providing thoughtful storage for the wine connoisseur's collection.
Cozy living spaces exude comfort and relaxation throughout this lovingly restored home. Enjoy a warm fireplace in the main bedroom and a wood stove in the living room, creating inviting atmospheres year-round. A unique exposed stairwell in both the family room and owner's suite offer a touch of architectural sophistication. Windows surprise you at every turn of this home, so that you can embrace the outdoors from inside, capturing snippets of vistas and garden blooms.
Spacious porches and patios surround the home, perfect for savoring breathtaking sunrise and sunset views, plus a sweet hot tub on the main bedroom patio for ultimate relaxation.
An organic farm, fenced pastures, wooded areas, and serene river walks offer endless possibilities for outdoor activities and agricultural endeavors.
Expansive outbuildings are positioned around the property, with over 5,000 square feet of well-maintained barns and , suitable for livestock, equipment storage, and a working shop. A charming party barn that can be transformed into a lucrative income-generating event space, complete with a large attached office loft with a deck that offers arguably the best bird's-eye view on the entire property. There is also a two-bedroom guest house that is perfect for out of town guest, in-laws, or additional rental income.
Embrace the opportunity to own a piece of agricultural legacy and experience the serenity of this private residence. *Chandelier in dining room does not convey.
Property Details
Property Type
- Land
Est. Annual Taxes
- $5,223
Year Built
- Built in 1887 | Remodeled
Lot Details
- 43 Acre Lot
- River Front
- Property fronts a county road
- Gated Home
- Back and Front Yard Fenced
- Vinyl Fence
- Wood Fence
- Landscaped
- Native Plants
- Lot Has A Rolling Slope
- Meadow
- Orchard
- Cleared Lot
- Partially Wooded Lot
- Many Trees
- Garden
Property Views
- River
- Woods
- Mountain
- Hills
- Meadow
- Rural
- Garden
Home Design
- Transitional Architecture
- Traditional Architecture
- Farmhouse Style Home
- Block Foundation
- Metal Roof
- Wood Siding
- Metal Siding
- Steel Siding
- Lead Paint Disclosure
Interior Spaces
- 3,181 Sq Ft Home
- 2-Story Property
- Open Floorplan
- Built-In Features
- Bookcases
- Bar Fridge
- Smooth Ceilings
- Vaulted Ceiling
- Ceiling Fan
- Recessed Lighting
- Wood Burning Stove
- Gas Log Fireplace
- Propane Fireplace
- Shutters
- Blinds
- Drapes & Rods
- Family Room with Fireplace
- 2 Fireplaces
- Great Room
- Combination Dining and Living Room
- Home Office
- Loft
- Workshop
- Sun or Florida Room
- Storage
- Home Gym
Kitchen
- Eat-In Kitchen
- Breakfast Bar
- Gas Oven
- Gas Range
- Range Hood
- Microwave
- Dishwasher
- Wine Refrigerator
- Stainless Steel Appliances
- Kitchen Island
- Granite Countertops
Flooring
- Wood
- Concrete
Bedrooms and Bathrooms
- 3 Bedrooms
- Primary Bedroom on Main
- Walk-In Closet
- In-Law or Guest Suite
- 3 Full Bathrooms
- Bathtub with Shower
- Walk-in Shower
Laundry
- Laundry Room
- Laundry in Hall
- Laundry on main level
- Washer and Dryer
Parking
- 10 Parking Spaces
- Gravel Driveway
- 10 Open Parking Spaces
Eco-Friendly Details
- Solar Power System
- Heating system powered by passive solar
Additional Homes
- Guest House
Schools
- Grady Brown Elementary School
- A L Stanback Middle School
- Cedar Ridge High School
Farming
- Barn
- Farm
- Agricultural
- Pasture
Horse Facilities and Amenities
- Farm Equipment
- Horses Allowed On Property
- Grass Field
- Trailer Storage
- Hay Storage
Utilities
- Forced Air Heating and Cooling System
- Heat Pump System
- Vented Exhaust Fan
- Well
- Well Pump
- Tankless Water Heater
- Gas Water Heater
- Fuel Tank
- Septic Tank
- Septic System
Listing and Financial Details
- Assessor Parcel Number 9864224688/9864122318/9864124872
Community Details
Overview
- No Home Owners Association
Recreation
- Boarding Facilities
- Patio
- Fire Pit
- Exterior Lighting
- Greenhouse
- Separate Outdoor Workshop
- Outdoor Storage
- Outbuilding
- Outdoor Gas Grill
- Rain Gutters
- Front Porch
Map
Home Values in the Area
Average Home Value in this Area
Tax History
| Year | Tax Paid | Tax Assessment Tax Assessment Total Assessment is a certain percentage of the fair market value that is determined by local assessors to be the total taxable value of land and additions on the property. | Land | Improvement |
|---|---|---|---|---|
| 2024 | $3,506 | $1,063,290 | $781,990 | $281,300 |
| 2023 | $3,390 | $1,063,290 | $781,990 | $281,300 |
| 2022 | $3,343 | $1,063,290 | $781,990 | $281,300 |
| 2021 | $3,302 | $1,063,290 | $781,990 | $281,300 |
| 2020 | $3,110 | $782,893 | $523,293 | $259,600 |
| 2018 | $3,029 | $293,582 | $33,982 | $259,600 |
| 2017 | $1,291 | $293,582 | $33,982 | $259,600 |
| 2016 | $1,291 | $445,632 | $359,762 | $85,870 |
| 2015 | $1,291 | $445,632 | $359,762 | $85,870 |
| 2014 | $1,240 | $445,632 | $359,762 | $85,870 |
Property History
| Date | Event | Price | Change | Sq Ft Price |
|---|---|---|---|---|
| 01/17/2025 01/17/25 | Price Changed | $4,000,000 | -15.8% | $1,257 / Sq Ft |
| 10/04/2024 10/04/24 | For Sale | $4,750,000 | -- | $1,493 / Sq Ft |
Deed History
| Date | Type | Sale Price | Title Company |
|---|---|---|---|
| Warranty Deed | -- | -- |
Mortgage History
| Date | Status | Loan Amount | Loan Type |
|---|---|---|---|
| Previous Owner | $150,000 | Credit Line Revolving |
Source: Doorify MLS
MLS Number: 10056422
APN: 9864224688
- 301 W Hill Ave S
- 120 King Charles Rd
- 119 Jones Ave
- 731 Latimer St
- 109 Jones Ave
- 203 Brownville St
- 530 W King St
- 116 Sunset Cir
- 150 Red Admiral Ct
- 315 Lakeshore Dr
- Lot 1 Mooresfield Rd
- 112 Red Admiral Ct
- 322 W Hill Ave N
- 1812 Orange Grove Rd Unit 101
- 617 Orange Heights Loop Rd
- 423 Orange Heights Loop Rd
- 105 Sherwood Ln
- 330 W King St
- 168 Daphine Dr
- 675 Oakdale Dr

