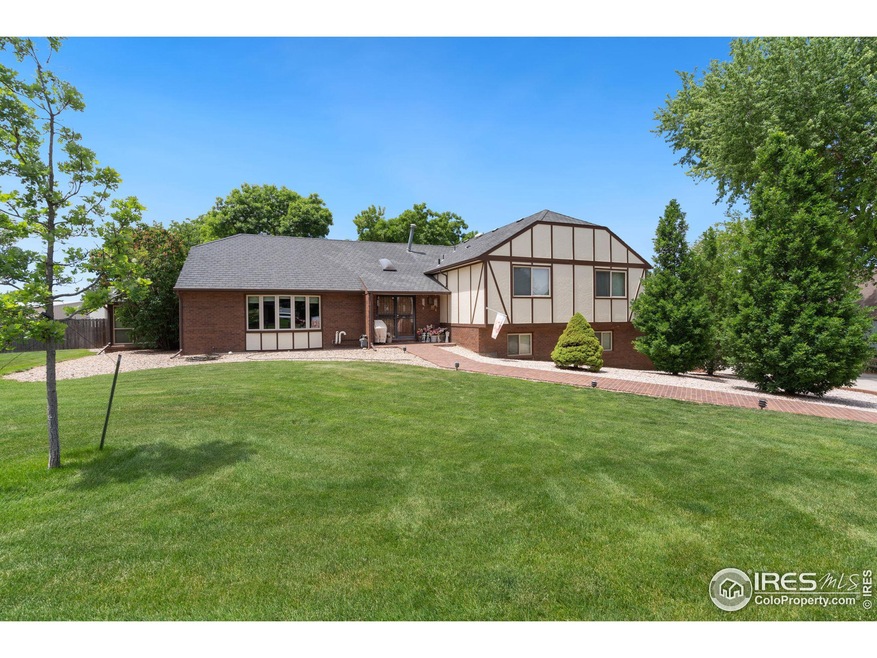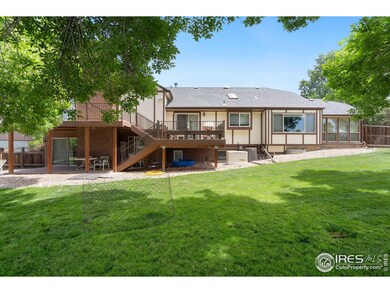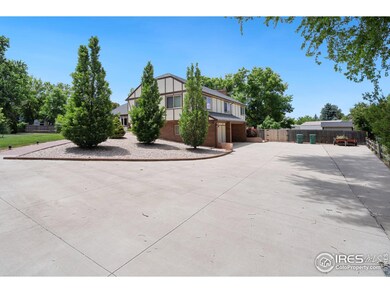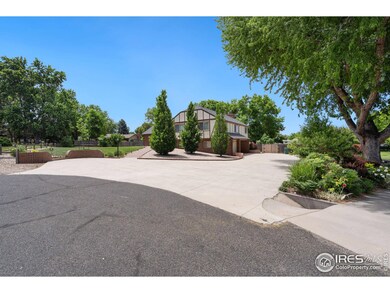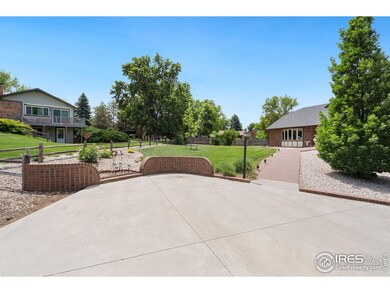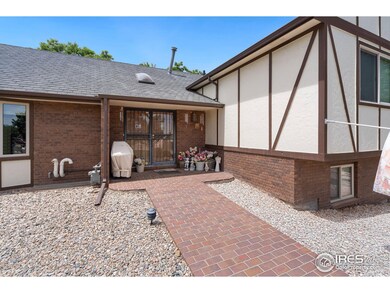
1021 Jay Ct Loveland, CO 80537
Highlights
- Parking available for a boat
- Spa
- Fireplace in Primary Bedroom
- Horses Allowed On Property
- Mountain View
- Deck
About This Home
As of November 2024Discover a new level of luxury and comfort in this sprawling home situated on nearly an acre lot in a quiet cul-de-sac! Fall in love with its charming curb appeal as you arrive, where manicured lawns and a grand driveway come together to create a picturesque landscape. Step through the double door entry and the space opens to a wide foyer bathed in natural light from overhead skylights. The spacious tri-level layout with an additional 4th-level basement offers ample room for every need. The main living area captivates w/ its beamed ceilings and picture windows that frame the front yard. Cook up something special in the remodeled kitchen, featuring modern appliances, custom oak cabinets, a huge 9ft Silestone quartz island, and plenty of space for meal prep. Relax year-round in the sunroom with a private 6-person hot tub. Upstairs, four bedrooms provide restful retreats, including the remodeled primary suite w/ fireplace, an ensuite bath with a large 2-person shower, and a walk-in closet. The cozy family area on the lower level boasts a brick fireplace, a wet bar, and walk-out access to the backyard. Further enhancing this home's appeal, the basement extends the home's versatility with an office/den and two bonus rooms. Outdoor living space is equally impressive, featuring a massive, fully landscaped yard enclosed by a 6ft wood privacy fence and an irrigated garden. The 3-level deck constructed w/ durable Timber Tech materials is ideal for al fresco dining and entertaining. Additional conveniences include RV parking w/ 50-amp outlet and a whole house generator w/ Automatic Transfer Switch. Per HOA approval, the community allows 1 large animal per .5 acre, such as cattle, horse, and sheep. Smaller 4-H animals are allowed, perfect for your hobby farm. Close to Loveland amenities and easy access to I-25, this hidden gem gives you the perfect balance of quiet living w/ the convenience of nearby shops, dining, and outdoor recreation. Check out the interior on the 3D tour!
Home Details
Home Type
- Single Family
Est. Annual Taxes
- $3,572
Year Built
- Built in 1979
Lot Details
- 0.81 Acre Lot
- Southern Exposure
- Wood Fence
- Chain Link Fence
- Level Lot
- Sprinkler System
- Property is zoned RR2
HOA Fees
- $8 Monthly HOA Fees
Parking
- 3 Car Attached Garage
- Heated Garage
- Garage Door Opener
- Parking available for a boat
Home Design
- Tudor Architecture
- Brick Veneer
- Wood Frame Construction
- Composition Roof
- Composition Shingle
Interior Spaces
- 4,566 Sq Ft Home
- 4-Story Property
- Wet Bar
- Beamed Ceilings
- Cathedral Ceiling
- Ceiling Fan
- Skylights
- Multiple Fireplaces
- Circulating Fireplace
- Includes Fireplace Accessories
- Double Pane Windows
- Window Treatments
- Bay Window
- Family Room
- Dining Room
- Home Office
- Recreation Room with Fireplace
- Mountain Views
- Laundry in Basement
- Washer and Dryer Hookup
Kitchen
- Eat-In Kitchen
- Double Oven
- Gas Oven or Range
- Microwave
- Dishwasher
- Kitchen Island
- Disposal
Flooring
- Wood
- Painted or Stained Flooring
- Carpet
- Tile
Bedrooms and Bathrooms
- 6 Bedrooms
- Fireplace in Primary Bedroom
- Walk-In Closet
Outdoor Features
- Spa
- Deck
- Enclosed patio or porch
- Separate Outdoor Workshop
- Outdoor Storage
- Outdoor Gas Grill
Schools
- Winona Elementary School
- Bill Reed Middle School
- Mountain View High School
Utilities
- Forced Air Heating and Cooling System
- Septic System
Additional Features
- Energy-Efficient HVAC
- Horses Allowed On Property
Community Details
- Association fees include management
- Paradise Acres Subdivision
Listing and Financial Details
- Assessor Parcel Number R0449822
Map
Home Values in the Area
Average Home Value in this Area
Property History
| Date | Event | Price | Change | Sq Ft Price |
|---|---|---|---|---|
| 11/18/2024 11/18/24 | Sold | $850,000 | -2.9% | $186 / Sq Ft |
| 10/18/2024 10/18/24 | For Sale | $875,000 | -- | $192 / Sq Ft |
Tax History
| Year | Tax Paid | Tax Assessment Tax Assessment Total Assessment is a certain percentage of the fair market value that is determined by local assessors to be the total taxable value of land and additions on the property. | Land | Improvement |
|---|---|---|---|---|
| 2025 | $3,045 | $49,131 | $9,246 | $39,885 |
| 2024 | $3,045 | $49,131 | $9,246 | $39,885 |
| 2022 | $2,681 | $34,006 | $3,475 | $30,531 |
| 2021 | $2,752 | $34,985 | $3,575 | $31,410 |
| 2020 | $3,012 | $38,288 | $3,575 | $34,713 |
| 2019 | $2,960 | $38,288 | $3,575 | $34,713 |
| 2018 | $2,925 | $35,892 | $3,600 | $32,292 |
| 2017 | $2,517 | $35,892 | $3,600 | $32,292 |
| 2016 | $2,365 | $32,612 | $3,980 | $28,632 |
| 2015 | $2,345 | $32,610 | $3,980 | $28,630 |
| 2014 | $2,012 | $27,050 | $3,180 | $23,870 |
Mortgage History
| Date | Status | Loan Amount | Loan Type |
|---|---|---|---|
| Open | $450,000 | New Conventional | |
| Closed | $450,000 | New Conventional | |
| Previous Owner | $121,400 | Unknown |
Deed History
| Date | Type | Sale Price | Title Company |
|---|---|---|---|
| Special Warranty Deed | $850,000 | First American Title | |
| Special Warranty Deed | $850,000 | First American Title |
Similar Homes in the area
Source: IRES MLS
MLS Number: 1020916
APN: 85214-05-022
- 0 Hwy 402 Unit RECIR1001542
- 3500 Valleywood Ct
- 3510 Valleywood Ct
- 3536 Valleywood Ct
- 3506 Valleywood Ct
- 3541 Valleywood Ct
- 3793 Summerwood Way
- 3431 Sandalwood Ln
- 3800 Beechwood Ln
- 5076 Eaglewood Ln
- 3564 Maplewood Ln
- 3913 Arrowwood Ln
- 3761 Cedarwood Ln
- 3855 Balsawood Ln
- 3053 Nature Run
- 3423 Rosewood Ln
- 5036 Ridgewood Dr
- 585 Callisto Dr
- 585 Callisto Dr Unit 104
- 4969 Saddlewood Cir
