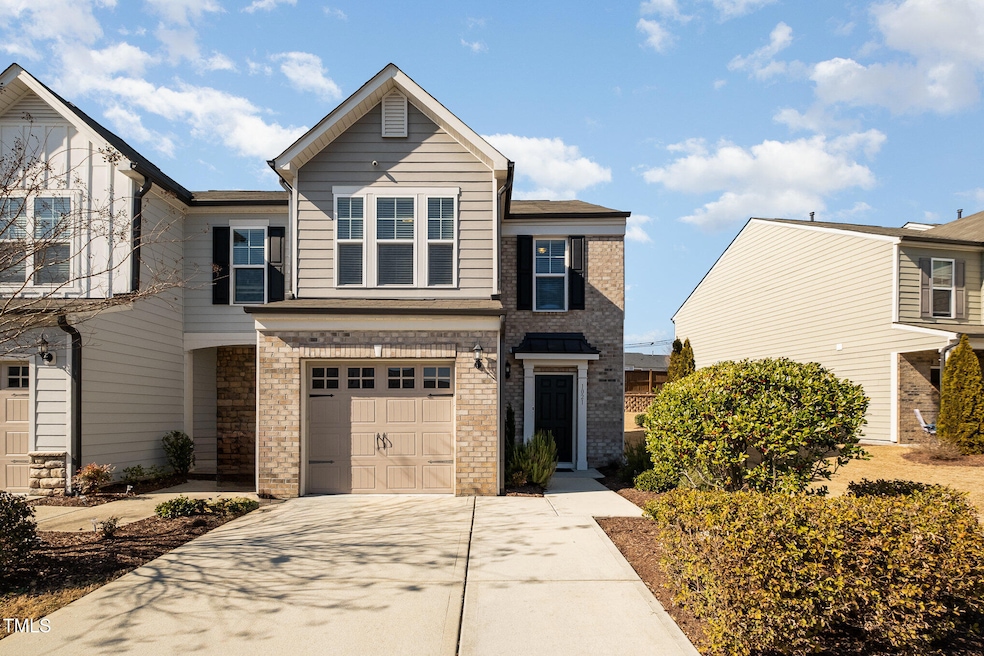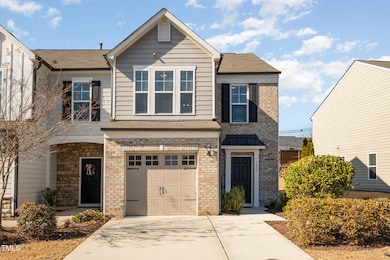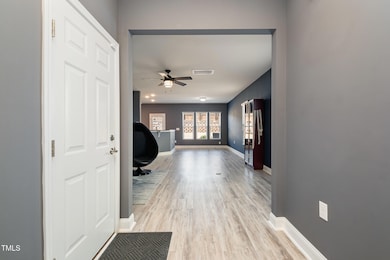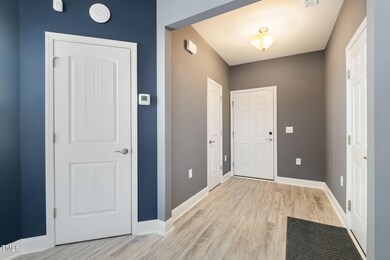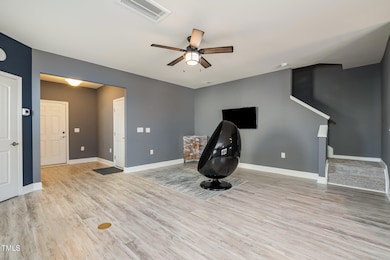
1021 Kudzu St Durham, NC 27713
Highlights
- Open Floorplan
- Granite Countertops
- Double Vanity
- Traditional Architecture
- 1 Car Attached Garage
- Walk-In Closet
About This Home
As of March 2025Gorgeous three-bedroom end unit townhome at a great Durham location with two nice-sized full bathrooms plus a half bath, a spaciously open floorplan, and tons of storage space all over. Includes an attached one-car garage. Loads of natural light everywhere. Fantastic kitchen with granite, beautiful cabinets, stainless steel appliances, and a pantry. Owners' suite boasts large bedroom, well-appointed bath, and a great walk-in closet. Two other large secondary bedrooms offer big closets and utilize a high-end full bathroom, in addition to a hall linen closet. The big laundry room includes upper cabinets. Patio leads to HOA-maintained backyard. Ideal location near lots of shopping, public schools, & recreational facilities. The home is 5 minutes to RTP, 10 minutes to NCCU, and 15 minutes to Duke University, UNC, downtown Durham, and RDU.
Townhouse Details
Home Type
- Townhome
Est. Annual Taxes
- $3,396
Year Built
- Built in 2017
Lot Details
- 3,485 Sq Ft Lot
- Property fronts a private road
- East Facing Home
HOA Fees
- $148 Monthly HOA Fees
Parking
- 1 Car Attached Garage
- Front Facing Garage
Home Design
- Traditional Architecture
- Slab Foundation
- Shingle Roof
- Stone Veneer
Interior Spaces
- 1,624 Sq Ft Home
- 2-Story Property
- Open Floorplan
- Smooth Ceilings
- Ceiling Fan
- Blinds
- Living Room
- Pull Down Stairs to Attic
Kitchen
- Gas Cooktop
- Ice Maker
- Granite Countertops
Flooring
- Carpet
- Laminate
- Tile
Bedrooms and Bathrooms
- 3 Bedrooms
- Walk-In Closet
- Double Vanity
Laundry
- Laundry Room
- Laundry in Hall
- Laundry on upper level
- Dryer
- Washer
Outdoor Features
- Patio
- Rain Gutters
Schools
- Parkwood Elementary School
- Githens Middle School
- Hillside High School
Utilities
- Forced Air Heating and Cooling System
- Heating System Uses Natural Gas
- Natural Gas Connected
- High Speed Internet
- Cable TV Available
Community Details
- Association fees include ground maintenance, pest control
- Southpoint Townes Hoa, Charleston Mgt. Association, Phone Number (919) 847-3003
- Southpoint Townes Subdivision
- Maintained Community
Listing and Financial Details
- Assessor Parcel Number 0728-44-8837
Map
Home Values in the Area
Average Home Value in this Area
Property History
| Date | Event | Price | Change | Sq Ft Price |
|---|---|---|---|---|
| 03/18/2025 03/18/25 | Sold | $375,000 | 0.0% | $231 / Sq Ft |
| 02/11/2025 02/11/25 | Pending | -- | -- | -- |
| 02/06/2025 02/06/25 | For Sale | $375,000 | -- | $231 / Sq Ft |
Tax History
| Year | Tax Paid | Tax Assessment Tax Assessment Total Assessment is a certain percentage of the fair market value that is determined by local assessors to be the total taxable value of land and additions on the property. | Land | Improvement |
|---|---|---|---|---|
| 2024 | $3,396 | $243,430 | $50,000 | $193,430 |
| 2023 | $3,189 | $243,430 | $50,000 | $193,430 |
| 2022 | $3,116 | $243,430 | $50,000 | $193,430 |
| 2021 | $3,101 | $243,430 | $50,000 | $193,430 |
| 2020 | $3,028 | $243,430 | $50,000 | $193,430 |
| 2019 | $3,028 | $243,430 | $50,000 | $193,430 |
| 2018 | $678 | $50,000 | $50,000 | $0 |
| 2017 | $128 | $27,500 | $27,500 | $0 |
Mortgage History
| Date | Status | Loan Amount | Loan Type |
|---|---|---|---|
| Previous Owner | $207,325 | New Conventional | |
| Previous Owner | $209,546 | New Conventional |
Deed History
| Date | Type | Sale Price | Title Company |
|---|---|---|---|
| Warranty Deed | $375,000 | None Listed On Document | |
| Warranty Deed | $375,000 | None Listed On Document | |
| Special Warranty Deed | $247,000 | None Available |
Similar Homes in Durham, NC
Source: Doorify MLS
MLS Number: 10075063
APN: 221176
- 1103 Kudzu St
- 1003 Mirbeck Ln
- 1201 Canary Pepper Dr
- 1129 Kudzu St
- 1003 Canary Pepper Dr
- 1016 Mirbeck Ln
- 3005 Dunnock Dr
- 1009 Laceflower Dr
- 1012 Catch Fly Ln
- 1524 Catch Fly Ln
- 1203 Lotus Lilly Dr
- 1335 Catch Fly Ln
- 626 N Carolina 54
- 901 Forge Rd
- 101 Whitney Ln
- 1210 Huntsman Dr
- 722 Forge Rd
- 1004 Metropolitan Dr
- 909 Windcrest Rd
- 1204 Maroon Dr Unit 5
