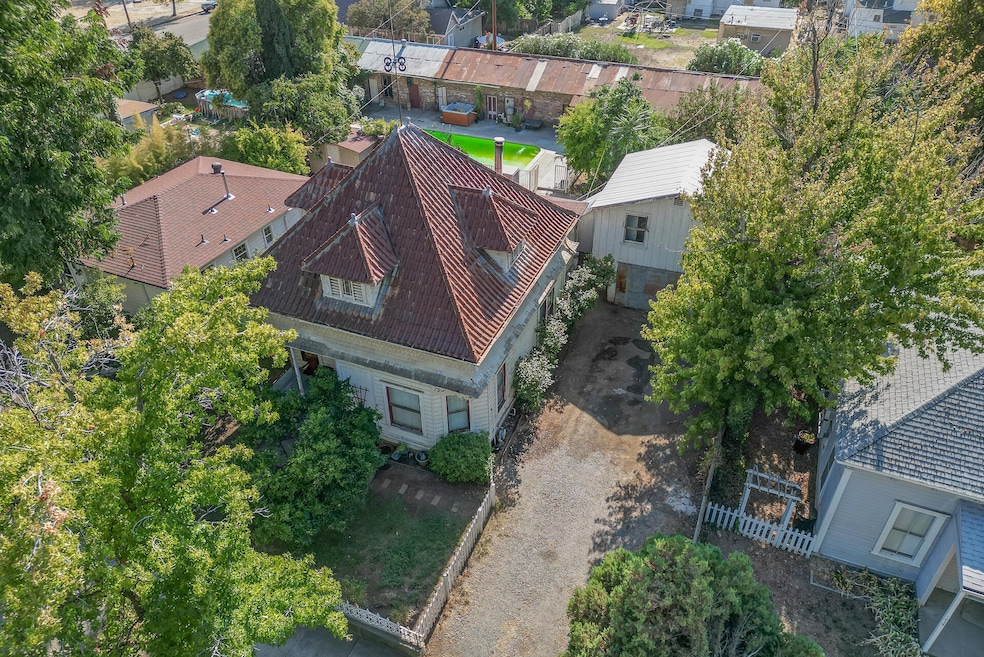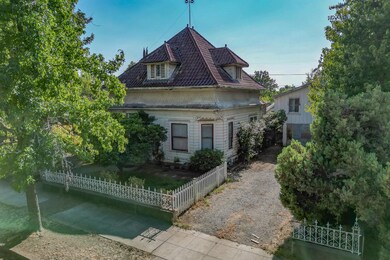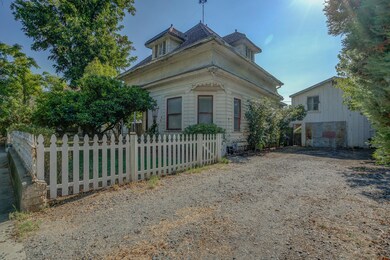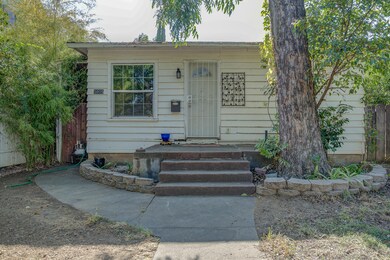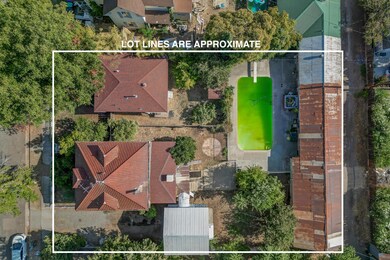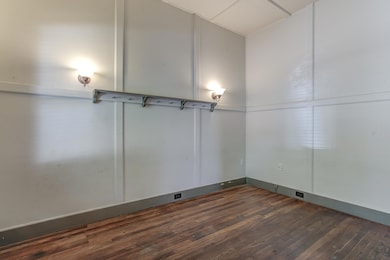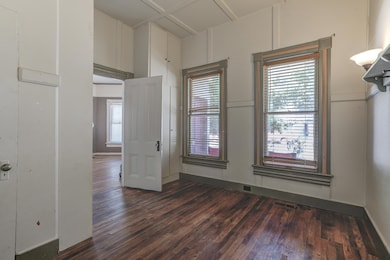1021 Lincoln St Red Bluff, CA 96080
Highlights
- Wood Burning Stove
- No HOA
- Evaporated cooling system
- Victorian Architecture
- Fireplace
- Washer and Dryer
About This Home
As of November 2024Historic Home and 6 Workshops with swimming pool and detached garage.
Prime Investment Property: Distinctive Early 1900s Victorian Estate with Secondary Home and Historic Workshops
This is a rare opportunity to own a piece of history while securing a high-potential investment. The primary Victorian residence, rich in architectural charm and original details, is complemented by a secondary home built in 1945, offering immediate rental income potential.
Dual Residences for Maximum Income
With two separate homes on one lot, this property allows for flexible living arrangements and immediate rental income. Live in one home and rent out the other, or lease both properties to maximize your returns. Both home are move-in ready and perfect for tenants.
Six historic workshops provide additional revenue opportunities. These versatile spaces can be converted into an ADU, artist studios, or storage, appealing to a wide range of tenants. Their unique character adds significant value and charm, attracting premium rental rates.
Desirable Amenities for Tenants
The in-ground swimming pool and game room enhance the property's appeal, offering recreational options that tenants will love. These amenities increase the property's attractiveness and potential rental income.
Future Potential and Flexibility
This unique estate offers endless investment possibilities. The flexible nature of the property ensures it can adapt to various investment strategies, from short-term rentals to long-term leasing. Take advantage of this rare chance to invest in a truly exceptional property and build a robust investment portfolio.
Property Details
Home Type
- Multi-Family
Est. Annual Taxes
- $280
Year Built
- Built in 1916
Lot Details
- 0.32 Acre Lot
- Sprinkler System
Home Design
- Victorian Architecture
- Property Attached
- Brick Foundation
- Raised Foundation
- Wood Siding
Interior Spaces
- 1,500 Sq Ft Home
- 2-Story Property
- Fireplace
- Wood Burning Stove
- Washer and Dryer
Bedrooms and Bathrooms
- 3 Bedrooms
- 1 Full Bathroom
Eco-Friendly Details
- Green Energy Fireplace or Wood Stove
Utilities
- Evaporated cooling system
- Window Unit Cooling System
- Heat Pump System
- Cable TV Available
Community Details
- No Home Owners Association
Listing and Financial Details
- Assessor Parcel Number 029-291-004-000
Map
Home Values in the Area
Average Home Value in this Area
Property History
| Date | Event | Price | Change | Sq Ft Price |
|---|---|---|---|---|
| 11/04/2024 11/04/24 | Sold | $182,000 | -9.0% | $121 / Sq Ft |
| 10/17/2024 10/17/24 | Price Changed | $200,000 | -41.2% | $133 / Sq Ft |
| 09/03/2024 09/03/24 | Pending | -- | -- | -- |
| 06/19/2024 06/19/24 | Price Changed | $340,000 | -6.8% | $227 / Sq Ft |
| 05/15/2024 05/15/24 | Price Changed | $365,000 | -3.9% | $243 / Sq Ft |
| 03/30/2024 03/30/24 | Price Changed | $380,000 | -10.0% | $253 / Sq Ft |
| 03/20/2024 03/20/24 | For Sale | $422,000 | -- | $281 / Sq Ft |
Tax History
| Year | Tax Paid | Tax Assessment Tax Assessment Total Assessment is a certain percentage of the fair market value that is determined by local assessors to be the total taxable value of land and additions on the property. | Land | Improvement |
|---|---|---|---|---|
| 2023 | $280 | $33,340 | $8,211 | $25,129 |
| 2022 | $277 | $32,687 | $8,050 | $24,637 |
| 2021 | $265 | $32,047 | $7,893 | $24,154 |
| 2020 | $269 | $31,720 | $7,813 | $23,907 |
| 2019 | $270 | $31,099 | $7,660 | $23,439 |
| 2018 | $248 | $30,490 | $7,510 | $22,980 |
| 2017 | $249 | $29,893 | $7,363 | $22,530 |
| 2016 | $232 | $29,308 | $7,219 | $22,089 |
| 2015 | -- | $28,869 | $7,111 | $21,758 |
| 2014 | $222 | $28,304 | $6,972 | $21,332 |
Mortgage History
| Date | Status | Loan Amount | Loan Type |
|---|---|---|---|
| Previous Owner | $136,500 | New Conventional | |
| Previous Owner | $146,500 | New Conventional | |
| Previous Owner | $162,400 | Unknown | |
| Previous Owner | $19,000 | Stand Alone Second | |
| Previous Owner | $50,000 | Stand Alone Second |
Deed History
| Date | Type | Sale Price | Title Company |
|---|---|---|---|
| Grant Deed | -- | None Listed On Document | |
| Grant Deed | -- | None Listed On Document | |
| Grant Deed | $182,000 | Fidelity National Title | |
| Interfamily Deed Transfer | -- | Placer Title Company |
Source: Shasta Association of REALTORS®
MLS Number: 24-1129
APN: 029-291-004-000
- 904 Lincoln St
- 1244 Lincoln St
- 1142 Union St
- 826 Franklin St
- 954 Douglass St
- 1313 Jackson St
- 1359 2nd St
- 1435 Garryana Dr
- 532 Madison St
- 421 Lincoln St
- 1560 Tanbark Dr
- 1745 Johnson St
- 1640 Walnut St
- 342 Jefferson St
- 1835 Douglass St
- 1800 Walbridge St
- 253 Washington St
- 1915 Luning St
- 0 Lakeside Dr
- 650 Lakeside Dr
