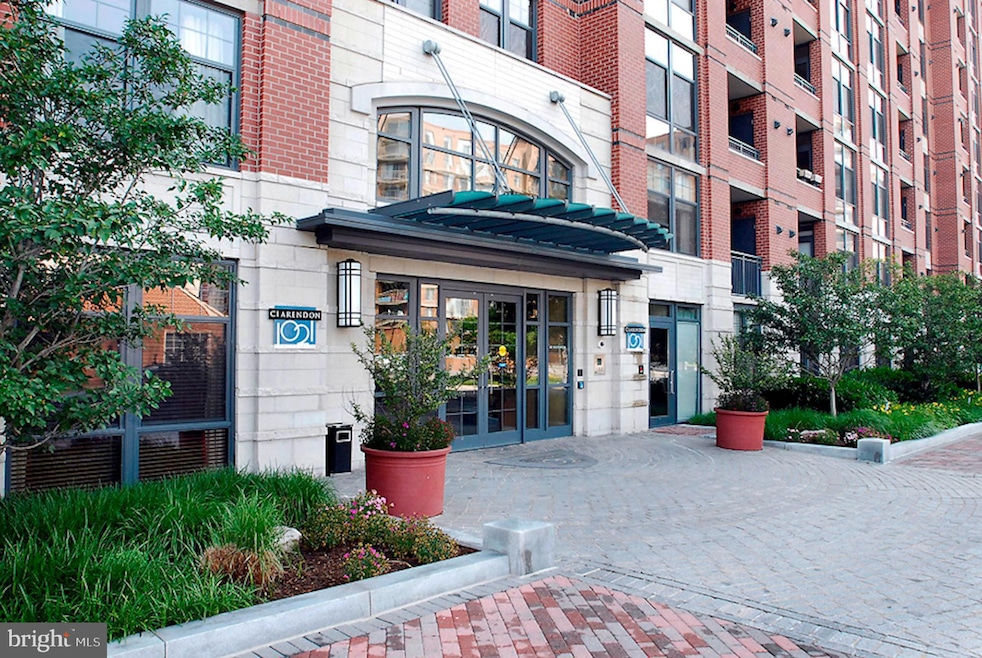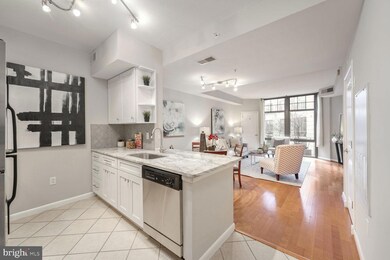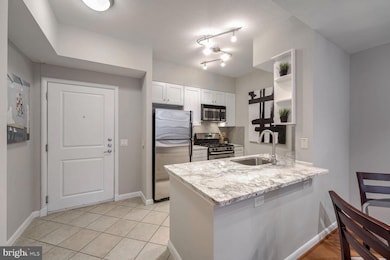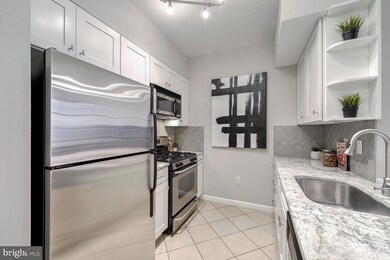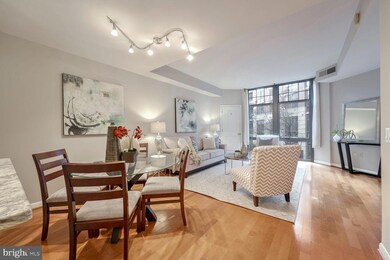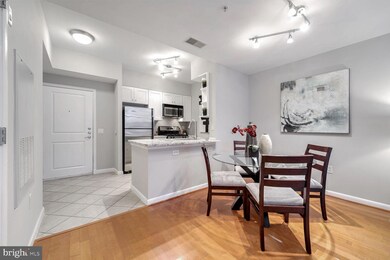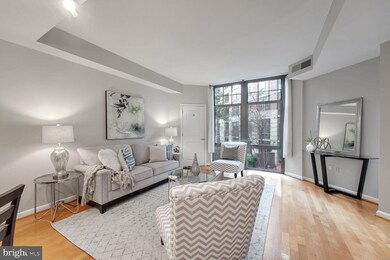
Clarendon 1021 1021 N Garfield St Unit 129 Arlington, VA 22201
Clarendon/Courthouse NeighborhoodHighlights
- Concierge
- 3-minute walk to Clarendon
- Fitness Center
- Innovation Elementary School Rated A
- Roof Top Pool
- 4-minute walk to 11th St. Park
About This Home
As of February 2025Welcome to this spacious, 1-bedroom condo in the sought-after Clarendon 1021 building! Located just two blocks from the Clarendon Metro, you are steps away from all the great dining and shopping options that Clarendon has to offer including vibrant nightlife and shops like Crate & Barrel, the Apple Store, and Pottery Barn at the Crossings, Trader Joe’s, Whole Foods and so much more! This beautiful, light-filled home is conveniently located on the entry level, (one level above the ground floor) and overlooks a lovely fountain courtyard with a sunny exposure and stunning floor-to-ceiling windows. The renovated kitchen has new cabinets, countertops, sink, faucet, and a tile backsplash and is open to the dining and living areas. The large bedroom has a convenient desk nook and an extra-large, customized closet to please even the most discerning fashionistas! The bathroom was updated with a new sink and vanity and has a linen closet plus an in-unit washer and dryer. A secure garage parking space and a separate storage unit also convey! Residents of Clarendon 1021 enjoy top amenities including a 24/7 front desk, a newly renovated rooftop pool with a lounge and grilling area, a large fitness center, and party room. Schedule a showing today to make this incredible condo your new home!
Property Details
Home Type
- Condominium
Est. Annual Taxes
- $4,937
Year Built
- Built in 2005
Lot Details
- Southeast Facing Home
- Extensive Hardscape
HOA Fees
- $492 Monthly HOA Fees
Parking
- Basement Garage
- Parking Space Conveys
- Secure Parking
Home Design
- Contemporary Architecture
- Brick Exterior Construction
Interior Spaces
- 839 Sq Ft Home
- Property has 1 Level
- Open Floorplan
- Ceiling Fan
- Living Room
- Combination Kitchen and Dining Room
- Wood Flooring
- Courtyard Views
Kitchen
- Stove
- Microwave
- Ice Maker
- Dishwasher
- Upgraded Countertops
- Disposal
Bedrooms and Bathrooms
- 1 Main Level Bedroom
- En-Suite Primary Bedroom
- En-Suite Bathroom
- 1 Full Bathroom
Laundry
- Laundry in unit
- Stacked Washer and Dryer
Accessible Home Design
- Accessible Elevator Installed
- Halls are 36 inches wide or more
Outdoor Features
- Roof Top Pool
- Rooftop Deck
- Water Fountains
- Outdoor Storage
Schools
- Arlington Science Focus Elementary School
- Dorothy Hamm Middle School
- Washington-Liberty High School
Utilities
- Forced Air Heating and Cooling System
- Vented Exhaust Fan
- Natural Gas Water Heater
Listing and Financial Details
- Assessor Parcel Number 18-025-057
Community Details
Overview
- Association fees include common area maintenance, exterior building maintenance, lawn maintenance, management, insurance, pool(s), reserve funds, sewer, snow removal, trash
- High-Rise Condominium
- Garfield 1021 Condos
- Clarendon 1021 Community
- Clarendon Subdivision
Amenities
- Concierge
- Common Area
- Meeting Room
- Party Room
Recreation
- Community Spa
Pet Policy
- Pets Allowed
- Pet Size Limit
Security
- Security Service
- Front Desk in Lobby
Map
About Clarendon 1021
Home Values in the Area
Average Home Value in this Area
Property History
| Date | Event | Price | Change | Sq Ft Price |
|---|---|---|---|---|
| 02/03/2025 02/03/25 | Sold | $515,000 | -2.8% | $614 / Sq Ft |
| 01/07/2025 01/07/25 | Pending | -- | -- | -- |
| 01/03/2025 01/03/25 | For Sale | $530,000 | +10.4% | $632 / Sq Ft |
| 09/07/2017 09/07/17 | Sold | $480,000 | +1.1% | $572 / Sq Ft |
| 08/12/2017 08/12/17 | Pending | -- | -- | -- |
| 07/27/2017 07/27/17 | For Sale | $475,000 | -- | $566 / Sq Ft |
Tax History
| Year | Tax Paid | Tax Assessment Tax Assessment Total Assessment is a certain percentage of the fair market value that is determined by local assessors to be the total taxable value of land and additions on the property. | Land | Improvement |
|---|---|---|---|---|
| 2024 | $4,937 | $477,900 | $73,000 | $404,900 |
| 2023 | $5,046 | $489,900 | $73,000 | $416,900 |
| 2022 | $5,046 | $489,900 | $73,000 | $416,900 |
| 2021 | $5,262 | $510,900 | $73,000 | $437,900 |
| 2020 | $4,886 | $476,200 | $30,200 | $446,000 |
| 2019 | $4,800 | $467,800 | $30,200 | $437,600 |
| 2018 | $4,583 | $455,600 | $30,200 | $425,400 |
| 2017 | $4,388 | $436,200 | $30,200 | $406,000 |
| 2016 | $4,323 | $436,200 | $30,200 | $406,000 |
| 2015 | $4,232 | $424,900 | $30,200 | $394,700 |
| 2014 | $4,158 | $417,500 | $30,200 | $387,300 |
Mortgage History
| Date | Status | Loan Amount | Loan Type |
|---|---|---|---|
| Open | $412,000 | New Conventional | |
| Previous Owner | $345,000 | New Conventional | |
| Previous Owner | $360,000 | New Conventional | |
| Previous Owner | $410,000 | New Conventional | |
| Previous Owner | $298,400 | New Conventional |
Deed History
| Date | Type | Sale Price | Title Company |
|---|---|---|---|
| Warranty Deed | $515,000 | Old Republic National Title In | |
| Deed | $480,000 | None Available | |
| Deed | $480,000 | None Available | |
| Warranty Deed | $410,000 | -- | |
| Special Warranty Deed | $378,400 | -- |
Similar Homes in Arlington, VA
Source: Bright MLS
MLS Number: VAAR2051260
APN: 18-025-057
- 1021 N Garfield St Unit B39
- 1021 N Garfield St Unit 831
- 1021 N Garfield St Unit 328
- 1020 N Highland St Unit 620
- 1020 N Highland St Unit 223
- 1201 N Garfield St Unit 315
- 1205 N Garfield St Unit 609
- 1036 N Daniel St
- 911 N Irving St
- 1200 N Hartford St Unit 609
- 2534 Fairfax Dr Unit 5BII
- 3129 7th St N
- 821 N Jackson St
- 1404 N Hudson St
- 2811 N Franklin Rd
- 607 N Hudson St
- 1310 N Jackson St
- 2423 Fairfax Dr
- 724 N Cleveland St
- 809 N Kenmore St
