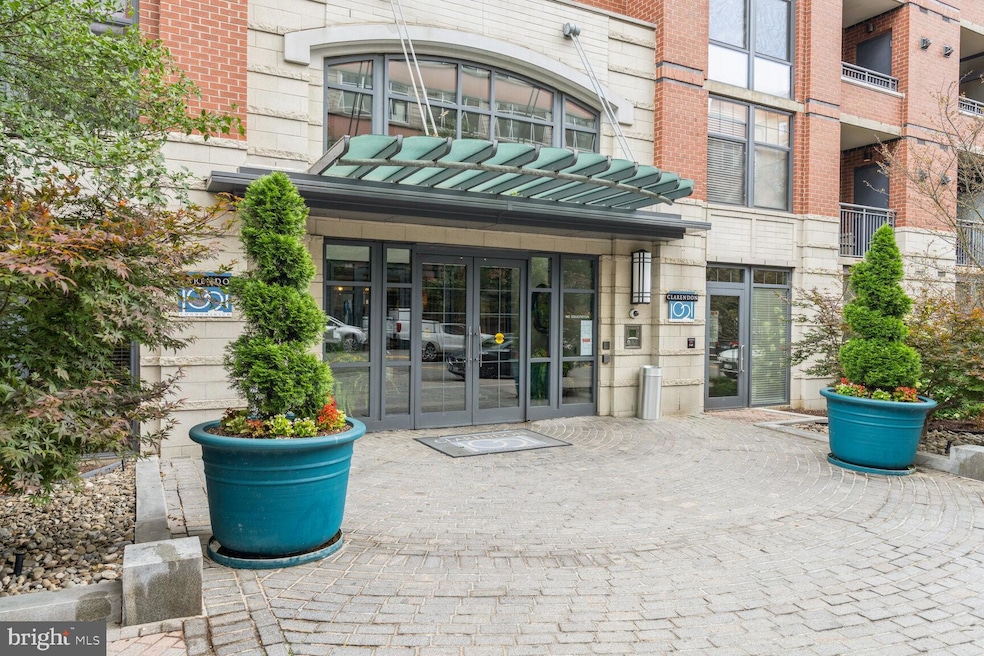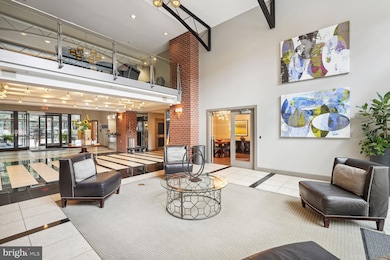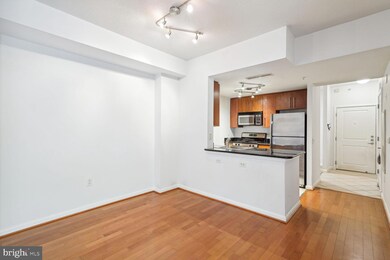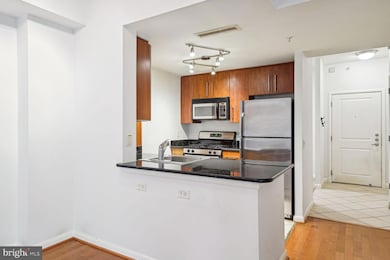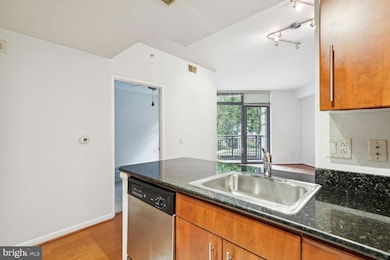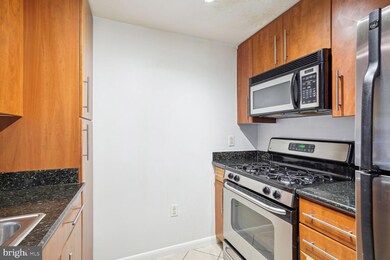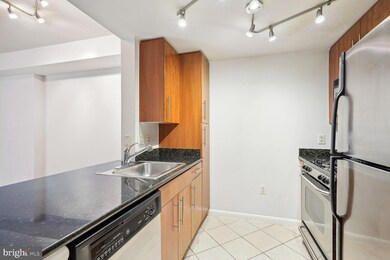
Clarendon 1021 1021 N Garfield St Unit 135 Arlington, VA 22201
Clarendon/Courthouse NeighborhoodHighlights
- Concierge
- 3-minute walk to Clarendon
- Gourmet Kitchen
- Innovation Elementary School Rated A
- Fitness Center
- 4-minute walk to 11th St. Park
About This Home
As of October 2024Welcome to Clarendon 1021, where luxury meets convenience in the heart of Arlington! This stunning condo offers the perfect blend of modern living and urban accessibility, all within one of Arlington's most coveted addresses.
Step inside and be greeted by the unparalleled convenience of a Lobby level entry. This large one-bedroom plus den unit boasts a SECOND FLOOR BALCONY that opens to a serene and quiet COURTYARD, complete with the soothing sounds of a tranquil water fountain. Imagine enjoying your morning coffee or evening wine in this private oasis – pure bliss!
The layout of this unit is nothing short of perfection. With easy access to both the front and rear entry and exit, as well as the loading dock, your comings and goings are effortlessly streamlined. The spacious dual entry bathroom is a standout feature, offering practicality and luxury in equal measure. The large bedroom, complete with a walk-in closet and ceiling fan, also overlooks the peaceful courtyard, providing a calming retreat at the end of each day. The in-unit washer dryer is also found here.
Clarendon 1021 is packed with top-tier amenities that elevate your living experience. Enjoy the peace of mind that comes with a 24-hour staffed front desk, stay fit in the well-appointed gym, host gatherings in the community room, and get down to business in the conference room. Plus, the Luxor package concierge system ensures you never miss a delivery.
And just when you thought it couldn't get any better, the rooftop is currently undergoing a fabulous renovation! Soon, you'll be able to bask in the sun under a pergola, fire up the grill in the designated area, lounge in style, and take in the stunning panoramic views. Not to mention, there's a pool and hot tub – perfect for those warm summer days and cool evenings.
Location is everything, and Clarendon 1021 does not disappoint. Just a block away from the Clarendon Metro, you're steps away from a plethora of restaurants and coffee shops. Need groceries? Trader Joe's and Whole Foods are just a short distance away. Plus, with easy access to gas stations, convenience stores, and both the Clarendon and Courthouse metro stations, you'll have everything you need right at your fingertips.
This unit also comes with a large garage space and a storage unit, providing ample room for all your belongings.
Don't miss out on the opportunity to call this exceptional condo your home. Clarendon 1021 is more than just a place to live – it's a lifestyle.
Property Details
Home Type
- Condominium
Est. Annual Taxes
- $4,931
Year Built
- Built in 2005
HOA Fees
- $542 Monthly HOA Fees
Parking
Home Design
- Contemporary Architecture
- Brick Exterior Construction
Interior Spaces
- 788 Sq Ft Home
- Property has 1 Level
- Den
- Gourmet Kitchen
Bedrooms and Bathrooms
- 1 Main Level Bedroom
- 1 Full Bathroom
Laundry
- Laundry in unit
- Washer and Dryer Hookup
Accessible Home Design
- Accessible Elevator Installed
Utilities
- Forced Air Heating and Cooling System
- Natural Gas Water Heater
Listing and Financial Details
- Assessor Parcel Number 18-025-063
Community Details
Overview
- Association fees include common area maintenance, custodial services maintenance, exterior building maintenance, lawn maintenance, management, insurance, pool(s), reserve funds, trash, security gate
- High-Rise Condominium
- Clarendon 1021 Condos
- Clarendon 1021 Community
- Clarendon 1021 Subdivision
Amenities
- Concierge
- Party Room
Recreation
Pet Policy
- Dogs and Cats Allowed
Security
- Security Service
- Gated Community
Map
About Clarendon 1021
Home Values in the Area
Average Home Value in this Area
Property History
| Date | Event | Price | Change | Sq Ft Price |
|---|---|---|---|---|
| 10/11/2024 10/11/24 | Sold | $435,000 | -3.2% | $552 / Sq Ft |
| 09/05/2024 09/05/24 | Price Changed | $449,500 | -5.4% | $570 / Sq Ft |
| 07/12/2024 07/12/24 | For Sale | $475,000 | 0.0% | $603 / Sq Ft |
| 05/01/2018 05/01/18 | Sold | $475,000 | -2.1% | $603 / Sq Ft |
| 04/19/2018 04/19/18 | Pending | -- | -- | -- |
| 03/01/2018 03/01/18 | For Sale | $485,000 | -- | $615 / Sq Ft |
Tax History
| Year | Tax Paid | Tax Assessment Tax Assessment Total Assessment is a certain percentage of the fair market value that is determined by local assessors to be the total taxable value of land and additions on the property. | Land | Improvement |
|---|---|---|---|---|
| 2024 | $4,931 | $477,300 | $68,600 | $408,700 |
| 2023 | $5,039 | $489,200 | $68,600 | $420,600 |
| 2022 | $5,039 | $489,200 | $68,600 | $420,600 |
| 2021 | $5,255 | $510,200 | $68,600 | $441,600 |
| 2020 | $4,880 | $475,600 | $28,400 | $447,200 |
| 2019 | $4,794 | $467,300 | $28,400 | $438,900 |
| 2018 | $4,579 | $455,200 | $28,400 | $426,800 |
| 2017 | $4,385 | $435,900 | $28,400 | $407,500 |
| 2016 | $4,320 | $435,900 | $28,400 | $407,500 |
| 2015 | $4,138 | $415,500 | $28,400 | $387,100 |
| 2014 | $4,067 | $408,300 | $28,400 | $379,900 |
Mortgage History
| Date | Status | Loan Amount | Loan Type |
|---|---|---|---|
| Open | $391,500 | New Conventional | |
| Previous Owner | $380,000 | New Conventional |
Deed History
| Date | Type | Sale Price | Title Company |
|---|---|---|---|
| Deed | $435,000 | Old Republic National Title In | |
| Gift Deed | -- | None Available | |
| Deed | $475,000 | Commonwealth Land Title | |
| Special Warranty Deed | $390,900 | -- | |
| Trustee Deed | $346,050 | -- | |
| Special Warranty Deed | $476,400 | -- |
Similar Homes in Arlington, VA
Source: Bright MLS
MLS Number: VAAR2046258
APN: 18-025-063
- 1021 N Garfield St Unit B39
- 1021 N Garfield St Unit 831
- 1021 N Garfield St Unit 328
- 1020 N Highland St Unit 620
- 1020 N Highland St Unit 223
- 1201 N Garfield St Unit 315
- 1205 N Garfield St Unit 609
- 1036 N Daniel St
- 911 N Irving St
- 1200 N Hartford St Unit 609
- 2534 Fairfax Dr Unit 5BII
- 3129 7th St N
- 821 N Jackson St
- 1404 N Hudson St
- 2811 N Franklin Rd
- 607 N Hudson St
- 1310 N Jackson St
- 2423 Fairfax Dr
- 724 N Cleveland St
- 809 N Kenmore St
