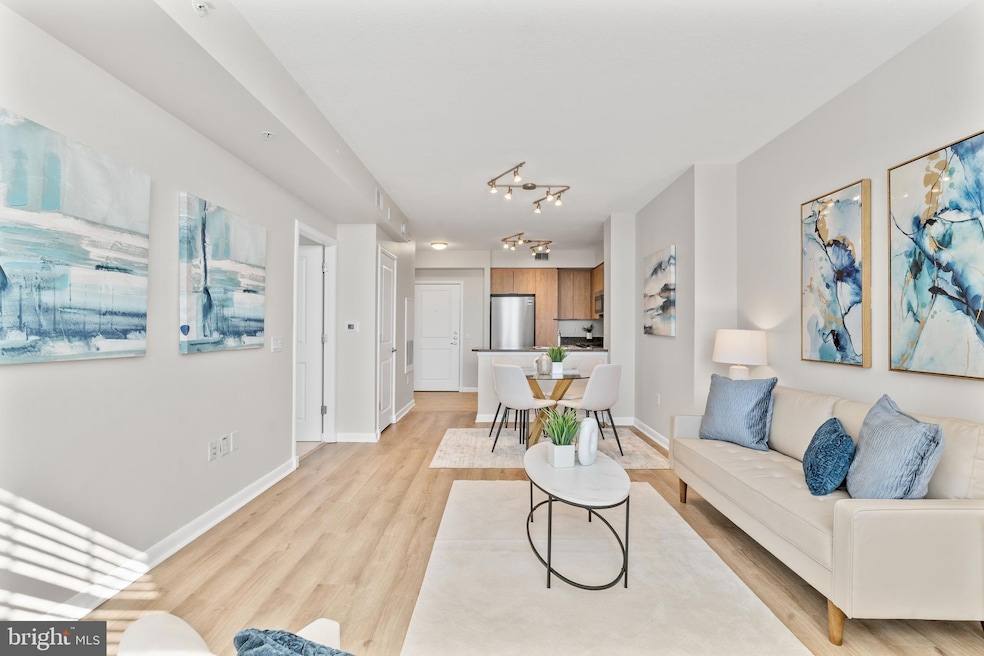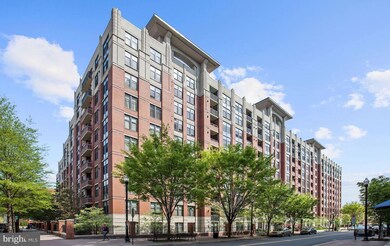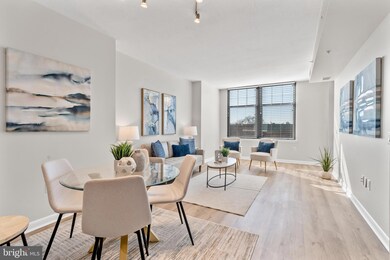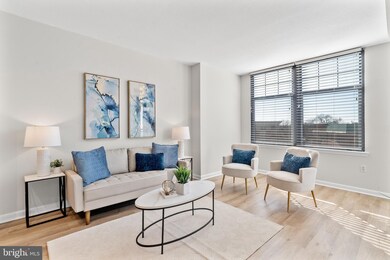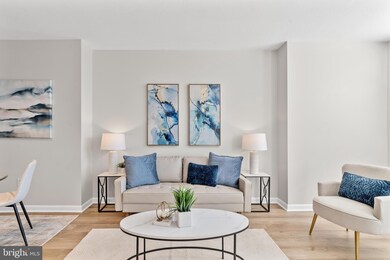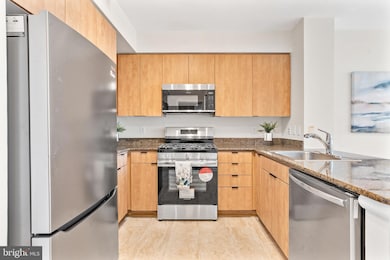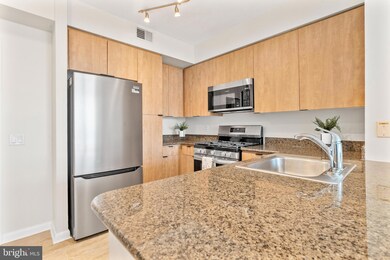
Clarendon 1021 1021 N Garfield St Unit 640 Arlington, VA 22201
Clarendon/Courthouse NeighborhoodHighlights
- Roof Top Pool
- 3-minute walk to Clarendon
- Contemporary Architecture
- Innovation Elementary School Rated A
- Fitness Center
- 4-minute walk to 11th St. Park
About This Home
As of January 2025***Open House Saturday 18th from 1-4PM and Sunday 19th from 2-4PM*** Welcome to your new home at Clarendon 1021 in the heart of the highly sought-after Clarendon neighborhood. This 6th floor unit has a Southwest exposure, providing natural daylight throughout the day and an unobstructed view from the living room, bedroom and private balcony. This unit is move in ready with new cabinet fronts, a new Frigidaire Stainless steel appliance package (refrigerator w/ water, gas range w/ air fry, Stainless Steel interior dishwasher and microwave with exhaust) new porcelain tile flooring in the entry, kitchen and bathroom and new luxury vinyl plank flooring in the living room, with a high quality 60 oz carpet in the bedroom and freshly painted throughout. The kitchen and bath also feature granite countertops and the in-unit stacking laundry is less than 2 years old. The home includes a full secured storage space located down the hall and one underground garage parking space, ideally located literally steps from the elevator, making it convenient to bring your groceries right in from your car. A short 2 block walk to the Clarendon Metro Station along with a myriad of dining, shopping, and entertainment options. Easy access to the bustling Clarendon neighborhood, with its trendy restaurants, cafes, and boutiques. Tatte Bakery, Whole Foods, Trader Joes, Starbucks, Circa, Barnes and Noble, Soul Cycle, South Moon Under, just about everything you could ever need or want. Don’t wait to schedule your tour soon and make Unit #640 your new home!
Property Details
Home Type
- Condominium
Est. Annual Taxes
- $4,951
Year Built
- Built in 2005
HOA Fees
- $492 Monthly HOA Fees
Parking
- Assigned parking located at #B3-131
Home Design
- Contemporary Architecture
- Brick Exterior Construction
Interior Spaces
- 746 Sq Ft Home
- Property has 1 Level
Bedrooms and Bathrooms
- 1 Main Level Bedroom
- 1 Full Bathroom
Laundry
- Laundry in unit
- Washer and Dryer Hookup
Utilities
- Central Heating and Cooling System
- Natural Gas Water Heater
Additional Features
- Accessible Elevator Installed
- Roof Top Pool
Listing and Financial Details
- Assessor Parcel Number 18-025-307
Community Details
Overview
- Association fees include common area maintenance, exterior building maintenance, lawn maintenance, management, pool(s), reserve funds
- High-Rise Condominium
- Clarendon 1021 Condos
- Clarendon 1021 Community
- Clarendon 1021 Subdivision
Amenities
- Common Area
- Party Room
Recreation
Pet Policy
- Limit on the number of pets
- Pet Size Limit
- Dogs and Cats Allowed
Map
About Clarendon 1021
Home Values in the Area
Average Home Value in this Area
Property History
| Date | Event | Price | Change | Sq Ft Price |
|---|---|---|---|---|
| 01/31/2025 01/31/25 | Sold | $545,000 | 0.0% | $731 / Sq Ft |
| 01/20/2025 01/20/25 | Pending | -- | -- | -- |
| 01/16/2025 01/16/25 | For Sale | $545,000 | +18.5% | $731 / Sq Ft |
| 09/10/2014 09/10/14 | Sold | $459,900 | 0.0% | $616 / Sq Ft |
| 08/18/2014 08/18/14 | Pending | -- | -- | -- |
| 08/15/2014 08/15/14 | For Sale | $459,900 | -- | $616 / Sq Ft |
Tax History
| Year | Tax Paid | Tax Assessment Tax Assessment Total Assessment is a certain percentage of the fair market value that is determined by local assessors to be the total taxable value of land and additions on the property. | Land | Improvement |
|---|---|---|---|---|
| 2024 | $4,951 | $479,300 | $64,900 | $414,400 |
| 2023 | $5,057 | $491,000 | $64,900 | $426,100 |
| 2022 | $5,057 | $491,000 | $64,900 | $426,100 |
| 2021 | $5,268 | $511,500 | $64,900 | $446,600 |
| 2020 | $4,900 | $477,600 | $26,900 | $450,700 |
| 2019 | $4,817 | $469,500 | $26,900 | $442,600 |
| 2018 | $4,604 | $457,700 | $26,900 | $430,800 |
| 2017 | $4,415 | $438,900 | $26,900 | $412,000 |
| 2016 | $4,349 | $438,900 | $26,900 | $412,000 |
| 2015 | $4,255 | $427,200 | $26,900 | $400,300 |
| 2014 | $4,183 | $420,000 | $26,900 | $393,100 |
Mortgage History
| Date | Status | Loan Amount | Loan Type |
|---|---|---|---|
| Previous Owner | $259,900 | New Conventional | |
| Previous Owner | $366,528 | New Conventional |
Deed History
| Date | Type | Sale Price | Title Company |
|---|---|---|---|
| Deed | $545,000 | First American Title Insurance | |
| Gift Deed | -- | None Listed On Document | |
| Interfamily Deed Transfer | -- | None Available | |
| Interfamily Deed Transfer | -- | None Available | |
| Gift Deed | -- | -- | |
| Warranty Deed | $459,900 | -- | |
| Special Warranty Deed | $398,400 | -- |
Similar Homes in Arlington, VA
Source: Bright MLS
MLS Number: VAAR2052300
APN: 18-025-307
- 1021 N Garfield St Unit B39
- 1021 N Garfield St Unit 831
- 1021 N Garfield St Unit 328
- 1020 N Highland St Unit 620
- 1020 N Highland St Unit 223
- 1201 N Garfield St Unit 315
- 1205 N Garfield St Unit 609
- 1036 N Daniel St
- 911 N Irving St
- 1200 N Hartford St Unit 609
- 2534 Fairfax Dr Unit 5BII
- 3129 7th St N
- 821 N Jackson St
- 1404 N Hudson St
- 2811 N Franklin Rd
- 607 N Hudson St
- 1310 N Jackson St
- 2423 Fairfax Dr
- 724 N Cleveland St
- 809 N Kenmore St
