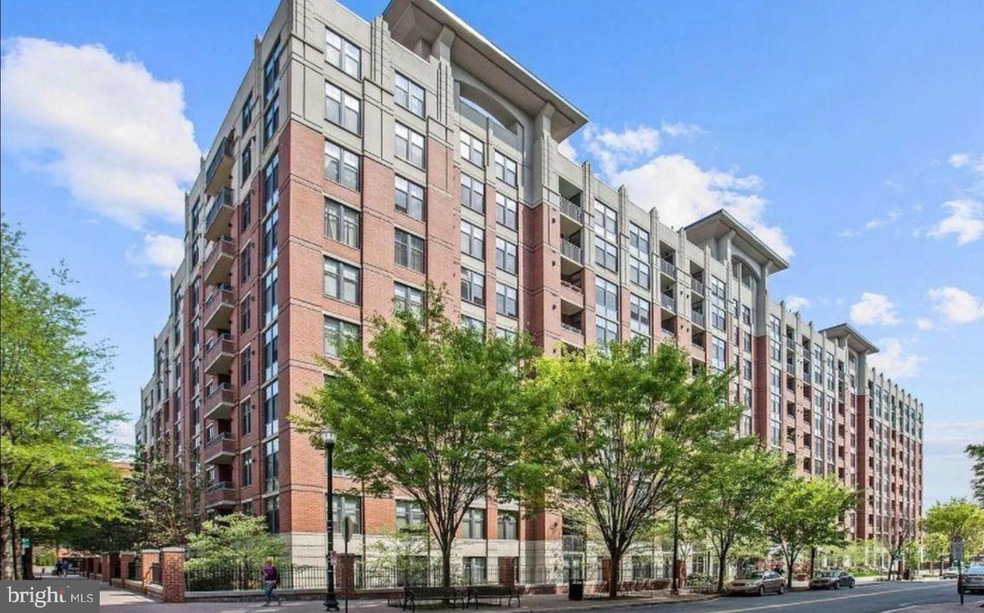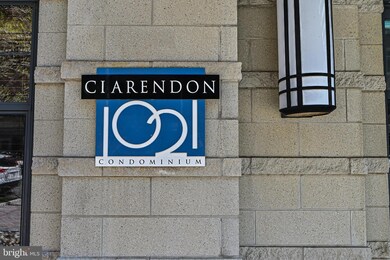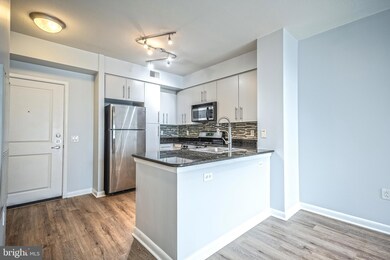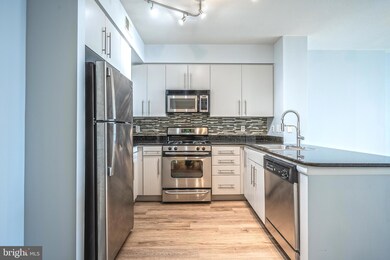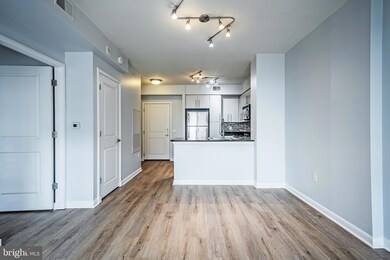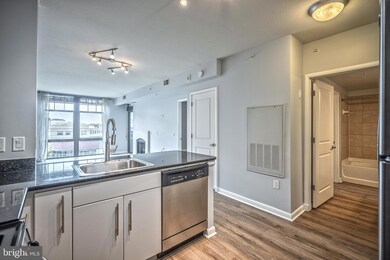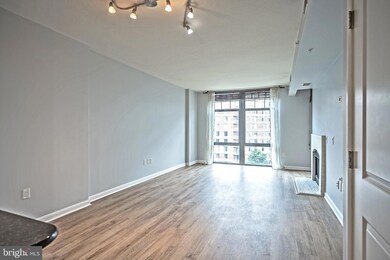
Clarendon 1021 1021 N Garfield St Unit 747 Arlington, VA 22201
Clarendon/Courthouse NeighborhoodHighlights
- Fitness Center
- 3-minute walk to Clarendon
- Clubhouse
- Innovation Elementary School Rated A
- Open Floorplan
- 4-minute walk to 11th St. Park
About This Home
As of March 2025************OPEN HOUSE this SUNDAY FEBRUARY 2nd from 10am-2pm, come by and visit!********Thoughtfully designed with optional features from the developer, this unit includes a spacious balcony, floor-to-ceiling windows, and a cozy built-in fireplace, perfect for relaxing evenings at home. Completed updates August-September 2024, with all new interior flooring luxury vinyl flooring throughout the entire home and fresh paint. Three year old water heater. New high end stainless dishwasher December 2024. A deeded indoor garage parking space is included.
Experience luxurious living in the heart of Arlington with this modern Clarendon 1021 condominium. Situated just a block away from the Clarendon Metro station (Silver/Orange Line), this prime location offers unparalleled convenience for commuting throughout the DMV area, as well as easy access to Reagan National Airport and Dulles Airport.
Step outside your door to find yourself surrounded by a vibrant array of restaurants, grocery stores, and shops, all within steps of the building. Located on the seventh floor, Unit 747 boasts breathtaking views and a serene atmosphere for comfortable living.
Clarendon 1021 includes recently remodeled common areas to include all new rooftop terrace with a pool. Residents benefit from a range of amenities, including a 24/7 front desk concierge, resident party rooms, conference space, secure package delivery lockers, and a rooftop pool and fitness center.
Indulge in resort-style living with exclusive access to the rooftop pool and jacuzzi, complete with lounging areas and several grills for outdoor entertaining.
Whole Foods, Trader Joes, Ace's Hardware, and a number of restaurants within minutes of the property include Market Commons, Sushi, Kabob, Brunch, Coffee, Burgers, and Mexican food spots. Don't miss this opportunity to elevate your lifestyle at Clarendon 1021.
Property Details
Home Type
- Condominium
Est. Annual Taxes
- $4,951
Year Built
- Built in 2005
HOA Fees
- $466 Monthly HOA Fees
Parking
- Basement Garage
Home Design
- Contemporary Architecture
Interior Spaces
- 746 Sq Ft Home
- Open Floorplan
- 1 Fireplace
- Dining Area
Kitchen
- Electric Oven or Range
- Built-In Microwave
- Dishwasher
- Stainless Steel Appliances
Bedrooms and Bathrooms
- 1 Main Level Bedroom
- 1 Full Bathroom
Laundry
- Electric Front Loading Dryer
- Front Loading Washer
Basement
- Natural lighting in basement
- Basement with some natural light
Outdoor Features
- Terrace
Schools
- Innovation Elementary School
- Dorothy Hamm Middle School
- Washington-Liberty High School
Utilities
- Central Heating and Cooling System
- Electric Water Heater
Additional Features
- No Interior Steps
- Two or More Common Walls
Listing and Financial Details
- Assessor Parcel Number 18-025-357
Community Details
Overview
- Association fees include parking fee, pool(s), recreation facility, snow removal, health club, exterior building maintenance, common area maintenance
- Mid-Rise Condominium
- Clarendon 1021 Community
- Clarendon 1021 Subdivision
- Property has 7 Levels
Amenities
- Community Center
- Elevator
Recreation
Pet Policy
- Dogs and Cats Allowed
Security
- Security Service
Map
About Clarendon 1021
Home Values in the Area
Average Home Value in this Area
Property History
| Date | Event | Price | Change | Sq Ft Price |
|---|---|---|---|---|
| 03/05/2025 03/05/25 | Sold | $530,000 | -0.9% | $710 / Sq Ft |
| 02/04/2025 02/04/25 | Pending | -- | -- | -- |
| 01/31/2025 01/31/25 | For Sale | $535,000 | -- | $717 / Sq Ft |
Tax History
| Year | Tax Paid | Tax Assessment Tax Assessment Total Assessment is a certain percentage of the fair market value that is determined by local assessors to be the total taxable value of land and additions on the property. | Land | Improvement |
|---|---|---|---|---|
| 2024 | $4,951 | $479,300 | $64,900 | $414,400 |
| 2023 | $5,057 | $491,000 | $64,900 | $426,100 |
| 2022 | $5,057 | $491,000 | $64,900 | $426,100 |
| 2021 | $5,268 | $511,500 | $64,900 | $446,600 |
| 2020 | $4,900 | $477,600 | $26,900 | $450,700 |
| 2019 | $4,817 | $469,500 | $26,900 | $442,600 |
| 2018 | $4,604 | $457,700 | $26,900 | $430,800 |
| 2017 | $4,415 | $438,900 | $26,900 | $412,000 |
| 2016 | $4,349 | $438,900 | $26,900 | $412,000 |
| 2015 | $4,255 | $427,200 | $26,900 | $400,300 |
| 2014 | $4,183 | $420,000 | $26,900 | $393,100 |
Mortgage History
| Date | Status | Loan Amount | Loan Type |
|---|---|---|---|
| Previous Owner | $207,000 | Adjustable Rate Mortgage/ARM | |
| Previous Owner | $357,000 | New Conventional | |
| Previous Owner | $350,300 | New Conventional |
Deed History
| Date | Type | Sale Price | Title Company |
|---|---|---|---|
| Warranty Deed | $530,000 | Universal Title | |
| Special Warranty Deed | $437,900 | -- |
Similar Homes in Arlington, VA
Source: Bright MLS
MLS Number: VAAR2052722
APN: 18-025-357
- 1021 N Garfield St Unit B39
- 1021 N Garfield St Unit 831
- 1021 N Garfield St Unit 328
- 1020 N Highland St Unit 620
- 1020 N Highland St Unit 223
- 1201 N Garfield St Unit 315
- 1205 N Garfield St Unit 609
- 1036 N Daniel St
- 911 N Irving St
- 1200 N Hartford St Unit 609
- 2534 Fairfax Dr Unit 5BII
- 3129 7th St N
- 821 N Jackson St
- 1404 N Hudson St
- 2811 N Franklin Rd
- 607 N Hudson St
- 1310 N Jackson St
- 2423 Fairfax Dr
- 724 N Cleveland St
- 809 N Kenmore St
