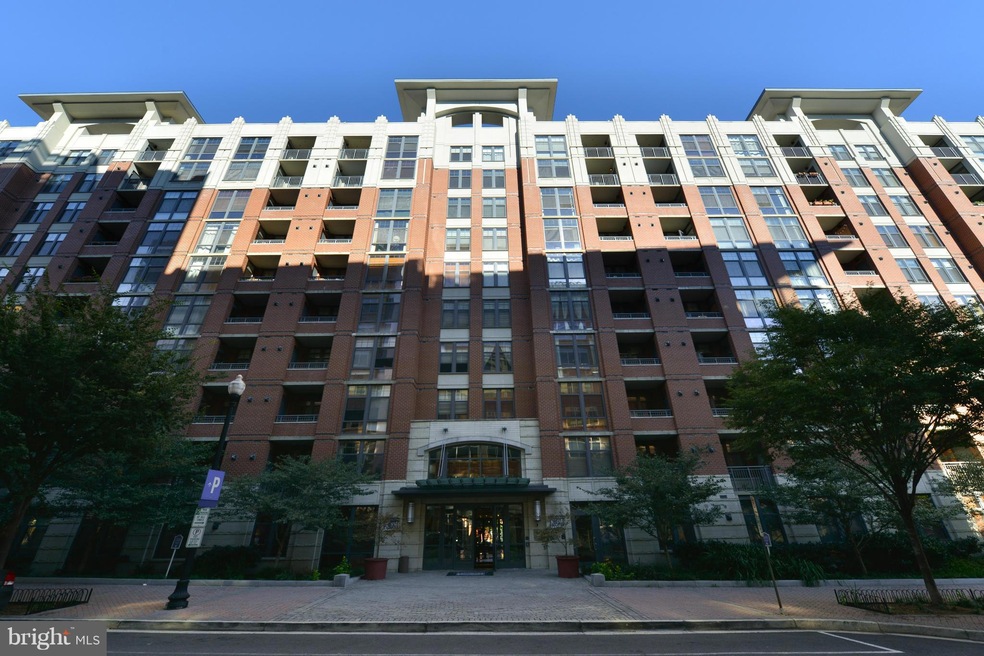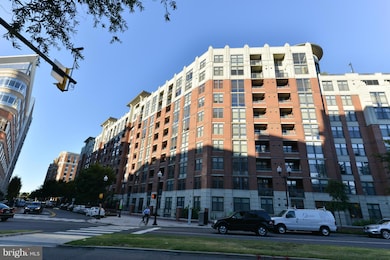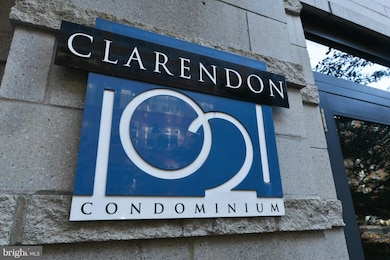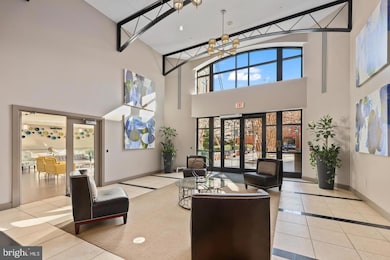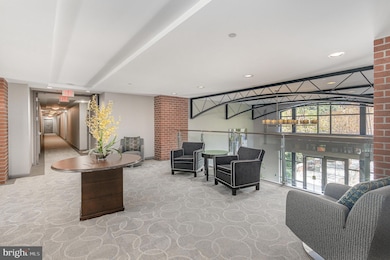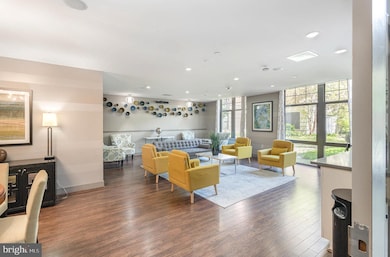
Clarendon 1021 1021 N Garfield St Unit B39 Arlington, VA 22201
Clarendon/Courthouse NeighborhoodEstimated payment $3,814/month
Highlights
- Roof Top Pool
- 3-minute walk to Clarendon
- Gated Community
- Innovation Elementary School Rated A
- Fitness Center
- 4-minute walk to 11th St. Park
About This Home
Welcome to the popular and conveniently-located Clarendon 1021*Large 1BR unit with private patio and secured garage parking*9' ceilings*Floor to ceiling windows in living room*Dining area with breakfast bar*Gourmet kitchen with granite counters, stainless steel appliances, updated soft-close cabinets/drawers, brand new fridge and dishwasher*Spacious primary bedroom with "organized" walk-in closet and built-in computer/writing desk with additional cabinets/storage*Dual-entry bathroom with soaking tub*Newer full-sized washer/dryer and HVAC*Brand new LVP flooring throughout*Freshly painted*Enjoy a multitude of building amenities including remodeled rooftop pool with amazing views, fitness center, meeting rooms, business center and 24-hour front desk*One block to Metrorail, shops, eateries, pubs and more
Property Details
Home Type
- Condominium
Est. Annual Taxes
- $4,707
Year Built
- Built in 2005
Lot Details
- West Facing Home
- Property is in excellent condition
HOA Fees
- $492 Monthly HOA Fees
Parking
- 1 Subterranean Space
- Assigned parking located at #G3-170
Home Design
- Contemporary Architecture
- Brick Exterior Construction
Interior Spaces
- 750 Sq Ft Home
- Property has 1 Level
- Open Floorplan
- Ceiling Fan
- Double Pane Windows
- Window Treatments
- Window Screens
- Sliding Doors
- Six Panel Doors
- Sitting Room
- Combination Dining and Living Room
Kitchen
- Breakfast Area or Nook
- Gas Oven or Range
- Microwave
- Dishwasher
- Upgraded Countertops
- Disposal
Flooring
- Ceramic Tile
- Luxury Vinyl Plank Tile
Bedrooms and Bathrooms
- 1 Main Level Bedroom
- En-Suite Primary Bedroom
- En-Suite Bathroom
- Walk-In Closet
- 1 Full Bathroom
Laundry
- Laundry in unit
- Stacked Washer and Dryer
Home Security
Accessible Home Design
- Accessible Elevator Installed
- Level Entry For Accessibility
Outdoor Features
- Roof Top Pool
- Patio
Location
- Urban Location
Schools
- Arlington Science Focus Elementary School
- Dorothy Hamm Middle School
- Washington-Liberty High School
Utilities
- Forced Air Heating and Cooling System
- Vented Exhaust Fan
- Underground Utilities
- Natural Gas Water Heater
- Cable TV Available
Listing and Financial Details
- Assessor Parcel Number 18-025-031
Community Details
Overview
- $575 Elevator Use Fee
- Association fees include common area maintenance, exterior building maintenance, management, parking fee, pool(s), recreation facility, trash, reserve funds
- Mid-Rise Condominium
- Clarendon 1021 Condos
- Clarendon 1021 Subdivision, One Bedroom Floorplan
- Clarendon 1021 Community
Amenities
- Common Area
- Meeting Room
- Party Room
Recreation
Pet Policy
- Limit on the number of pets
- Pet Size Limit
Security
- Security Service
- Front Desk in Lobby
- Resident Manager or Management On Site
- Gated Community
- Fire and Smoke Detector
- Fire Sprinkler System
Map
About Clarendon 1021
Home Values in the Area
Average Home Value in this Area
Tax History
| Year | Tax Paid | Tax Assessment Tax Assessment Total Assessment is a certain percentage of the fair market value that is determined by local assessors to be the total taxable value of land and additions on the property. | Land | Improvement |
|---|---|---|---|---|
| 2024 | $4,707 | $455,700 | $65,300 | $390,400 |
| 2023 | $4,815 | $467,500 | $65,300 | $402,200 |
| 2022 | $4,815 | $467,500 | $65,300 | $402,200 |
| 2021 | $5,027 | $488,100 | $65,300 | $422,800 |
| 2020 | $4,658 | $454,000 | $27,000 | $427,000 |
| 2019 | $4,574 | $445,800 | $27,000 | $418,800 |
| 2018 | $4,365 | $433,900 | $27,000 | $406,900 |
| 2017 | $4,175 | $415,000 | $27,000 | $388,000 |
| 2016 | $4,113 | $415,000 | $27,000 | $388,000 |
| 2015 | $4,057 | $407,300 | $27,000 | $380,300 |
| 2014 | $3,984 | $400,000 | $27,000 | $373,000 |
Property History
| Date | Event | Price | Change | Sq Ft Price |
|---|---|---|---|---|
| 04/19/2025 04/19/25 | For Sale | $525,000 | 0.0% | $700 / Sq Ft |
| 03/18/2022 03/18/22 | Rented | $2,200 | 0.0% | -- |
| 03/14/2022 03/14/22 | Price Changed | $2,200 | -3.3% | $3 / Sq Ft |
| 03/01/2022 03/01/22 | For Rent | $2,275 | -1.1% | -- |
| 03/31/2020 03/31/20 | Rented | $2,300 | 0.0% | -- |
| 03/25/2020 03/25/20 | Under Contract | -- | -- | -- |
| 02/20/2020 02/20/20 | For Rent | $2,300 | +7.0% | -- |
| 10/29/2016 10/29/16 | Rented | $2,150 | 0.0% | -- |
| 09/22/2016 09/22/16 | Under Contract | -- | -- | -- |
| 09/15/2016 09/15/16 | For Rent | $2,150 | +2.4% | -- |
| 10/01/2015 10/01/15 | Rented | $2,100 | -2.3% | -- |
| 09/28/2015 09/28/15 | Under Contract | -- | -- | -- |
| 09/15/2015 09/15/15 | For Rent | $2,150 | -- | -- |
Deed History
| Date | Type | Sale Price | Title Company |
|---|---|---|---|
| Special Warranty Deed | $388,900 | -- |
Mortgage History
| Date | Status | Loan Amount | Loan Type |
|---|---|---|---|
| Open | $261,000 | New Conventional | |
| Closed | $311,120 | New Conventional |
Similar Homes in Arlington, VA
Source: Bright MLS
MLS Number: VAAR2055898
APN: 18-025-031
- 1021 N Garfield St Unit B39
- 1021 N Garfield St Unit 831
- 1021 N Garfield St Unit 328
- 1020 N Highland St Unit 223
- 1201 N Garfield St Unit 315
- 1205 N Garfield St Unit 609
- 1201 N Garfield St Unit 705
- 1036 N Daniel St
- 911 N Irving St
- 1200 N Hartford St Unit 609
- 2534 Fairfax Dr Unit 5BII
- 821 N Jackson St
- 1404 N Hudson St
- 607 N Hudson St
- 1310 N Jackson St
- 2423 Fairfax Dr
- 724 N Cleveland St
- 809 N Kenmore St
- 3409 Wilson Blvd Unit 413
- 3409 Wilson Blvd Unit 211
