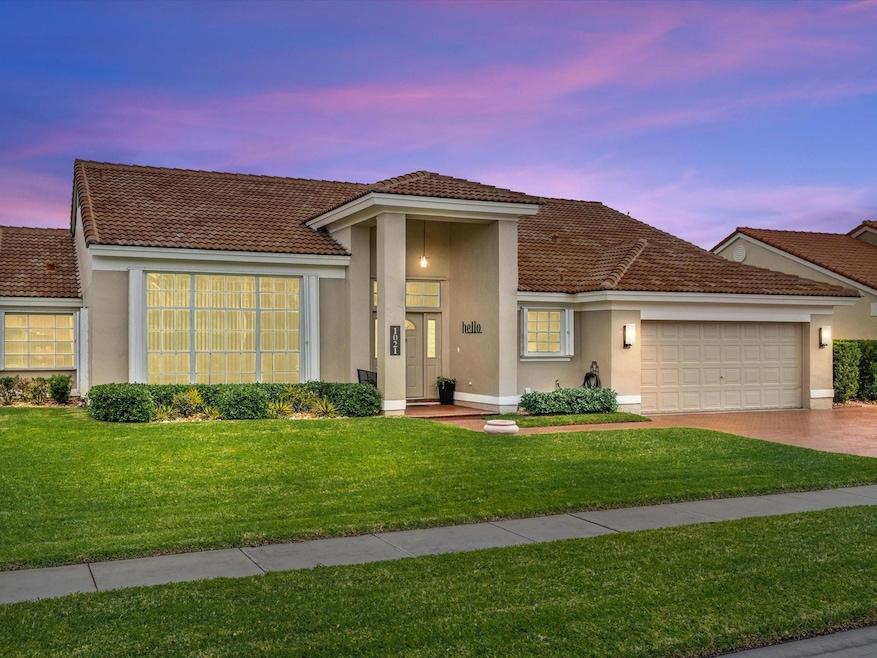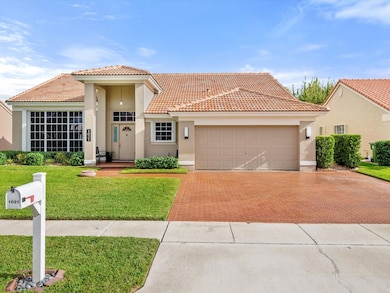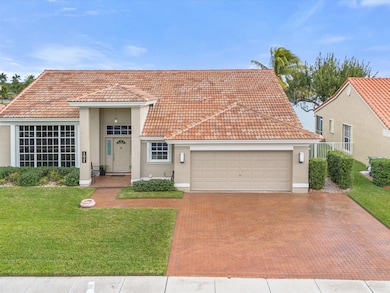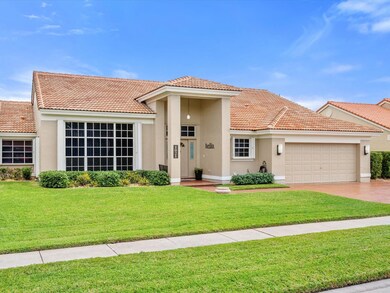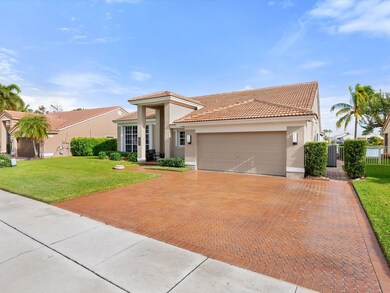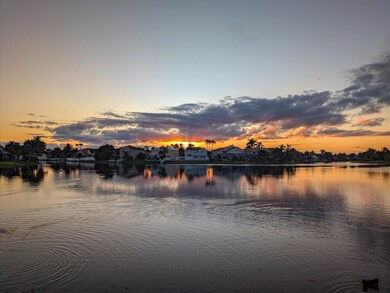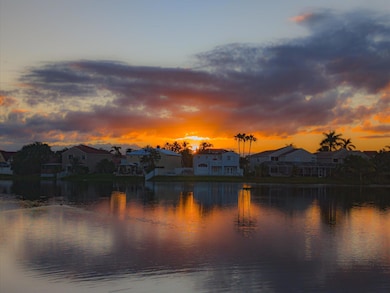
1021 NW 193rd Ave Pembroke Pines, FL 33029
Chapel Trail NeighborhoodHighlights
- 75 Feet of Waterfront
- Private Pool
- Lake View
- Chapel Trail Elementary School Rated 9+
- Gated Community
- Fruit Trees
About This Home
As of March 2025Stunning 3-bedroom, 2.5-bath single-family home in the highly sought-after neighborhood of Chapel Trail in Pembroke Pines, offering 3,398sf of luxury and comfort. This one-story gem features an open floor plan, high ceilings, and a new roof. The highlight is a breathtaking lake view perfect for serene living. The master suite boasts an en-suite bath, walk-in closet, and vaulted ceiling. A spacious living room with vaulted ceilings and tiled floors adds elegance. The modern kitchen includes granite countertops, a dinette, and wet bar, steel appliances, and a double sink. Outside, enjoy your own fully screened-in pool and private patio and picturesque curb appeal. With a 2-car garage and laundry room, this home blends luxury with practicality. Schedule a tour today!
Home Details
Home Type
- Single Family
Est. Annual Taxes
- $5,365
Year Built
- Built in 1994
Lot Details
- 9,744 Sq Ft Lot
- 75 Feet of Waterfront
- Lake Front
- West Facing Home
- Sprinkler System
- Fruit Trees
- Property is zoned PUD
HOA Fees
- $177 Monthly HOA Fees
Parking
- 2 Car Attached Garage
- Garage Door Opener
- Driveway
Home Design
- Spanish Tile Roof
Interior Spaces
- 2,713 Sq Ft Home
- 1-Story Property
- Wet Bar
- Built-In Features
- Vaulted Ceiling
- Ceiling Fan
- Tinted Windows
- Blinds
- Family Room
- Sitting Room
- Combination Dining and Living Room
- Screened Porch
- Utility Room
- Tile Flooring
- Lake Views
- Hurricane or Storm Shutters
Kitchen
- Breakfast Area or Nook
- Breakfast Bar
- Electric Range
- Microwave
- Ice Maker
- Dishwasher
- Kitchen Island
- Disposal
Bedrooms and Bathrooms
- 3 Main Level Bedrooms
- Walk-In Closet
- Dual Sinks
- Separate Shower in Primary Bathroom
Laundry
- Laundry Room
- Dryer
- Washer
Pool
- Private Pool
- Screen Enclosure
Outdoor Features
- Open Patio
Schools
- Chapel Trail Elementary School
- Silver Trail Middle School
- West Broward High School
Utilities
- Central Heating and Cooling System
- Electric Water Heater
- Cable TV Available
Listing and Financial Details
- Assessor Parcel Number 513912020240
Community Details
Overview
- Association fees include common area maintenance, cable TV
- Ameritrail Sec Two 151 28 Subdivision
- Maintained Community
Additional Features
- Community Wi-Fi
- Gated Community
Map
Home Values in the Area
Average Home Value in this Area
Property History
| Date | Event | Price | Change | Sq Ft Price |
|---|---|---|---|---|
| 03/03/2025 03/03/25 | Sold | $920,000 | -3.2% | $339 / Sq Ft |
| 01/06/2025 01/06/25 | For Sale | $950,000 | -- | $350 / Sq Ft |
Tax History
| Year | Tax Paid | Tax Assessment Tax Assessment Total Assessment is a certain percentage of the fair market value that is determined by local assessors to be the total taxable value of land and additions on the property. | Land | Improvement |
|---|---|---|---|---|
| 2025 | $5,528 | $817,990 | $87,700 | $730,290 |
| 2024 | $5,365 | $309,870 | -- | -- |
| 2023 | $5,365 | $300,850 | $0 | $0 |
| 2022 | $5,061 | $292,090 | $0 | $0 |
| 2021 | $4,968 | $283,590 | $0 | $0 |
| 2020 | $4,916 | $279,680 | $0 | $0 |
| 2019 | $4,832 | $273,400 | $0 | $0 |
| 2018 | $4,652 | $268,310 | $0 | $0 |
| 2017 | $4,595 | $262,800 | $0 | $0 |
| 2016 | $4,577 | $257,400 | $0 | $0 |
| 2015 | $4,643 | $255,620 | $0 | $0 |
| 2014 | $4,638 | $253,600 | $0 | $0 |
| 2013 | -- | $351,110 | $87,710 | $263,400 |
Mortgage History
| Date | Status | Loan Amount | Loan Type |
|---|---|---|---|
| Open | $552,000 | New Conventional | |
| Previous Owner | $65,000 | Unknown |
Deed History
| Date | Type | Sale Price | Title Company |
|---|---|---|---|
| Warranty Deed | $920,000 | Title Guaranty Of South Florid | |
| Interfamily Deed Transfer | -- | Attorney | |
| Interfamily Deed Transfer | -- | Attorney | |
| Deed | $72,500 | -- |
Similar Homes in Pembroke Pines, FL
Source: BeachesMLS (Greater Fort Lauderdale)
MLS Number: F10477867
APN: 51-39-12-02-0240
- 19313 NW 11th St
- 19400 NW 10th St
- 19451 NW 8th St
- 19460 NW 8th St
- 19420 NW 7th St
- 19386 NW 13th St
- 19327 NW 13th St
- 1311 NW 193rd Ave
- 19101 NW 11th St
- 18960 NW 10th St
- 19252 NW 14th St
- 18960 NW 10th Terrace
- 1080 NW 189th Ave
- 19245 NW 14th St
- 19429 NW 14th St
- 19498 NW 14th St
- 18860 NW 12th St
- 450 NW 195th Ave
- 18904 NW 13th St
- 1910 NW 190th Ave
