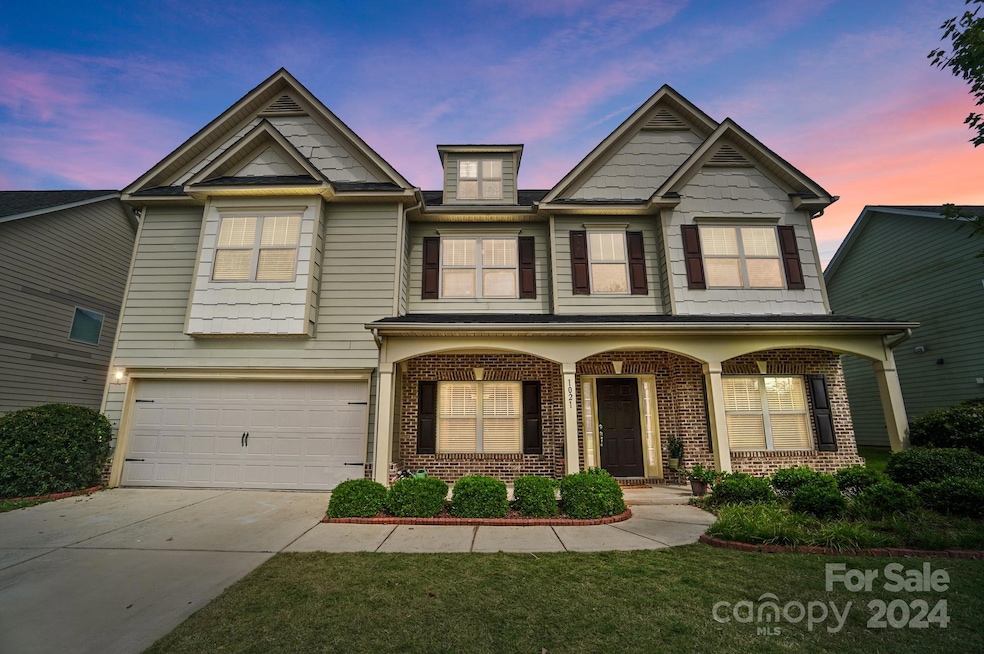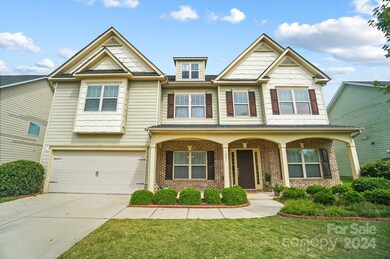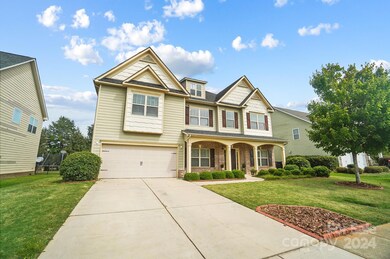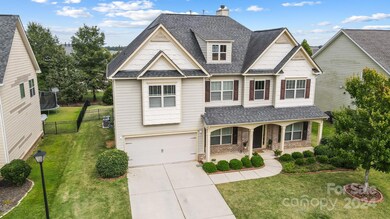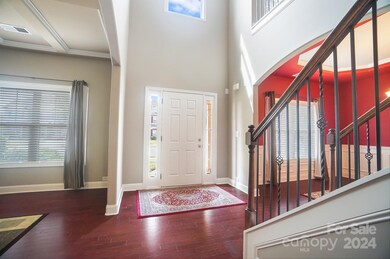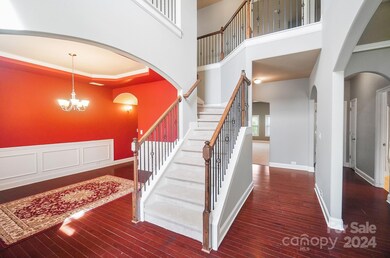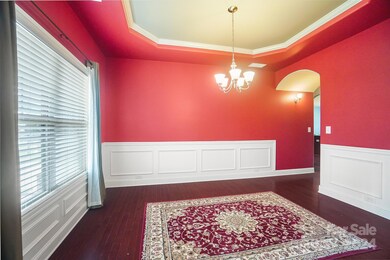
1021 Potomac Rd Indian Trail, NC 28079
Highlights
- Open Floorplan
- Clubhouse
- Tennis Courts
- Poplin Elementary School Rated A
- Wood Flooring
- 2 Car Attached Garage
About This Home
As of December 2024$10,000 PRICE IMPROVEMENT! GREAT PRICE! DON'T MISS OUT ON AN AMAZING HOME! Fabulous front porch greets you as you enter this beautiful home boasting 5BR's/3.5 baths. Two story entry invites you in. Formal dining w/extensive moldings and an expansive living room. Guest bedroom on the main! Oversized great/family room features wood fireplace, tons of natural light, and new carpet. Great room opens to an enormous kitchen that includes granite counters, tile backsplash, gas range, and plenty of storage. As you go up the newly carpeted stairs you will find a loft area. Primary retreat w/tray ceiling, ensuite bath with granite counters, stand-alone shower, garden tub & large walk-in closet. Secondary BR with full bath next to the master suite. Expansive bonus room w/tons of natural light, and a wet bar with granite counters. Two more secondary BRs with full bath between them. Outside includes covered patio, and fully fenced backyard! Great amenities with just added pickle ball courts!
Last Agent to Sell the Property
EXP Realty LLC Ballantyne Brokerage Phone: 704-607-6996 License #220892

Home Details
Home Type
- Single Family
Est. Annual Taxes
- $3,292
Year Built
- Built in 2013
Lot Details
- Lot Dimensions are 125x70x125x170
- Back Yard Fenced
HOA Fees
- $75 Monthly HOA Fees
Parking
- 2 Car Attached Garage
- Front Facing Garage
- Garage Door Opener
Home Design
- Brick Exterior Construction
- Slab Foundation
- Composition Roof
Interior Spaces
- 2-Story Property
- Open Floorplan
- Wood Burning Fireplace
- Insulated Windows
- Entrance Foyer
- Family Room with Fireplace
Kitchen
- Electric Oven
- Self-Cleaning Oven
- Gas Range
- Warming Drawer
- Microwave
- Dishwasher
- Disposal
Flooring
- Wood
- Tile
Bedrooms and Bathrooms
- 5 Bedrooms
- Walk-In Closet
- 4 Full Bathrooms
- Garden Bath
Laundry
- Dryer
- Washer
Schools
- Poplin Elementary School
- Porter Ridge Middle School
- Porter Ridge High School
Utilities
- Forced Air Heating and Cooling System
- Vented Exhaust Fan
- Heat Pump System
- Heating System Uses Natural Gas
Listing and Financial Details
- Assessor Parcel Number 07021692
Community Details
Overview
- Annandale Homeowners Association
- Annandale Subdivision
- Mandatory home owners association
Amenities
- Clubhouse
Recreation
- Tennis Courts
- Community Playground
- Trails
Map
Home Values in the Area
Average Home Value in this Area
Property History
| Date | Event | Price | Change | Sq Ft Price |
|---|---|---|---|---|
| 12/23/2024 12/23/24 | Sold | $620,999 | -3.0% | $151 / Sq Ft |
| 11/22/2024 11/22/24 | Pending | -- | -- | -- |
| 11/11/2024 11/11/24 | Price Changed | $639,900 | -1.5% | $155 / Sq Ft |
| 10/23/2024 10/23/24 | Price Changed | $649,900 | -1.5% | $158 / Sq Ft |
| 10/08/2024 10/08/24 | Price Changed | $659,900 | -0.8% | $160 / Sq Ft |
| 09/13/2024 09/13/24 | For Sale | $664,900 | -- | $161 / Sq Ft |
Tax History
| Year | Tax Paid | Tax Assessment Tax Assessment Total Assessment is a certain percentage of the fair market value that is determined by local assessors to be the total taxable value of land and additions on the property. | Land | Improvement |
|---|---|---|---|---|
| 2024 | $3,292 | $393,000 | $59,600 | $333,400 |
| 2023 | $3,264 | $393,000 | $59,600 | $333,400 |
| 2022 | $3,264 | $393,000 | $59,600 | $333,400 |
| 2021 | $3,264 | $393,000 | $59,600 | $333,400 |
| 2020 | $2,311 | $296,400 | $41,000 | $255,400 |
| 2019 | $2,912 | $296,400 | $41,000 | $255,400 |
| 2018 | $2,311 | $296,400 | $41,000 | $255,400 |
| 2017 | $3,065 | $296,400 | $41,000 | $255,400 |
| 2016 | $3,006 | $296,400 | $41,000 | $255,400 |
| 2015 | $2,453 | $296,400 | $41,000 | $255,400 |
| 2014 | $414 | $343,420 | $58,000 | $285,420 |
Mortgage History
| Date | Status | Loan Amount | Loan Type |
|---|---|---|---|
| Open | $496,799 | New Conventional | |
| Closed | $496,799 | New Conventional | |
| Previous Owner | $244,100 | New Conventional | |
| Previous Owner | $255,107 | New Conventional |
Deed History
| Date | Type | Sale Price | Title Company |
|---|---|---|---|
| Warranty Deed | $621,000 | None Listed On Document | |
| Warranty Deed | $621,000 | None Listed On Document | |
| Special Warranty Deed | $264,500 | None Available | |
| Warranty Deed | $287,000 | None Available |
Similar Homes in the area
Source: Canopy MLS (Canopy Realtor® Association)
MLS Number: 4181643
APN: 07-021-692
- 2002 Potomac Rd
- 1016 Filly Dr
- 5121 Alysheba Dr
- 4108 Twenty Grand Dr
- 1009 Dawn Light Rd
- 1002 Merganser Way
- 2024 Houndscroft Rd
- 1022 Merganser Way
- 1010 Merganser Way
- 1005 Merganser Way
- 1049 Merganser Way
- 1037 Merganser Way
- 1033 Merganser Way
- 1051 Merganser Way
- 1029 Merganser Way
- 1055 Merganser Way
- 1020 Farm Branch Rd
- 2056 Harlequin Dr
- 1016 Farm Branch Rd
- 1012 Farm Branch Rd
