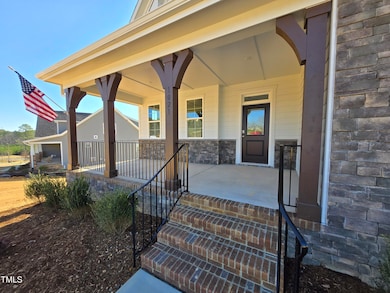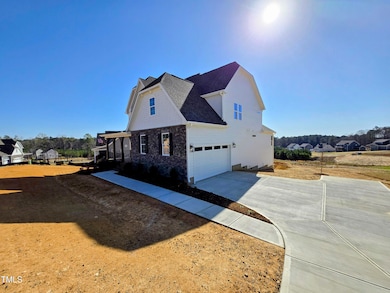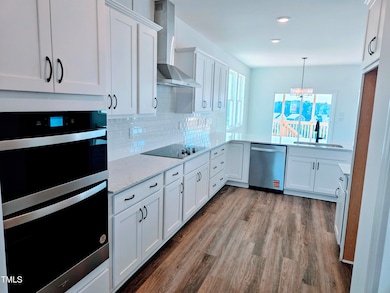
1021 Prominence Dr Homesite 20 Durham, NC 27712
Estimated payment $4,927/month
Highlights
- New Construction
- Open Floorplan
- Heavily Wooded Lot
- Finished Room Over Garage
- ENERGY STAR Certified Homes
- Deck
About This Home
Welcome to The View, where McKee Homes presents the Clark Floor Plan, designed for modern living. This home features a spacious Palensala island, perfect for
cooking and entertaining. The deluxe kitchen includes a range hood, built-in microwave and oven in the cabinet, and a flat cooktop for a sleek, high-end design.
The home offers owner's suites on both the first and second levels, along with a versatile bonus room ideal for a movie room, game room, home office, or extra bedroom.
Enjoy the large back deck overlooking a private yard with scenic pine trees, creating a peaceful outdoor space. The side-load garage enhances curb appeal, featuring
a long driveway and an elegant European-style elevation. Conveniently located near downtown Durham, Duke University, RTP, shopping, dining, and parks, this home
provides a blend of comfort and accessibility. [Clark]
Home Details
Home Type
- Single Family
Year Built
- Built in 2025 | New Construction
Lot Details
- 0.5 Acre Lot
- Property fronts a county road
- Vinyl Fence
- Wood Fence
- Heavily Wooded Lot
- Back Yard Fenced
HOA Fees
- $65 Monthly HOA Fees
Parking
- 2 Car Attached Garage
- Finished Room Over Garage
- Parking Deck
- Front Facing Garage
- Private Driveway
- Guest Parking
- On-Street Parking
- 1 Open Parking Space
Home Design
- Transitional Architecture
- Brick Exterior Construction
- Raised Foundation
- Frame Construction
- Architectural Shingle Roof
- Shake Siding
- Stone Veneer
Interior Spaces
- 3,353 Sq Ft Home
- 2-Story Property
- Open Floorplan
- Tray Ceiling
- Fireplace Features Blower Fan
- Electric Fireplace
- ENERGY STAR Qualified Windows
- Shutters
- Wood Frame Window
- Window Screens
- ENERGY STAR Qualified Doors
- Living Room with Fireplace
- L-Shaped Dining Room
- Property Views
Kitchen
- Eat-In Kitchen
- Built-In Electric Oven
- Built-In Oven
- Electric Cooktop
- Range Hood
- Microwave
- ENERGY STAR Qualified Dishwasher
- Kitchen Island
- Quartz Countertops
Flooring
- Carpet
- Tile
- Luxury Vinyl Tile
Bedrooms and Bathrooms
- 4 Bedrooms
- Primary Bedroom on Main
- Walk-In Closet
- Double Vanity
- Private Water Closet
- Bathtub with Shower
- Shower Only in Primary Bathroom
- Walk-in Shower
Laundry
- Laundry in Hall
- Laundry on upper level
- Washer and Electric Dryer Hookup
Attic
- Scuttle Attic Hole
- Attic or Crawl Hatchway Insulated
Home Security
- Smart Thermostat
- Carbon Monoxide Detectors
- Fire and Smoke Detector
Accessible Home Design
- Visitor Bathroom
- Accessible Common Area
- Smart Technology
Eco-Friendly Details
- Energy-Efficient HVAC
- Energy-Efficient Lighting
- Energy-Efficient Insulation
- ENERGY STAR Certified Homes
- Energy-Efficient Thermostat
Outdoor Features
- Deck
- Covered patio or porch
Schools
- Eno Valley Elementary School
- Carrington Middle School
- Northern High School
Horse Facilities and Amenities
- Grass Field
Utilities
- ENERGY STAR Qualified Air Conditioning
- Zoned Heating and Cooling
- Heat Pump System
- Shared Well
- High-Efficiency Water Heater
- Septic Tank
- Septic System
- High Speed Internet
- Cable TV Available
Community Details
- Little And Young Association, Phone Number (919) 484-5400
- Built by McKee Homes
- The View At Highland Park Subdivision, Clark Floorplan
- Maintained Community
Listing and Financial Details
- Home warranty included in the sale of the property
Map
Home Values in the Area
Average Home Value in this Area
Property History
| Date | Event | Price | Change | Sq Ft Price |
|---|---|---|---|---|
| 04/16/2025 04/16/25 | Pending | -- | -- | -- |
| 04/07/2025 04/07/25 | Price Changed | $739,990 | -1.0% | $221 / Sq Ft |
| 02/12/2025 02/12/25 | For Sale | $747,225 | -- | $223 / Sq Ft |
Similar Homes in Durham, NC
Source: Doorify MLS
MLS Number: 10076148
- 1201 Terry Rd
- 1205 Terry Rd
- 1209 Terry Rd
- 1013 Prominence Dr Homesite 22
- 1116 Prominence Dr Homesite 31
- 1109
- 1690 Terry Rd
- 6020 Scalybark Rd
- 5849 Genesee Dr Homesite 3
- 5828 Genesee Dr Homesite 9
- 6040 Scalybark Rd
- 6044 Scalybark Rd
- 6048 Scalybark Rd
- 6052 Scalybark Rd
- 6060 Scalybark Rd
- 6045 Scalybark Rd
- 6063 Scalybark Rd
- 6059 Scalybark Rd
- 1683 Terry Rd
- 4703 Paces Ferry Dr






