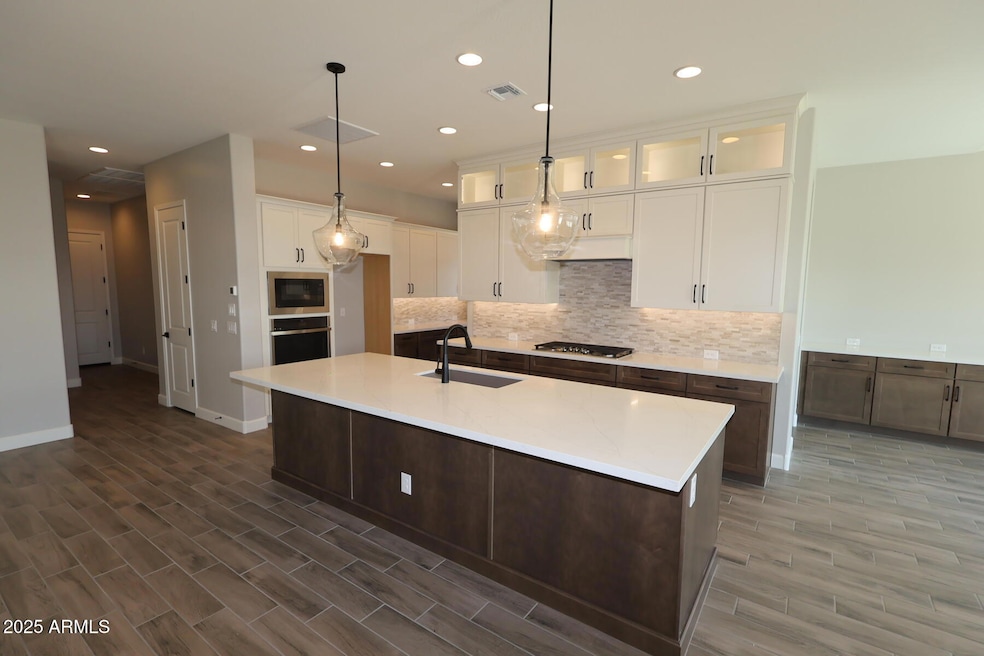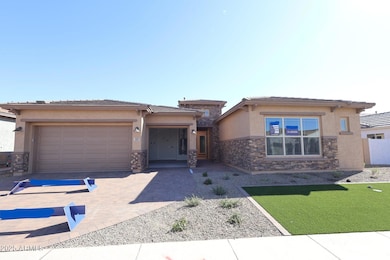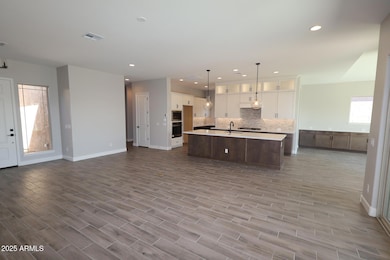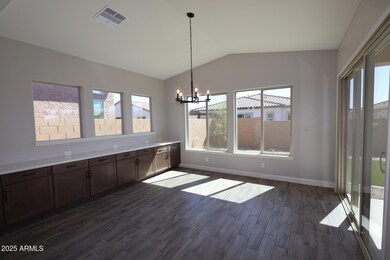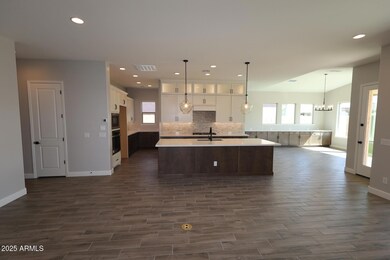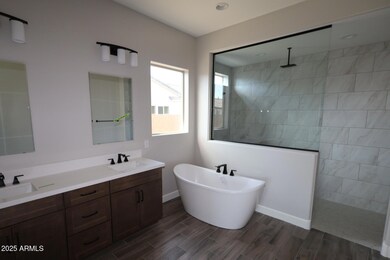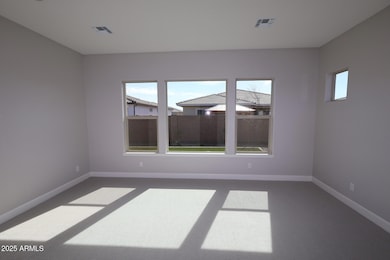
1021 Ridge Rd Apache Junction, AZ 85120
Superstition Vistas NeighborhoodEstimated payment $5,281/month
Highlights
- Mountain View
- Eat-In Kitchen
- Dual Vanity Sinks in Primary Bathroom
- Private Yard
- Double Pane Windows
- Cooling Available
About This Home
4 BR, 4.5 Baths, all bedrooms ensuite with walk-in closets, enclosed study, Vaulted ceiling in dining room. Kitchen cabs stacked with glass at cooktop (with 42-inch cabs remainder of kitchen ) in coconut and morel. Stainless steel appliances with wood hood.
Upgraded mosaic splash to bottom of hood. Dining room cabs in morel. Kitchen top Quart. All baths with upgraded quartz tops and upgraded tile baths and showers. 9 ft sgd in dining room, 12 ft sgd in family room.
Owner's bath with super shower and free-standing tub. Plank-style wood looking tile throughout - except all bedrooms, closets carpet. Full utility room cabs with sink. 3-car garage. 2X6 CONSTRUCTION; EXTENSIVE NEW HOME WARRANTY.
Open House Schedule
-
Saturday, April 26, 202512:00 to 4:00 pm4/26/2025 12:00:00 PM +00:004/26/2025 4:00:00 PM +00:00Add to Calendar
-
Sunday, April 27, 202512:00 to 4:00 pm4/27/2025 12:00:00 PM +00:004/27/2025 4:00:00 PM +00:00Add to Calendar
Home Details
Home Type
- Single Family
Est. Annual Taxes
- $270
Year Built
- Built in 2025 | Under Construction
Lot Details
- 10,127 Sq Ft Lot
- Desert faces the front of the property
- Block Wall Fence
- Private Yard
HOA Fees
- $130 Monthly HOA Fees
Parking
- 3 Car Garage
Home Design
- Wood Frame Construction
- Tile Roof
- Stucco
Interior Spaces
- 3,231 Sq Ft Home
- 1-Story Property
- Ceiling height of 9 feet or more
- Ceiling Fan
- Double Pane Windows
- ENERGY STAR Qualified Windows with Low Emissivity
- Vinyl Clad Windows
- Mountain Views
- Washer and Dryer Hookup
Kitchen
- Eat-In Kitchen
- Breakfast Bar
- Gas Cooktop
- Built-In Microwave
- ENERGY STAR Qualified Appliances
- Kitchen Island
Flooring
- Carpet
- Tile
Bedrooms and Bathrooms
- 4 Bedrooms
- Primary Bathroom is a Full Bathroom
- 4.5 Bathrooms
- Dual Vanity Sinks in Primary Bathroom
- Bathtub With Separate Shower Stall
Accessible Home Design
- No Interior Steps
Eco-Friendly Details
- Energy Monitoring System
- ENERGY STAR Qualified Equipment for Heating
- Mechanical Fresh Air
Schools
- Peralta Trail Elementary School
- Cactus Canyon Junior High
- Apache Junction High School
Utilities
- Cooling Available
- Zoned Heating
- Water Softener
- High Speed Internet
Listing and Financial Details
- Home warranty included in the sale of the property
- Tax Lot 441
- Assessor Parcel Number 110-01-441
Community Details
Overview
- Association fees include ground maintenance, street maintenance
- Blossom Rock HOA, Phone Number (480) 625-4903
- Built by DAVID WEEKLEY HOMES
- Blossom Rock Phase 1 2022084918 Subdivision, Ironview Floorplan
Recreation
- Community Playground
- Bike Trail
Map
Home Values in the Area
Average Home Value in this Area
Property History
| Date | Event | Price | Change | Sq Ft Price |
|---|---|---|---|---|
| 04/09/2025 04/09/25 | Price Changed | $918,635 | -0.2% | $284 / Sq Ft |
| 03/26/2025 03/26/25 | Price Changed | $920,635 | -0.1% | $285 / Sq Ft |
| 01/21/2025 01/21/25 | Price Changed | $921,635 | -1.1% | $285 / Sq Ft |
| 01/03/2025 01/03/25 | Price Changed | $931,990 | +0.3% | $288 / Sq Ft |
| 11/06/2024 11/06/24 | For Sale | $928,990 | -- | $288 / Sq Ft |
Similar Homes in Apache Junction, AZ
Source: Arizona Regional Multiple Listing Service (ARMLS)
MLS Number: 6780554
- 980 W Ridge Rd
- 9809 S Gold Stone Trail
- 9697 S Gold Stone Trail
- 9833 S Gold Stone Trail
- 9833 S Gold Stone Trail
- 9833 S Gold Stone Trail
- 9833 S Gold Stone Trail
- 1042 W Ridge Rd
- 9833 S Gold Stone Trail
- 9833 S Gold Stone Trail
- 1021 W Ridge Rd
- 9833 S Gold Stone Trail
- 1042 Ridge Rd
- 1021 Ridge Rd
- 662 W Rock Needle Trail
- 674 W Rock Needle Trail
- 1272 W Treasure Trail
- 657 W Rock Needle Trail
- 1521 Saddle Run
- 1473 Saddle Run
