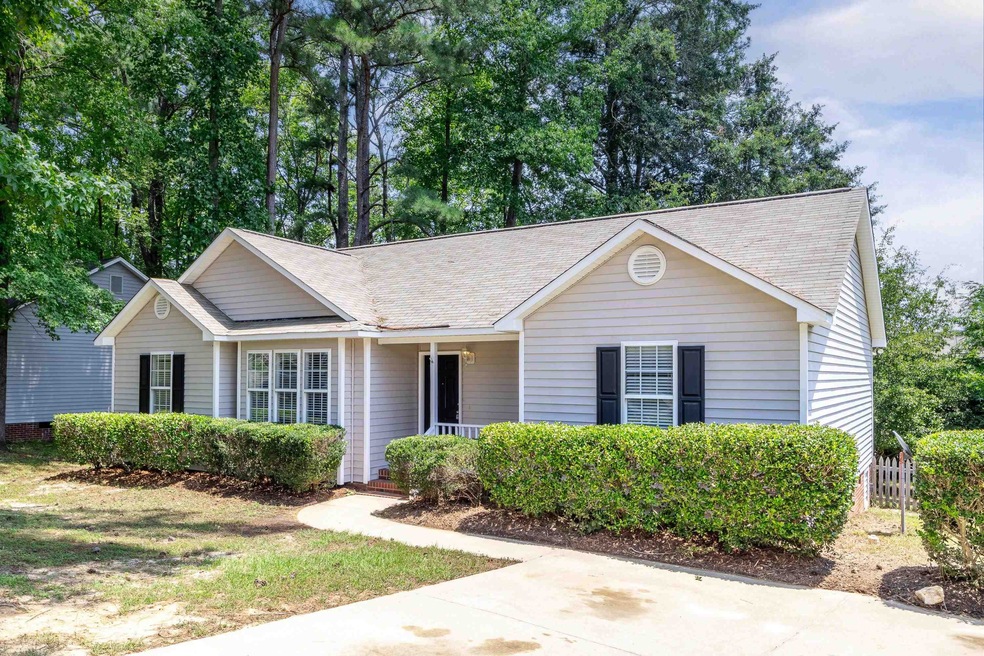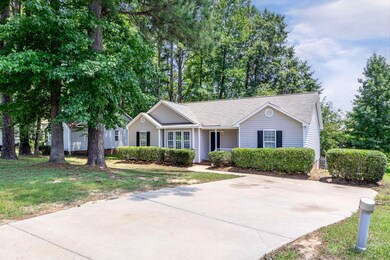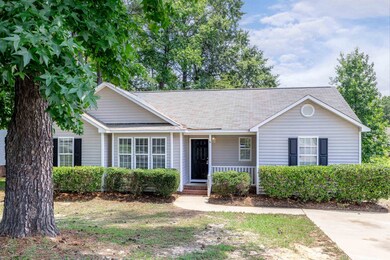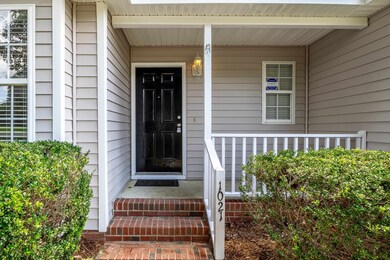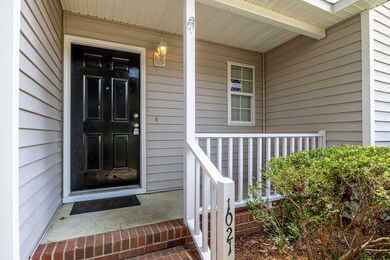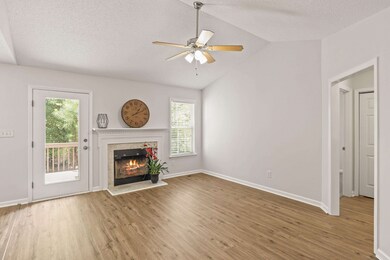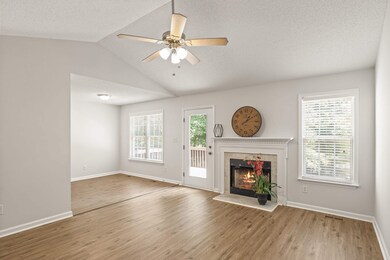
1021 S Fieldhaven Dr Fuquay Varina, NC 27526
Fuquay-Varina NeighborhoodHighlights
- Colonial Architecture
- Wooded Lot
- Home Office
- Deck
- Cathedral Ceiling
- Covered patio or porch
About This Home
As of August 2023Are you Ready for your new home*Newly refurbished one story home w/ the preferred split bedroom floor plan*Spacious rooms & lots of new updates*New designer paint throughout including walls-trim-doors-ceilings-closets-cabinets*Beautiful New LVP flooring in all rooms except New plush carpet in all Bedrooms*Large owners suite w/ cathedral ceiling & private spa bathroom & double closets*Cooks kitchen w/ new microwave-newly painted cabinets-stainless appliances & Fridge*Flex room for Dining or Home office or study*Fireplace w/ nice mantle & gorgeous marble surround*New lighting throughout*New ceiling fans*New door locks*You will love the large covered front porch & the newly stained rear deck*Fenced rear yard with lots of room for family fun times*Schedule today-you will love this home*close to Town park & community center-shopping-dining & everything you need!
Last Buyer's Agent
Non Member
Non Member Office
Home Details
Home Type
- Single Family
Est. Annual Taxes
- $1,853
Year Built
- Built in 2001
Lot Details
- 0.25 Acre Lot
- Fenced Yard
- Wooded Lot
- Landscaped with Trees
HOA Fees
- $10 Monthly HOA Fees
Parking
- Private Driveway
Home Design
- Colonial Architecture
- Ranch Style House
- Transitional Architecture
- Traditional Architecture
- Williamsburg Architecture
- Vinyl Siding
Interior Spaces
- 1,328 Sq Ft Home
- Cathedral Ceiling
- Ceiling Fan
- Blinds
- Entrance Foyer
- Family Room with Fireplace
- Breakfast Room
- Dining Room
- Home Office
- Crawl Space
- Scuttle Attic Hole
- Laundry on main level
Kitchen
- Eat-In Kitchen
- Electric Range
- Microwave
- Dishwasher
Flooring
- Carpet
- Luxury Vinyl Tile
Bedrooms and Bathrooms
- 3 Bedrooms
- Walk-In Closet
- 2 Full Bathrooms
- Double Vanity
- Bathtub with Shower
Accessible Home Design
- Accessible Washer and Dryer
Outdoor Features
- Deck
- Covered patio or porch
- Rain Gutters
Schools
- Wake County Schools Elementary And Middle School
- Wake County Schools High School
Utilities
- Cooling Available
- Heat Pump System
- Electric Water Heater
- Cable TV Available
Community Details
- HOA Of Phillips Pointe Association
- Phillips Pointe Subdivision
Map
Home Values in the Area
Average Home Value in this Area
Property History
| Date | Event | Price | Change | Sq Ft Price |
|---|---|---|---|---|
| 04/24/2025 04/24/25 | For Sale | $330,000 | +0.8% | $247 / Sq Ft |
| 12/18/2023 12/18/23 | Off Market | $327,500 | -- | -- |
| 08/18/2023 08/18/23 | Sold | $327,500 | -0.8% | $247 / Sq Ft |
| 07/24/2023 07/24/23 | Pending | -- | -- | -- |
| 07/13/2023 07/13/23 | For Sale | $330,000 | -- | $248 / Sq Ft |
Tax History
| Year | Tax Paid | Tax Assessment Tax Assessment Total Assessment is a certain percentage of the fair market value that is determined by local assessors to be the total taxable value of land and additions on the property. | Land | Improvement |
|---|---|---|---|---|
| 2024 | $2,681 | $305,392 | $90,000 | $215,392 |
| 2023 | $2,081 | $185,363 | $50,000 | $135,363 |
| 2022 | $1,956 | $185,363 | $50,000 | $135,363 |
| 2021 | $1,864 | $185,363 | $50,000 | $135,363 |
| 2020 | $1,864 | $185,363 | $50,000 | $135,363 |
| 2019 | $1,678 | $143,789 | $45,000 | $98,789 |
| 2018 | $1,583 | $143,789 | $45,000 | $98,789 |
| 2017 | $1,526 | $143,789 | $45,000 | $98,789 |
| 2016 | $1,505 | $143,789 | $45,000 | $98,789 |
| 2015 | $1,403 | $138,393 | $44,000 | $94,393 |
| 2014 | $1,353 | $138,393 | $44,000 | $94,393 |
Mortgage History
| Date | Status | Loan Amount | Loan Type |
|---|---|---|---|
| Open | $299,908 | FHA | |
| Previous Owner | $97,820 | New Conventional | |
| Previous Owner | $91,120 | Unknown | |
| Previous Owner | $91,120 | No Value Available |
Deed History
| Date | Type | Sale Price | Title Company |
|---|---|---|---|
| Warranty Deed | $327,500 | None Listed On Document | |
| Warranty Deed | $115,000 | Statewide Title Insurance Co | |
| Special Warranty Deed | $90,000 | None Available | |
| Trustee Deed | $95,200 | None Available | |
| Interfamily Deed Transfer | -- | None Available | |
| Warranty Deed | $122,500 | -- | |
| Warranty Deed | $114,000 | -- |
Similar Homes in the area
Source: Doorify MLS
MLS Number: 2521384
APN: 0666.03-12-0389-000
- 1036 S Fieldhaven Dr
- 1039 S Philwood Ct
- 1044 S Philwood Ct
- 907 Field Ivy Dr
- 913 S Willhaven Dr
- 411 Joneshaven Dr
- 219 Pond View Ct Unit 8
- 219 Pond View Ct
- 223 Pond View Ct Unit 10
- 917 Judd Pkwy
- 917 Judd Pkwy
- 917 Judd Pkwy
- 917 Judd Pkwy
- 221 Pond View Ct Unit 9
- 217 Pond View Ct Unit 7
- 215 Pond View Ct
- 215 Pond View Ct Unit 6
- 211 Pond View Ct Unit 5
- 209 Pond View Ct
- 209 Pond View Ct Unit 4
