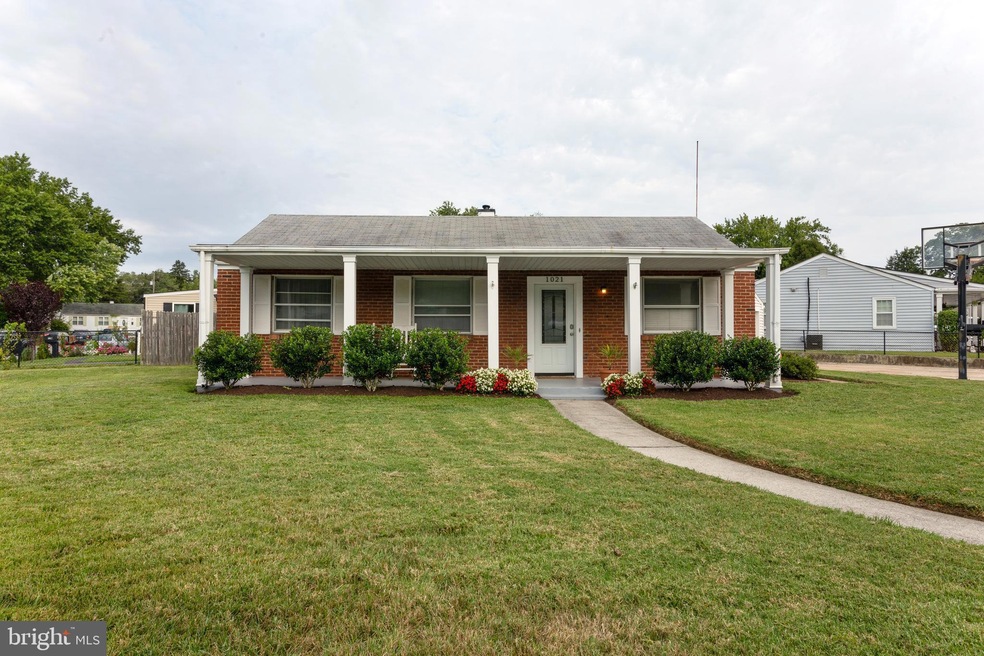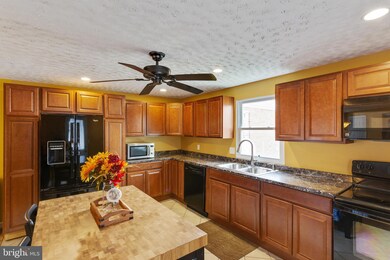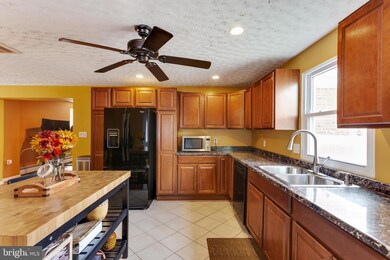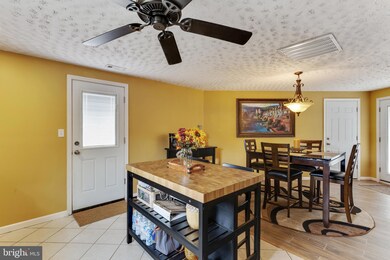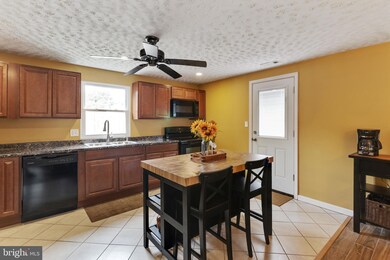
1021 Thomas Rd Glen Burnie, MD 21060
Highlights
- Rambler Architecture
- 1 Car Attached Garage
- Living Room
- Corner Lot
- Eat-In Kitchen
- En-Suite Primary Bedroom
About This Home
As of August 2021Charming, turnkey brick front rambler located in the heart of Glen Burnie! This home has it all and is priced to sell! Amazing updates through-out, spacious rear additions allows for an over-sized kitchen prefect for family gatherings & holiday dinners! Upgraded cabinetry & newer appliances! Renovated bathroom, three bedrooms, family room and more. Newer flooring and freshly painted! Don't forget to check out the garage and ample off street parking! Not your typical Harundale rambler! This one is not to be missed! NEW WINDOWS BEING INSTALLED!
Home Details
Home Type
- Single Family
Est. Annual Taxes
- $2,278
Year Built
- Built in 1947
Lot Details
- 5,252 Sq Ft Lot
- Back Yard Fenced
- Corner Lot
- Property is in very good condition
- Property is zoned R5
HOA Fees
- $4 Monthly HOA Fees
Parking
- 1 Car Attached Garage
- Garage Door Opener
- On-Street Parking
- Off-Street Parking
Home Design
- Rambler Architecture
- Brick Exterior Construction
- Shingle Roof
- Asphalt Roof
- Asphalt
Interior Spaces
- 1,330 Sq Ft Home
- Property has 1 Level
- Family Room
- Living Room
- Dining Room
Kitchen
- Eat-In Kitchen
- Dishwasher
- Disposal
Bedrooms and Bathrooms
- 3 Main Level Bedrooms
- En-Suite Primary Bedroom
- 1 Full Bathroom
Schools
- Glendale Elementary School
- Marley Middle School
- Glen Burnie High School
Utilities
- Air Source Heat Pump
- Electric Baseboard Heater
- Electric Water Heater
Community Details
- Harundale Subdivision
Listing and Financial Details
- Tax Lot 24
- Assessor Parcel Number 020341829433420
Map
Home Values in the Area
Average Home Value in this Area
Property History
| Date | Event | Price | Change | Sq Ft Price |
|---|---|---|---|---|
| 08/30/2021 08/30/21 | Sold | $284,200 | +13.7% | $214 / Sq Ft |
| 08/20/2021 08/20/21 | Price Changed | $250,000 | -12.1% | $188 / Sq Ft |
| 08/02/2021 08/02/21 | Price Changed | $284,500 | +13.8% | $214 / Sq Ft |
| 08/01/2021 08/01/21 | Pending | -- | -- | -- |
| 07/28/2021 07/28/21 | For Sale | $250,000 | +6.4% | $188 / Sq Ft |
| 12/19/2019 12/19/19 | Sold | $235,000 | -4.0% | $177 / Sq Ft |
| 11/13/2019 11/13/19 | Pending | -- | -- | -- |
| 11/01/2019 11/01/19 | Price Changed | $244,900 | -2.0% | $184 / Sq Ft |
| 10/07/2019 10/07/19 | For Sale | $249,900 | 0.0% | $188 / Sq Ft |
| 09/17/2019 09/17/19 | Pending | -- | -- | -- |
| 09/03/2019 09/03/19 | For Sale | $249,900 | -- | $188 / Sq Ft |
Tax History
| Year | Tax Paid | Tax Assessment Tax Assessment Total Assessment is a certain percentage of the fair market value that is determined by local assessors to be the total taxable value of land and additions on the property. | Land | Improvement |
|---|---|---|---|---|
| 2024 | $3,368 | $261,667 | $0 | $0 |
| 2023 | $3,048 | $235,733 | $0 | $0 |
| 2022 | $2,623 | $209,800 | $112,100 | $97,700 |
| 2021 | $5,156 | $205,533 | $0 | $0 |
| 2020 | $2,493 | $201,267 | $0 | $0 |
| 2019 | $4,812 | $197,000 | $102,100 | $94,900 |
| 2018 | $1,971 | $194,333 | $0 | $0 |
| 2017 | $2,324 | $191,667 | $0 | $0 |
| 2016 | -- | $189,000 | $0 | $0 |
| 2015 | -- | $186,233 | $0 | $0 |
| 2014 | -- | $183,467 | $0 | $0 |
Mortgage History
| Date | Status | Loan Amount | Loan Type |
|---|---|---|---|
| Open | $275,674 | New Conventional | |
| Previous Owner | $199,750 | New Conventional | |
| Previous Owner | $193,800 | New Conventional | |
| Previous Owner | $190,272 | FHA | |
| Previous Owner | $177,608 | FHA | |
| Previous Owner | $151,663 | Stand Alone Refi Refinance Of Original Loan | |
| Closed | -- | VA |
Deed History
| Date | Type | Sale Price | Title Company |
|---|---|---|---|
| Special Warranty Deed | $284,200 | Capitol Title Group | |
| Deed | $235,000 | Homeland Title & Escrow Ltd | |
| Deed | $180,000 | -- | |
| Deed | $164,000 | -- |
Similar Homes in Glen Burnie, MD
Source: Bright MLS
MLS Number: MDAA411058
APN: 03-418-29433420
- 2 Stevens Rd
- 124 Louise Terrace
- 45 Chester Cir
- 630 Binsted Rd
- 101 Glenwood Dr
- 1344 Howard Rd
- 1402 Houghton Rd
- 1718 Lansing Rd
- 2104 Goodwood Rd
- 0 Irene Dr
- 601 Delaware Ave
- 1702 Manning Rd
- 135 Carroll Rd
- 702 Seagrove Rd
- 1004 Nicholas Way
- 1731 Saunders Way
- 308 Griffith Ln
- 524 Munroe Cir
- 134 Alview Terrace
- 7677 Mueller Dr
