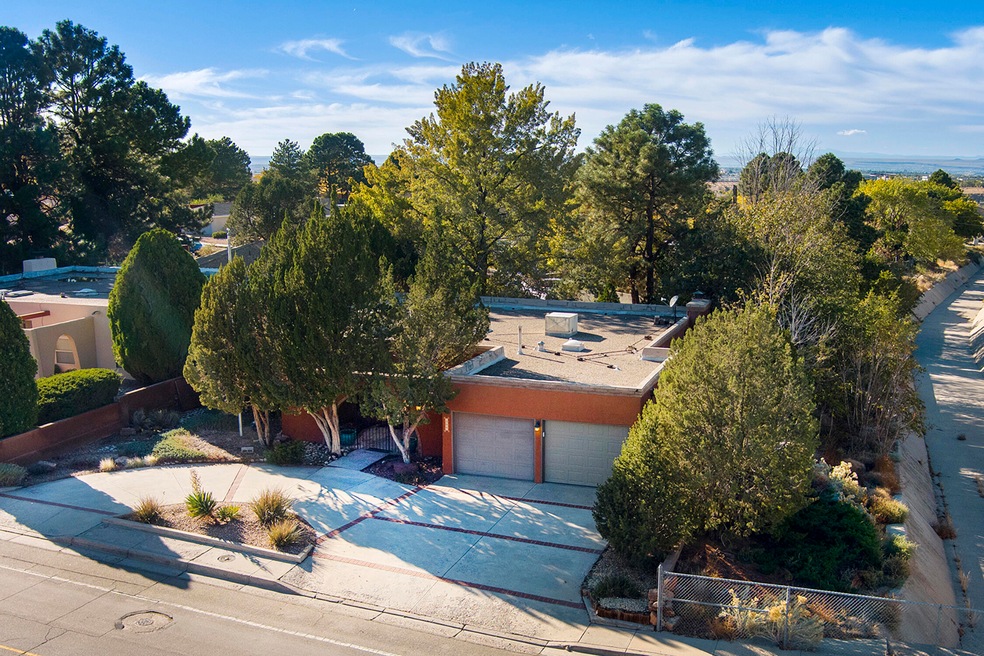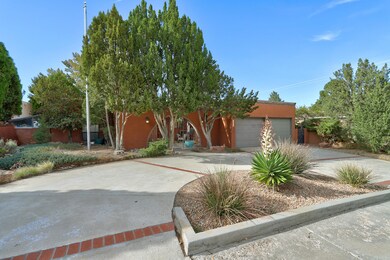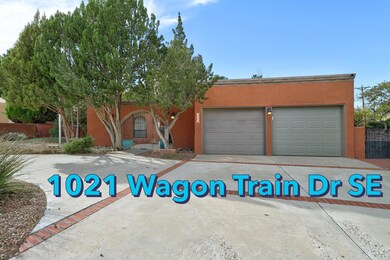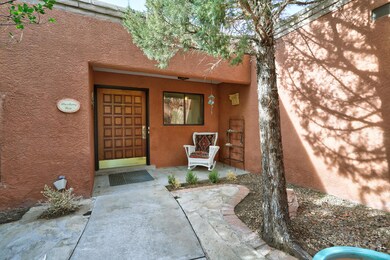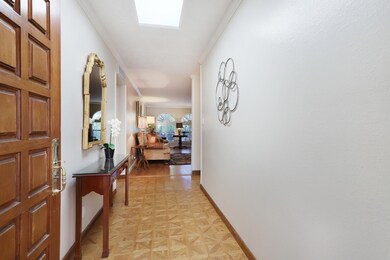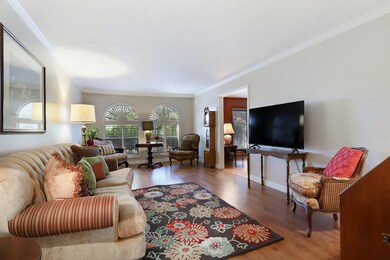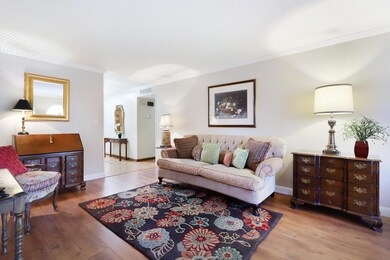
1021 Wagon Train Dr SE Albuquerque, NM 87123
Four Hills Village NeighborhoodHighlights
- Golf Course Community
- Hydromassage or Jetted Bathtub
- Private Yard
- Wood Flooring
- Separate Formal Living Room
- Territorial Architecture
About This Home
As of February 2025Stately comfort of parquet floors, gorgeous wood wall den w/gas fireplace & built-ins, white louvered window treatments, jetted walk-in tub, all envelope you in warmth & charm in this 3 bed 2 bath single level home just under 2000 sq ft in the Golf Course Community of Four Hills. The front court yard is accessed from U-shaped driveway. The back yard has a spacious patio with plenty of trees & shrubs for privacy and abuts the Four Hills Arroyo. Lovely mid-tone wood cabinets in the kitchen w/gas cook-top and double oven, bread drawer and appliance garage, topped with granite counters. Movable island for your food prepping convenience. Separate laundry room w/sink. South garage bay includes a cedar closet. This charmer will not last!
Home Details
Home Type
- Single Family
Est. Annual Taxes
- $3,124
Year Built
- Built in 1972
Lot Details
- 8,276 Sq Ft Lot
- East Facing Home
- Wrought Iron Fence
- Private Yard
- Zoning described as R-1D*
Parking
- 2 Car Attached Garage
- Multiple Garage Doors
Home Design
- Territorial Architecture
- Flat Roof Shape
- Frame Construction
- Pitched Roof
- Tar and Gravel Roof
- Stucco
Interior Spaces
- 1,976 Sq Ft Home
- Property has 1 Level
- Bookcases
- Skylights
- Gas Log Fireplace
- Thermal Windows
- Single Hung Metal Windows
- Entrance Foyer
- Separate Formal Living Room
- Multiple Living Areas
- Washer
Kitchen
- Double Self-Cleaning Oven
- Built-In Gas Oven
- Built-In Gas Range
- Range Hood
- Microwave
- Dishwasher
- Kitchen Island
- Disposal
Flooring
- Wood
- Laminate
- Tile
Bedrooms and Bathrooms
- 3 Bedrooms
- Cedar Closet
- 2 Full Bathrooms
- Hydromassage or Jetted Bathtub
- Separate Shower
Outdoor Features
- Patio
- Covered Courtyard
- Outdoor Storage
Schools
- Apache Elementary School
- Grant Middle School
- Manzano High School
Utilities
- Refrigerated Cooling System
- Forced Air Heating System
- Heating System Uses Natural Gas
- Natural Gas Connected
Additional Features
- Wheelchair Access
- Property is near a golf course
Community Details
- Golf Course Community
Listing and Financial Details
- Assessor Parcel Number 102205528820340521
Map
Home Values in the Area
Average Home Value in this Area
Property History
| Date | Event | Price | Change | Sq Ft Price |
|---|---|---|---|---|
| 02/04/2025 02/04/25 | Sold | -- | -- | -- |
| 01/07/2025 01/07/25 | Pending | -- | -- | -- |
| 01/04/2025 01/04/25 | Price Changed | $410,000 | -5.7% | $207 / Sq Ft |
| 11/08/2024 11/08/24 | For Sale | $435,000 | -- | $220 / Sq Ft |
Tax History
| Year | Tax Paid | Tax Assessment Tax Assessment Total Assessment is a certain percentage of the fair market value that is determined by local assessors to be the total taxable value of land and additions on the property. | Land | Improvement |
|---|---|---|---|---|
| 2024 | $3,177 | $75,291 | $21,446 | $53,845 |
| 2023 | $3,124 | $73,097 | $20,821 | $52,276 |
| 2022 | $2,763 | $70,969 | $20,215 | $50,754 |
| 2021 | $2,663 | $68,902 | $19,626 | $49,276 |
| 2020 | $2,612 | $66,896 | $19,055 | $47,841 |
| 2019 | $1,313 | $64,947 | $18,500 | $46,447 |
| 2018 | $2,430 | $64,947 | $18,500 | $46,447 |
| 2017 | $2,348 | $63,056 | $17,961 | $45,095 |
| 2016 | $2,274 | $59,438 | $16,931 | $42,507 |
| 2015 | $57,707 | $57,707 | $16,438 | $41,269 |
| 2014 | $2,124 | $56,026 | $15,959 | $40,067 |
| 2013 | -- | $54,394 | $15,494 | $38,900 |
Mortgage History
| Date | Status | Loan Amount | Loan Type |
|---|---|---|---|
| Open | $418,815 | VA | |
| Previous Owner | $222,000 | New Conventional | |
| Previous Owner | $390,000 | Reverse Mortgage Home Equity Conversion Mortgage | |
| Previous Owner | $25,000 | Unknown |
Deed History
| Date | Type | Sale Price | Title Company |
|---|---|---|---|
| Warranty Deed | -- | First American Title Insurance | |
| Warranty Deed | -- | Fidelity National Title | |
| Interfamily Deed Transfer | -- | None Available | |
| Interfamily Deed Transfer | -- | None Available | |
| Interfamily Deed Transfer | -- | -- |
Similar Homes in Albuquerque, NM
Source: Southwest MLS (Greater Albuquerque Association of REALTORS®)
MLS Number: 1073676
APN: 1-022-055-288203-4-05-21
- 916 Cuatro Cerros Trail SE
- 1004 Matador Ave SE
- 712 Navarra Way SE
- 1020 Santa Ana Ave SE
- 12012 Dan Patch Rd SE
- 612 Wagon Train Dr SE
- 713 Rio Arriba Ave SE
- 1872 Smarty Jones St SE
- 608 Running Water Cir SE
- 1361 Wagon Train Dr SE
- 1839 Smarty Jones St SE
- 1864 Man o War St SE
- 1207 Bernalillo Place SE
- 1636 Borrego Dr SE
- 11820 Suny Bay Rd SE
- 11828 Native Dancer Rd SE
- 1640 Volponi Dr SE
- 12004 Zanjero Rd SE
- 1532 Volponi Dr SE
- 1528 Volponi Dr SE
