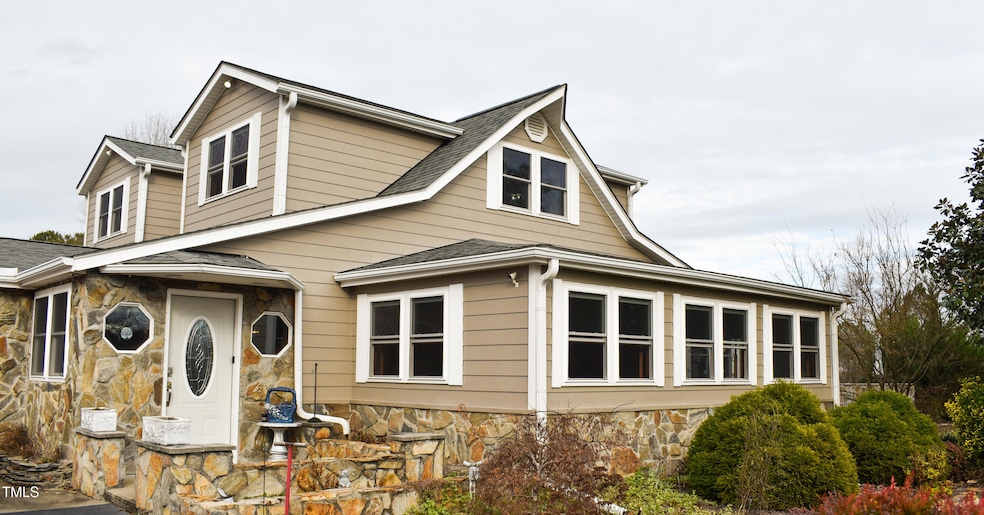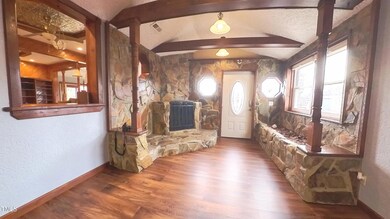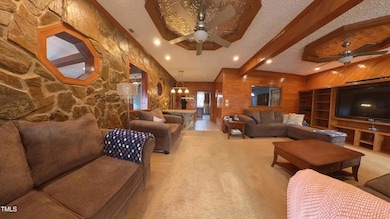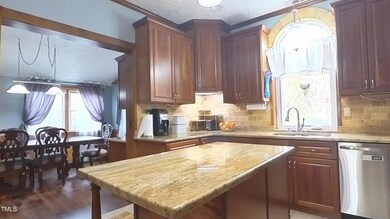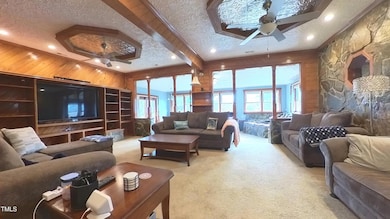
1021 Water Plant Rd Zebulon, NC 27597
Estimated payment $4,522/month
Highlights
- Guest House
- Heated Above Ground Pool
- 6.15 Acre Lot
- Horses Allowed On Property
- RV Garage
- Living Room with Fireplace
About This Home
Welcome to your dream retreat! This exceptional property spans over 6 acres, offering a perfect blend of privacy, comfort and opportunity. With no City taxes and no HOA, this home is ideal for those seeking freedom and flexibility. Main Home: 3 bedrooms, 2 baths, upgraded kitchen with granite countertops, windows for energy efficiency and natural light. Relax and unwind in the saltwater heated pool. The detached In-Law Suite with bath has been updated with modern finishes and is ideal for extended family, guests, or rental income. Additional features include security driveway gate, new Generac generator, RV garage with electric and sewage connections, 2 storage sheds for added convenience and a Full workshop for hobbies or projects. It could house horses.
Home Details
Home Type
- Single Family
Est. Annual Taxes
- $4,100
Year Built
- Built in 1995 | Remodeled
Lot Details
- 6.15 Acre Lot
- Private Entrance
- Gated Home
- Wood Fence
- Perimeter Fence
Parking
- 4 Car Garage
- Workshop in Garage
- 4 Open Parking Spaces
- RV Garage
Home Design
- Traditional Architecture
- Bi-Level Home
- Stone Foundation
- Shingle Roof
- Stone Veneer
Interior Spaces
- 3,079 Sq Ft Home
- Ceiling Fan
- Gas Log Fireplace
- Living Room with Fireplace
- 2 Fireplaces
- Security Gate
- Laundry in unit
Kitchen
- Self-Cleaning Oven
- Electric Range
- Microwave
- Granite Countertops
Flooring
- Wood
- Carpet
- Laminate
- Tile
- Luxury Vinyl Tile
Bedrooms and Bathrooms
- 3 Bedrooms
- Main Floor Bedroom
- In-Law or Guest Suite
- 2 Full Bathrooms
Pool
- Heated Above Ground Pool
- Saltwater Pool
Outdoor Features
- Covered patio or porch
- Separate Outdoor Workshop
- Outbuilding
- Outdoor Gas Grill
- Playground
Schools
- Wakelon Elementary School
- Zebulon Middle School
- East Wake High School
Utilities
- Central Air
- Heating System Uses Natural Gas
- Heat Pump System
- Power Generator
- Natural Gas Connected
- Private Water Source
- Well
- Tankless Water Heater
- Fuel Tank
- Septic Tank
- Septic System
- Phone Available
Additional Features
- Guest House
- Horses Allowed On Property
Community Details
- No Home Owners Association
- To Be Added Subdivision
Listing and Financial Details
- Assessor Parcel Number 1795.01-46-8313 0158323
Map
Home Values in the Area
Average Home Value in this Area
Tax History
| Year | Tax Paid | Tax Assessment Tax Assessment Total Assessment is a certain percentage of the fair market value that is determined by local assessors to be the total taxable value of land and additions on the property. | Land | Improvement |
|---|---|---|---|---|
| 2024 | $4,100 | $657,024 | $230,100 | $426,924 |
| 2023 | $3,599 | $459,063 | $147,815 | $311,248 |
| 2022 | $3,335 | $459,063 | $147,815 | $311,248 |
| 2021 | $2,313 | $326,286 | $147,815 | $178,471 |
| 2020 | $2,658 | $326,286 | $147,815 | $178,471 |
| 2019 | $2,266 | $274,977 | $98,100 | $176,877 |
| 2018 | $2,083 | $274,977 | $98,100 | $176,877 |
| 2017 | $1,975 | $274,977 | $98,100 | $176,877 |
| 2016 | $1,935 | $274,977 | $98,100 | $176,877 |
| 2015 | $1,036 | $146,264 | $51,000 | $95,264 |
| 2014 | -- | $146,264 | $51,000 | $95,264 |
Property History
| Date | Event | Price | Change | Sq Ft Price |
|---|---|---|---|---|
| 02/17/2025 02/17/25 | Price Changed | $748,900 | -0.7% | $243 / Sq Ft |
| 01/25/2025 01/25/25 | Price Changed | $754,000 | -0.8% | $245 / Sq Ft |
| 12/31/2024 12/31/24 | For Sale | $760,000 | +21.6% | $247 / Sq Ft |
| 12/15/2023 12/15/23 | Off Market | $625,000 | -- | -- |
| 10/15/2021 10/15/21 | Sold | $625,000 | 0.0% | $203 / Sq Ft |
| 08/28/2021 08/28/21 | Pending | -- | -- | -- |
| 08/03/2021 08/03/21 | For Sale | $625,000 | -- | $203 / Sq Ft |
Deed History
| Date | Type | Sale Price | Title Company |
|---|---|---|---|
| Warranty Deed | $625,000 | None Available |
Mortgage History
| Date | Status | Loan Amount | Loan Type |
|---|---|---|---|
| Open | $525,000 | New Conventional | |
| Previous Owner | $100,000 | Credit Line Revolving | |
| Previous Owner | $222,475 | New Conventional | |
| Previous Owner | $60,000 | Credit Line Revolving | |
| Previous Owner | $223,065 | FHA | |
| Previous Owner | $230,670 | FHA | |
| Previous Owner | $130,500 | Unknown | |
| Previous Owner | $15,000 | Credit Line Revolving |
Similar Homes in Zebulon, NC
Source: Doorify MLS
MLS Number: 10068631
APN: 1795.01-46-8313-000
- 0 Water Plant Rd Unit 10078579
- 205 Fig Tree Bend
- 1305 Turks Head Ct
- 1004 Hempstede Dr
- 1000 Hempstede Dr
- 209 Pineview Dr
- 613 Sexton Ave
- 1025 Worth Hinton Rd
- 1211 Azalea Dr
- 0000 Green Pace Rd
- 628 Stratford Dr
- 901 Currin Perry Rd
- 1113 Landen Creek Ln
- 1120 Landen Creek Ln
- 3409 Rosebush Dr
- 3701 Rosebush Dr
- 1121 Landen Creek Ln
- 3703 Rosebush Dr
- 3405 Rosebush Dr
- 3705 Rosebush Dr
