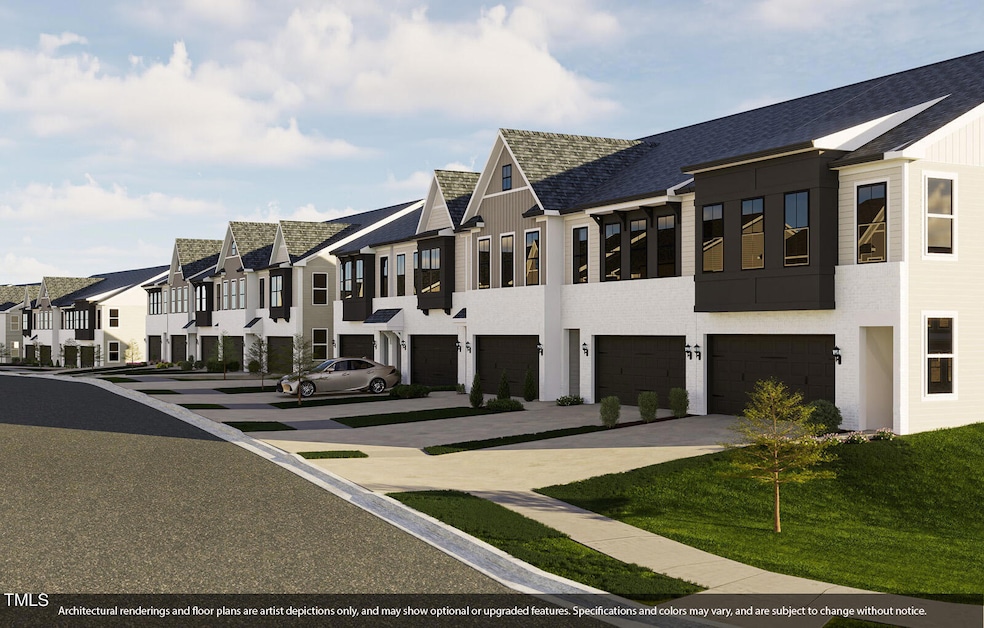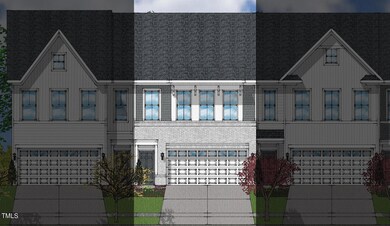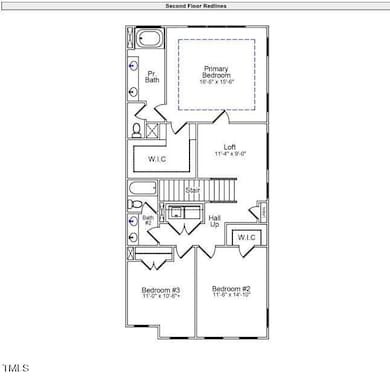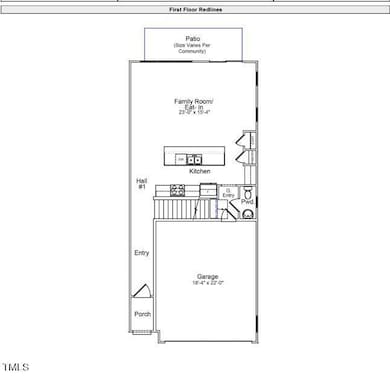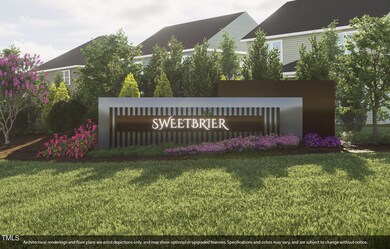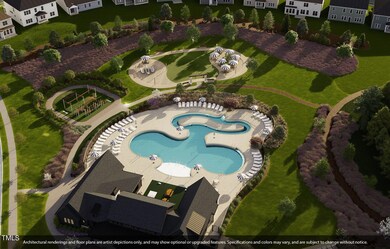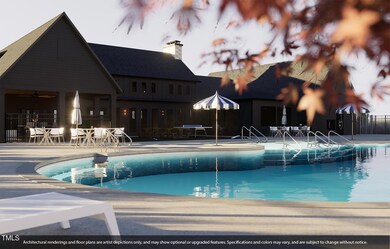
1021 Westerland Way Unit 50 Durham, NC 27703
Eastern Durham NeighborhoodEstimated payment $2,988/month
Highlights
- Fitness Center
- Craftsman Architecture
- Property is near a clubhouse
- New Construction
- Clubhouse
- Loft
About This Home
Looking for MOVE IN READY CORNER TOWNHOME with 9' ceilings on both levels and 2 car garage?
Look no further!! Welcome to this inviting 3-bedroom, 2.5-bath corner homesite retreat, flooded with sunlight! Modern elegance seamlessly blends with functionality in this high brick front super chic exterior with black front windows, black gutters and garage door. Luxury vinyl plank flooring through the main level and upstairs loft and hallway offer easy maintenance and long term enjoyment. No more stains or carpet wear down in your hallway!! Gleaming SS appliances and huge island are a chef's delight! Make your way up the hardwood stairs to uncover a cozy loft area, ideal for relaxation, playroom or remote workspace! Did we mention, there are 3 large windows in the loft to keep it light and bright all day long!! The primary suite is a haven with high boxed ceiling, 5 large windows, and large en-suite bathroom featuring a luxurious tile shower, FRAMELESS shower doors, dual vanity sinks and private water closet
The hall bath will be a delightful surprise with its dual vanity and sinks and door leading to a private toilet and shower area! a two car garage offers plenty of space to tuck your cars and extra belongings away! Sweetbrier offers incredible resort style amenities, stunning topography, and convenience, just minutes to Brier Creek, and less than 10 miles to Downtown Durham, RDU and RTP! With pricing reduced on our move in ready homes, these homes are going FAST! Please call today to schedule your appointment! We look forward to welcoming you HOME!
Townhouse Details
Home Type
- Townhome
Year Built
- Built in 2024 | New Construction
Lot Details
- 4,356 Sq Ft Lot
- End Unit
- 1 Common Wall
- Landscaped
HOA Fees
- $230 Monthly HOA Fees
Parking
- 2 Car Attached Garage
- Front Facing Garage
- Garage Door Opener
- Private Driveway
Home Design
- Craftsman Architecture
- Transitional Architecture
- Traditional Architecture
- Brick Veneer
- Slab Foundation
- Architectural Shingle Roof
Interior Spaces
- 1,974 Sq Ft Home
- 2-Story Property
- Tray Ceiling
- Smooth Ceilings
- High Ceiling
- Insulated Windows
- Entrance Foyer
- Family Room
- Combination Dining and Living Room
- Loft
- Pull Down Stairs to Attic
- Laundry on upper level
Kitchen
- Eat-In Kitchen
- Self-Cleaning Oven
- Free-Standing Electric Range
- Microwave
- Plumbed For Ice Maker
- Dishwasher
- Stainless Steel Appliances
- Kitchen Island
- Quartz Countertops
- Disposal
Flooring
- Carpet
- Tile
- Luxury Vinyl Tile
- Vinyl
Bedrooms and Bathrooms
- 3 Bedrooms
- Walk-In Closet
- Double Vanity
- Private Water Closet
- Bathtub with Shower
- Shower Only
- Walk-in Shower
Home Security
Outdoor Features
- Patio
- Rain Gutters
Schools
- Spring Valley Elementary School
- Neal Middle School
- Southern High School
Utilities
- Zoned Heating and Cooling
- Heating System Uses Natural Gas
- Heat Pump System
- Electric Water Heater
- Septic System
- Phone Available
- Cable TV Available
Additional Features
- Energy-Efficient Thermostat
- Property is near a clubhouse
Listing and Financial Details
- Home warranty included in the sale of the property
- Assessor Parcel Number Lot 50 - Sweetbrier
Community Details
Overview
- Association fees include ground maintenance, maintenance structure
- Ppm Association, Phone Number (919) 848-4911
- Built by Mungo Homes
- Sweetbrier Subdivision, Moonflower A End Floorplan
- Maintained Community
Amenities
- Picnic Area
- Clubhouse
Recreation
- Community Playground
- Fitness Center
- Exercise Course
- Community Pool
- Park
- Dog Park
- Jogging Path
- Trails
Security
- Fire and Smoke Detector
Map
Home Values in the Area
Average Home Value in this Area
Property History
| Date | Event | Price | Change | Sq Ft Price |
|---|---|---|---|---|
| 04/02/2025 04/02/25 | Pending | -- | -- | -- |
| 02/22/2025 02/22/25 | Price Changed | $419,000 | -1.4% | $212 / Sq Ft |
| 02/21/2025 02/21/25 | Price Changed | $425,000 | 0.0% | $215 / Sq Ft |
| 02/21/2025 02/21/25 | For Sale | $425,000 | +2.9% | $215 / Sq Ft |
| 05/05/2024 05/05/24 | Pending | -- | -- | -- |
| 04/28/2024 04/28/24 | For Sale | $412,855 | -- | $209 / Sq Ft |
Similar Homes in Durham, NC
Source: Doorify MLS
MLS Number: 10025872
- 2167 Pink Peony Cir Unit 229
- 1055 Westerland Way Unit 37
- 1031 Westerland Way Unit 46
- 1005 Westerland Way Unit 57
- 2152 Pink Peony Cir Unit 155
- 2156 Pink Peony Cir Unit 157
- 2163 Pink Peony Cir Unit 231
- 2161 Pink Peony Cir Unit 232
- 2155 Pink Peony Cir Unit 235
- 3012 Dog Rose Dr Unit 305
- 3014 Dog Rose Drive Lot 304 Dr
- 3013 Dog Rose Drive Lot 171 Dr
- 3015 Dog Rose Drive Lot 170 Dr
- 3019 Dog Rose Dr Unit 168
- 3016 Dog Rose Dr Unit 303
- 1006 Westerland Way Unit 198
- 1004 Westerland Way Unit 197
- 1012 Westerland Way Unit 201
- 1034 Westerland Way Unit 210
- 1042 Westerland Way Unit 213
