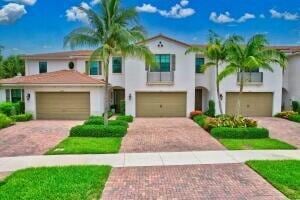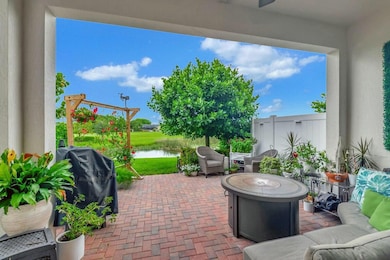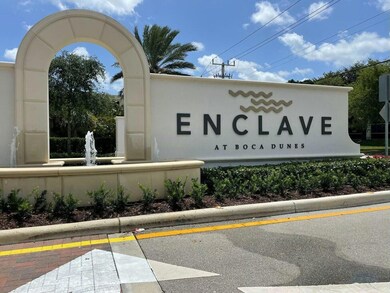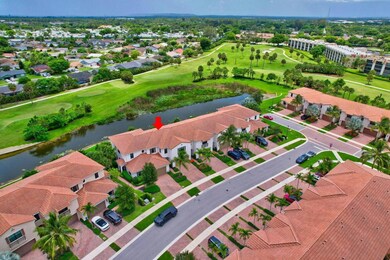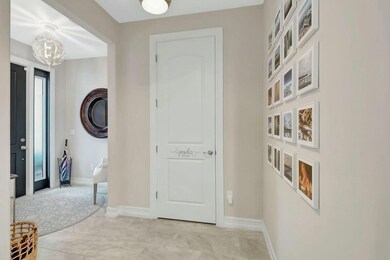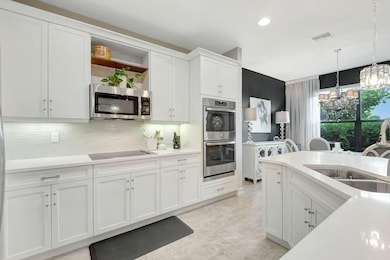
10210 Akenside Dr Boca Raton, FL 33428
Sandalfoot Cove NeighborhoodEstimated payment $4,955/month
Highlights
- Lake Front
- Golf Course Community
- Clubhouse
- Hammock Pointe Elementary School Rated 9+
- Gated Community
- Sun or Florida Room
About This Home
Amazing Newer Townhome 2,131sf w/loads of upgraded Finishes!! Golf Course & Water Views. Bright Foyer Entry Opens to Wide-Open Floor Plan Boasting Neutral Porcelain Tile Floor- Finished w/ 6'' Baseboards. Huge Florida Room w/Hurricane Impact Sliders. Chef's Kitchen Boasts Double Wi-Fi Ovens, Custom Cabinets & Drawers. Huge Quartz Center Island. 16' x14' Primary Suite w/Tray Ceiling, His & Her Custom Built Walk-in Closets. Primary Bath w/ Split Vanities- 7' Frameless Rain Shower & Three Heads!! Split BR's. Big Guest Rooms-one w/ walk-in closet. Guest Bath w/Tub. Custom Lights & Fans, Blackout Shades throughout. Covered, Priv, Patio Facing East! LOW HOA. 2CGw/ Epoxy Coat, Oversized Driveway, Gated, RESORT STYLE CLUBHOUSE!! A+ Schools. 2-Pets any Size. Investor Friendly- Lease Day One
Townhouse Details
Home Type
- Townhome
Est. Annual Taxes
- $6,283
Year Built
- Built in 2018
Lot Details
- 2,988 Sq Ft Lot
- Lake Front
- Sprinkler System
HOA Fees
- $390 Monthly HOA Fees
Parking
- 2 Car Attached Garage
- Garage Door Opener
- Driveway
Property Views
- Lake
- Golf Course
- Garden
Home Design
- Spanish Tile Roof
- Tile Roof
Interior Spaces
- 2,131 Sq Ft Home
- 2-Story Property
- Built-In Features
- High Ceiling
- Tinted Windows
- Blinds
- Sliding Windows
- Dining Room
- Open Floorplan
- Sun or Florida Room
- Tile Flooring
Kitchen
- Breakfast Area or Nook
- Eat-In Kitchen
- Built-In Oven
- Electric Range
- Microwave
- Ice Maker
- Dishwasher
- Disposal
Bedrooms and Bathrooms
- 3 Bedrooms
- Split Bedroom Floorplan
- Closet Cabinetry
- Walk-In Closet
- Dual Sinks
- Separate Shower in Primary Bathroom
Laundry
- Laundry Room
- Laundry in Garage
- Washer and Dryer Hookup
Home Security
- Home Security System
- Security Gate
Outdoor Features
- Patio
Schools
- Hammock Pointe Elementary School
- Eagles Landing Middle School
- Olympic Heights High School
Utilities
- Central Heating and Cooling System
- Electric Water Heater
Listing and Financial Details
- Security Deposit $780
- Assessor Parcel Number 00424730400000200
- Seller Considering Concessions
Community Details
Overview
- Association fees include management, common areas, insurance, legal/accounting, ground maintenance, pool(s), reserve fund, trash
- 214 Units
- Built by K. Hovnanian Homes
- Boca Dunes Pud Subdivision, Bonaire Floorplan
Amenities
- Clubhouse
- Game Room
- Billiard Room
- Business Center
Recreation
- Golf Course Community
- Community Pool
- Community Spa
- Park
- Trails
Pet Policy
- Pets Allowed
Security
- Gated Community
- Impact Glass
- Fire and Smoke Detector
Map
Home Values in the Area
Average Home Value in this Area
Tax History
| Year | Tax Paid | Tax Assessment Tax Assessment Total Assessment is a certain percentage of the fair market value that is determined by local assessors to be the total taxable value of land and additions on the property. | Land | Improvement |
|---|---|---|---|---|
| 2024 | $6,283 | $404,248 | -- | -- |
| 2023 | $6,131 | $392,474 | $0 | $0 |
| 2022 | $6,081 | $381,043 | $0 | $0 |
| 2021 | $6,050 | $369,945 | $0 | $0 |
| 2020 | $6,012 | $364,837 | $0 | $0 |
| 2019 | $6,649 | $356,634 | $0 | $356,634 |
| 2018 | $1,143 | $48,000 | $0 | $48,000 |
Property History
| Date | Event | Price | Change | Sq Ft Price |
|---|---|---|---|---|
| 04/01/2025 04/01/25 | For Sale | $723,999 | -- | $340 / Sq Ft |
Deed History
| Date | Type | Sale Price | Title Company |
|---|---|---|---|
| Special Warranty Deed | $447,730 | Eastem National Title Agency |
Mortgage History
| Date | Status | Loan Amount | Loan Type |
|---|---|---|---|
| Open | $410,000 | No Value Available | |
| Closed | $425,343 | New Conventional |
Similar Homes in Boca Raton, FL
Source: BeachesMLS
MLS Number: R11077205
APN: 00-42-47-30-40-000-0200
- 10214 Akenside Dr
- 10218 Akenside Dr
- 10190 Akenside Dr
- 10219 Akenside Dr
- 9463 Kinley Place
- 9454 Glider Way
- 23279 Barwood Ln N Unit 306
- 23279 Barwood Ln N Unit 407
- 9486 Glider Way
- 23099 Barwood Ln N Unit 306
- 23099 Barwood Ln N Unit 102
- 9498 Glider Way
- 9481 Glider Way
- 10078 Akenside Dr
- 23249 Barwood Ln N Unit 303
- 23249 Barwood Ln N Unit 109
- 23277 Barwood Ln N Unit 107
- 23277 Barwood Ln N Unit 403
- 23277 Barwood Ln N Unit 102
- 23277 Barwood Ln N Unit 303
