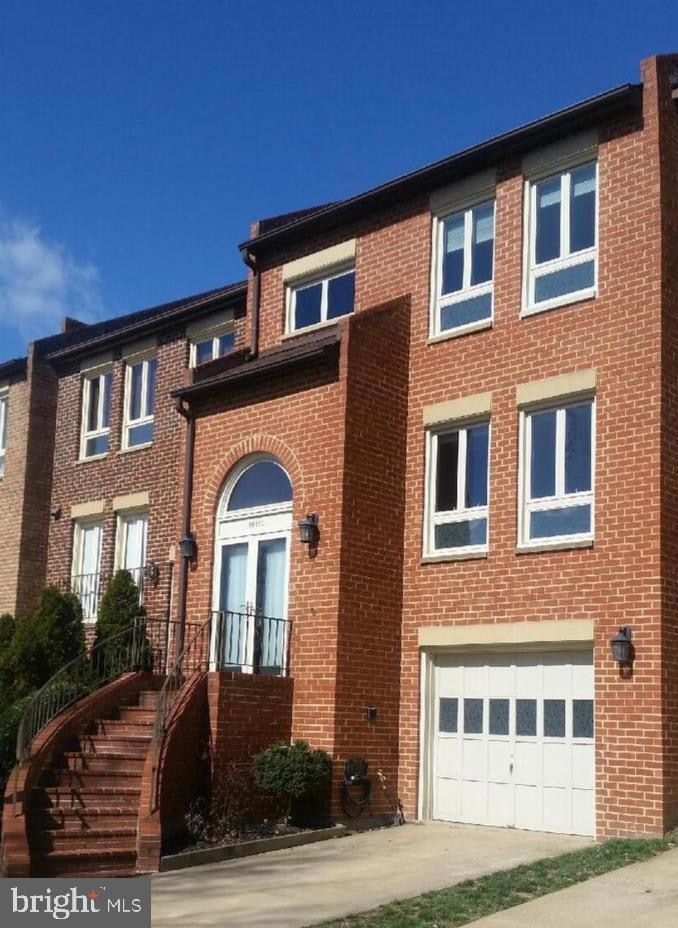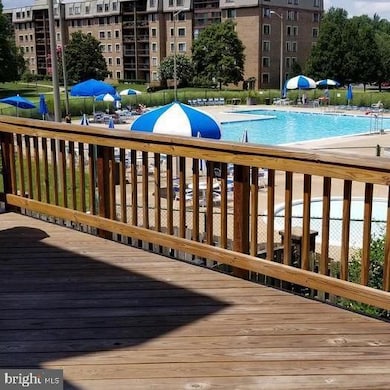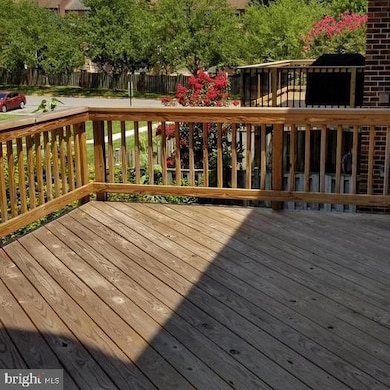
10210 Baltusrol Ct Oakton, VA 22124
Estimated payment $4,905/month
Highlights
- Open Floorplan
- Colonial Architecture
- Recreation Room
- Oakton Elementary School Rated A
- Deck
- Wood Flooring
About This Home
INSTANT EQUITY!!!! Below market price, ready for investor or new owner to transform this diamond in the rough!! Long term rental now going on market - great bones just needs cosmetic make over to bring it up to date - opportunity to customize to your liking! All brick three level townhome in sought after Oakton location. Features three bedrooms, two full and two half baths. Two fireplaces - one in kitchen eat in area and second in basement. Wet bar in walk out basement. Large back yard overlooking pool. Garage with work area and storage. Spacious deck recently power washed and ready for spring! Priced well below other homes in this subdivision. Convenient to I 66, Route 123 and minutes away from a diversity of restaurants and shopping. Photos taken prior to renting home.
Townhouse Details
Home Type
- Townhome
Est. Annual Taxes
- $8,018
Year Built
- Built in 1982
Lot Details
- 1,540 Sq Ft Lot
- Back Yard Fenced
HOA Fees
- $190 Monthly HOA Fees
Parking
- 1 Car Direct Access Garage
- 1 Driveway Space
- Parking Storage or Cabinetry
- Front Facing Garage
Home Design
- Colonial Architecture
- Brick Exterior Construction
- Brick Foundation
Interior Spaces
- 1,712 Sq Ft Home
- Property has 3 Levels
- Open Floorplan
- Ceiling Fan
- Recessed Lighting
- 2 Fireplaces
- Screen For Fireplace
- Casement Windows
- Entrance Foyer
- Living Room
- Formal Dining Room
- Recreation Room
Kitchen
- Breakfast Area or Nook
- Eat-In Kitchen
- Electric Oven or Range
- Built-In Microwave
- Dishwasher
- Disposal
Flooring
- Wood
- Carpet
Bedrooms and Bathrooms
- 3 Bedrooms
- En-Suite Primary Bedroom
- En-Suite Bathroom
Laundry
- Laundry Room
- Dryer
- Washer
Finished Basement
- Walk-Out Basement
- Garage Access
- Rear Basement Entry
- Laundry in Basement
- Natural lighting in basement
Outdoor Features
- Deck
- Patio
Schools
- Oakton Elementary School
- Thoreau Middle School
- Oakton High School
Utilities
- Central Air
- Heat Pump System
- Electric Water Heater
- Cable TV Available
Listing and Financial Details
- Tax Lot 10
- Assessor Parcel Number 0474 09 0010
Community Details
Overview
- Association fees include common area maintenance, lawn care front, pool(s), snow removal, trash
- Mayfair Manor HOA
- Oakton Village Subdivision
Amenities
- Common Area
Recreation
- Community Pool
Pet Policy
- Pets Allowed
Map
Home Values in the Area
Average Home Value in this Area
Tax History
| Year | Tax Paid | Tax Assessment Tax Assessment Total Assessment is a certain percentage of the fair market value that is determined by local assessors to be the total taxable value of land and additions on the property. | Land | Improvement |
|---|---|---|---|---|
| 2024 | $7,374 | $636,470 | $235,000 | $401,470 |
| 2023 | $7,513 | $665,780 | $235,000 | $430,780 |
| 2022 | $6,948 | $607,580 | $225,000 | $382,580 |
| 2021 | $6,739 | $574,240 | $220,000 | $354,240 |
| 2020 | $6,636 | $560,730 | $210,000 | $350,730 |
| 2019 | $6,401 | $540,880 | $210,000 | $330,880 |
| 2018 | $6,090 | $514,540 | $180,000 | $334,540 |
| 2017 | $6,266 | $539,720 | $180,000 | $359,720 |
| 2016 | $5,878 | $507,420 | $165,000 | $342,420 |
| 2015 | $5,499 | $492,780 | $160,000 | $332,780 |
| 2014 | $5,563 | $499,570 | $160,000 | $339,570 |
Property History
| Date | Event | Price | Change | Sq Ft Price |
|---|---|---|---|---|
| 03/29/2025 03/29/25 | For Sale | $725,000 | 0.0% | $423 / Sq Ft |
| 09/09/2019 09/09/19 | Rented | $2,495 | 0.0% | -- |
| 09/06/2019 09/06/19 | Under Contract | -- | -- | -- |
| 08/22/2019 08/22/19 | Price Changed | $2,495 | -3.9% | $1 / Sq Ft |
| 08/10/2019 08/10/19 | Price Changed | $2,595 | -10.5% | $2 / Sq Ft |
| 08/08/2019 08/08/19 | For Rent | $2,900 | +11.5% | -- |
| 05/01/2017 05/01/17 | Rented | $2,600 | -5.5% | -- |
| 04/29/2017 04/29/17 | Under Contract | -- | -- | -- |
| 02/25/2017 02/25/17 | For Rent | $2,750 | +5.8% | -- |
| 04/15/2014 04/15/14 | Rented | $2,600 | -7.1% | -- |
| 03/06/2014 03/06/14 | Under Contract | -- | -- | -- |
| 01/31/2014 01/31/14 | For Rent | $2,800 | -- | -- |
Deed History
| Date | Type | Sale Price | Title Company |
|---|---|---|---|
| Warranty Deed | $499,900 | -- |
Mortgage History
| Date | Status | Loan Amount | Loan Type |
|---|---|---|---|
| Open | $371,094 | New Conventional | |
| Closed | $399,800 | New Conventional |
Similar Homes in the area
Source: Bright MLS
MLS Number: VAFX2230578
APN: 0474-09-0010
- 10227 Valentino Dr Unit 7104
- 10127 Turnberry Place
- 2973 Borge St
- 3178 Summit Square Dr Unit 3-B12
- 10300 Appalachian Cir Unit 108
- 10151 Oakton Terrace Rd Unit 10151
- 10302 Appalachian Cir Unit 209
- 10307 Granite Creek Ln
- 10302 Antietam Ave
- 9979 Capperton Dr
- 9943 Capperton Dr
- 3113 Jessie Ct
- 10123 Scout Dr
- 9925 Blake Ln
- 2905 Gray St
- 9919 Blake Ln
- 10804 Willow Crescent Dr
- 10818 Willow Crescent Dr
- 2915 Chain Bridge Rd
- 9952 Lochmoore Ln


