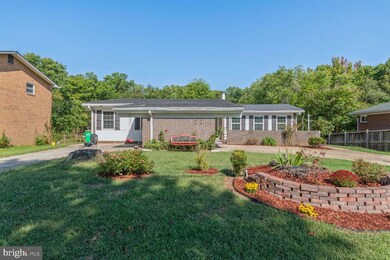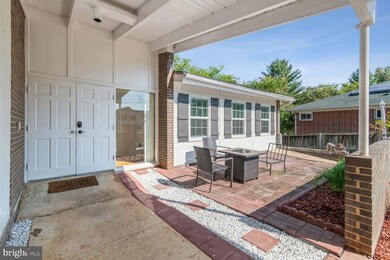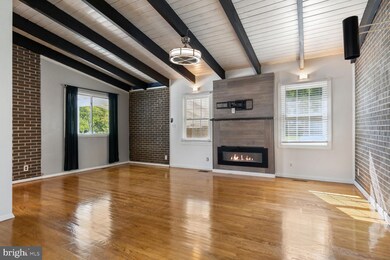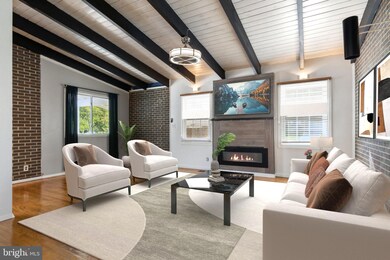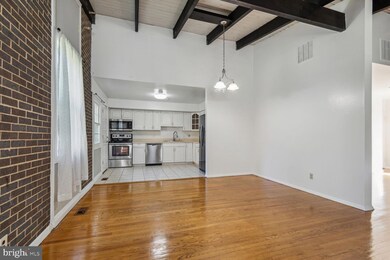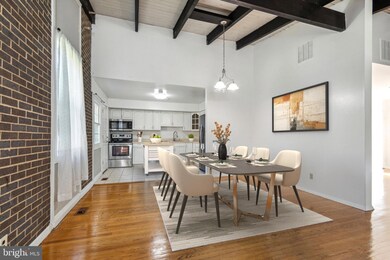
10210 Chautauqua Ave Lanham, MD 20706
Seabrook NeighborhoodHighlights
- Open Floorplan
- Contemporary Architecture
- Premium Lot
- Deck
- Property is near a park
- Backs to Trees or Woods
About This Home
As of November 2024LOCATION! LOCATION! Welcome to the iconic Glenwood Park neighborhood! This property has 4 bedrooms, 3 full bathrooms; gorgeous high beans in the living room and dining room. A big backyard that connects to a park, basketball court and a walking trail. This property has a circular driveway that can fit up to 7 vehicles. It has a 3 bedrooms in the upper floor and a hughe finished basement with a hughe bedroom, another guest room and a living room and a kitchenette. Walking distance to Vista Gardens Marketplace shopping center. Do not miss this incredible opportunity to own this beautiful house in a quiet and calm neighborhood!Real Estate Agent is one of the owners of the property. House is being sold as is
Home Details
Home Type
- Single Family
Est. Annual Taxes
- $4,928
Year Built
- Built in 1966
Lot Details
- 10,080 Sq Ft Lot
- Landscaped
- Premium Lot
- Backs to Trees or Woods
- Property is in very good condition
- Property is zoned RSF95
Home Design
- Contemporary Architecture
- Brick Exterior Construction
- Brick Foundation
- Asphalt Roof
Interior Spaces
- Property has 2 Levels
- Open Floorplan
- Window Treatments
- Entrance Foyer
- Family Room
- Living Room
- Combination Kitchen and Dining Room
- Game Room
- Washer and Dryer Hookup
- Finished Basement
Kitchen
- Kitchen in Efficiency Studio
- Electric Oven or Range
- Dishwasher
- Disposal
Flooring
- Wood
- Laminate
Bedrooms and Bathrooms
- En-Suite Primary Bedroom
- En-Suite Bathroom
Parking
- 1 Parking Space
- 1 Attached Carport Space
- Circular Driveway
- Off-Street Parking
Accessible Home Design
- Accessible Elevator Installed
- Halls are 36 inches wide or more
- Doors are 32 inches wide or more
- Level Entry For Accessibility
- Vehicle Transfer Area
Schools
- Seabrook Elementary School
- Duval High School
Utilities
- Central Heating and Cooling System
- Heating System Uses Oil
- Electric Water Heater
- Cable TV Available
Additional Features
- Deck
- Property is near a park
Community Details
- No Home Owners Association
- Glenwood Park Subdivision
Listing and Financial Details
- Tax Lot 21
- Assessor Parcel Number 17202181287
Map
Home Values in the Area
Average Home Value in this Area
Property History
| Date | Event | Price | Change | Sq Ft Price |
|---|---|---|---|---|
| 11/20/2024 11/20/24 | Sold | $507,840 | +4.7% | $283 / Sq Ft |
| 09/30/2024 09/30/24 | Pending | -- | -- | -- |
| 09/28/2024 09/28/24 | For Sale | $485,000 | +79.6% | $270 / Sq Ft |
| 11/26/2014 11/26/14 | Sold | $270,000 | 0.0% | $150 / Sq Ft |
| 11/03/2014 11/03/14 | Price Changed | $270,000 | +1.9% | $150 / Sq Ft |
| 10/26/2014 10/26/14 | Pending | -- | -- | -- |
| 10/20/2014 10/20/14 | For Sale | $264,900 | -- | $147 / Sq Ft |
Tax History
| Year | Tax Paid | Tax Assessment Tax Assessment Total Assessment is a certain percentage of the fair market value that is determined by local assessors to be the total taxable value of land and additions on the property. | Land | Improvement |
|---|---|---|---|---|
| 2024 | $6,365 | $401,500 | $71,200 | $330,300 |
| 2023 | $6,984 | $443,200 | $71,200 | $372,000 |
| 2022 | $6,550 | $414,033 | $0 | $0 |
| 2021 | $6,117 | $384,867 | $0 | $0 |
| 2020 | $323 | $355,700 | $70,600 | $285,100 |
| 2019 | $322 | $328,833 | $0 | $0 |
| 2018 | $4,885 | $301,967 | $0 | $0 |
| 2017 | $322 | $275,100 | $0 | $0 |
| 2016 | -- | $247,533 | $0 | $0 |
| 2015 | $4,077 | $219,967 | $0 | $0 |
| 2014 | $4,077 | $192,400 | $0 | $0 |
Mortgage History
| Date | Status | Loan Amount | Loan Type |
|---|---|---|---|
| Open | $24,932 | No Value Available | |
| Open | $498,641 | FHA | |
| Previous Owner | $16,714 | FHA | |
| Previous Owner | $43,639 | Credit Line Revolving | |
| Previous Owner | $265,109 | FHA |
Deed History
| Date | Type | Sale Price | Title Company |
|---|---|---|---|
| Deed | $507,840 | Sage Title | |
| Deed | $270,000 | Fatic | |
| Deed | $185,000 | -- |
Similar Homes in Lanham, MD
Source: Bright MLS
MLS Number: MDPG2126630
APN: 20-2181287
- 10307 Buena Vista Ave
- 10107 Linford Terrace
- 0 Franklin St
- 1010 & 1012 Railroad Ave
- 5504 Linwood Ct
- 5714 Lincoln Ave
- 10308 Vista Hollow Way
- 9719 Vang Dr Unit 810
- 5608 Glen St
- 4803 Vista Green Ln
- 10200 Maryland St
- 10801 Electric Ave
- 5604 Glen Ave
- 5203 Ashleigh Glen Ct
- 9911 Ridge St
- 9524 Dubarry Ave
- 10005 Redstone Ave
- 10001 Redstone Ave
- 6310 Rory Ct
- 9404 Wyatt Dr

