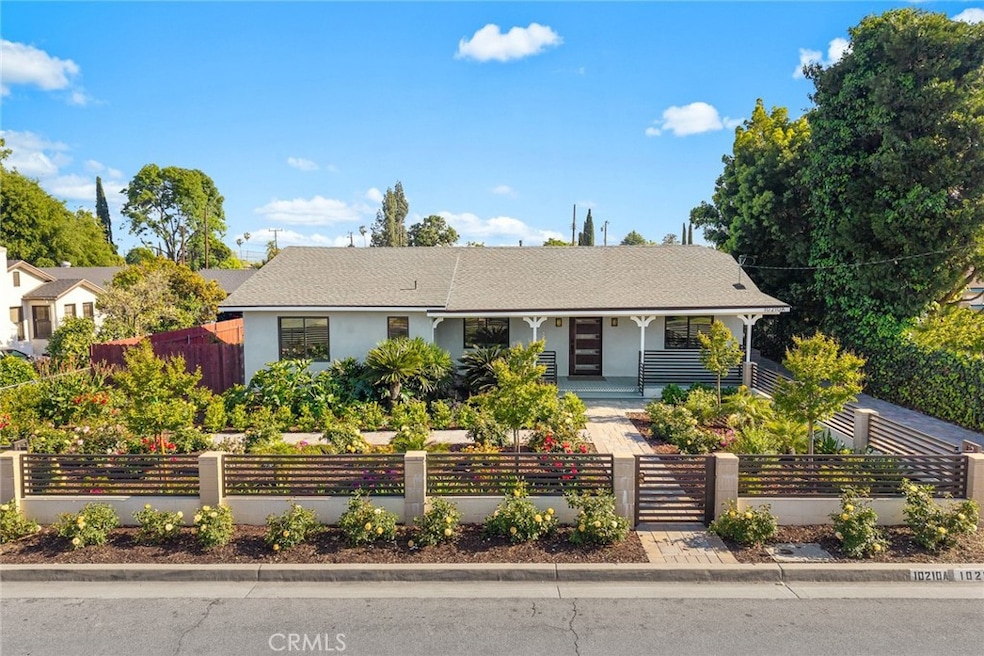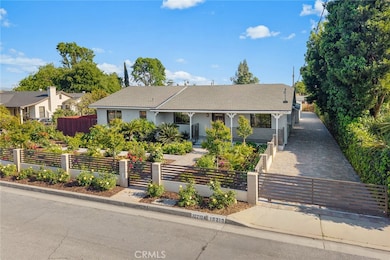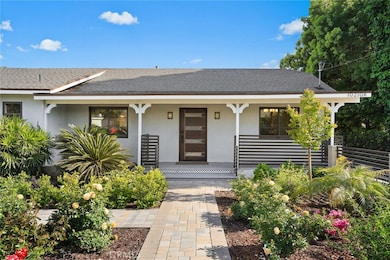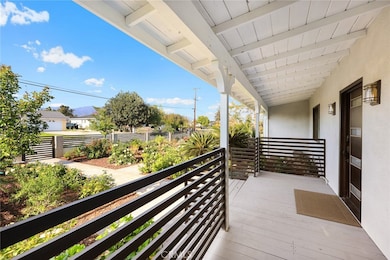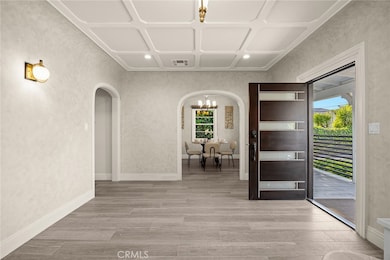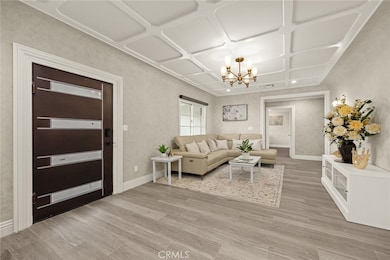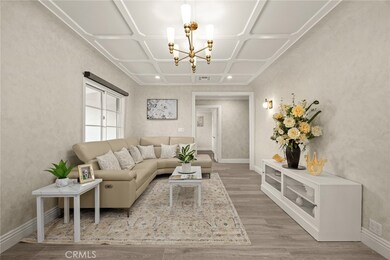10210 Green St Temple City, CA 91780
Estimated payment $17,641/month
Highlights
- Very Popular Property
- 0.37 Acre Lot
- Lawn
- Rosemead High School Rated A
- Quartz Countertops
- No HOA
About This Home
Incredible opportunity in the exclusive Temple City with 95% rebuilt in 2024, this exquisite California Home Architecture at its finest with outstanding Floor Plan and new Roof was replaced in 2021 through 2024. This magnificent home features over 3,100 sf of luxury Living Space for the Main House and 1,000 sf of Living Space for the ADU with a rare find large Lot Size of almost 17,000 sf. The Main House consists of 6 generous sized Bedrooms and 4 Bathrooms. The Front Section features a beautiful formal Living Room with Coffered Ceiling, Formal Dining Room with Front Yard view, Chief's kitchen with extra Cabinetries, Stainless Steel Appliances, 3 generous sized of Bedrooms, 2 Bathrooms, and Laundry Area. There is a formal Family Room in the back area with 3 more generous sized Bedrooms, 2 Bathrooms, and a Den/Office. The newly built ADU is in the Back with Open Floor which consists of Living Room & Dining Room connected to each other plus 3 generous sized bedrooms, 2 Bathrooms and a Full Size Kitchen. The existing Home was completely rebuilt and every interior walls and ceiling had not gone untouched along with new plumbing throughout, electrical, hardwood floors, new dual pane windows, cabinets, appliances, counter tops, dishwasher, washer and dryer setups, Split System A/C for every single room. Property located in a quiet treelined street with plenty of privacy. Don't miss out the opportunities to call this Home!
Listing Agent
Re/Max Premier Prop SanMarino Brokerage Phone: 626-203-9344 License #01385106

Open House Schedule
-
Sunday, April 27, 20252:00 to 4:00 pm4/27/2025 2:00:00 PM +00:004/27/2025 4:00:00 PM +00:00Add to Calendar
Home Details
Home Type
- Single Family
Est. Annual Taxes
- $12,100
Year Built
- Built in 2024
Lot Details
- 0.37 Acre Lot
- Lawn
- Property is zoned TCR172
Parking
- 3 Car Garage
Interior Spaces
- 4,100 Sq Ft Home
- 1-Story Property
- Family Room
- Living Room with Fireplace
- Dining Room
- Home Office
- Quartz Countertops
- Laundry Room
Bedrooms and Bathrooms
- 9 Bedrooms | 6 Main Level Bedrooms
- 6 Full Bathrooms
Utilities
- Two cooling system units
Community Details
- No Home Owners Association
Listing and Financial Details
- Tax Lot 22
- Assessor Parcel Number 8585006029
- $835 per year additional tax assessments
- Seller Considering Concessions
Map
Home Values in the Area
Average Home Value in this Area
Tax History
| Year | Tax Paid | Tax Assessment Tax Assessment Total Assessment is a certain percentage of the fair market value that is determined by local assessors to be the total taxable value of land and additions on the property. | Land | Improvement |
|---|---|---|---|---|
| 2024 | $12,100 | $949,779 | $759,824 | $189,955 |
| 2023 | $5,901 | $427,146 | $236,465 | $190,681 |
| 2022 | $5,508 | $418,772 | $231,829 | $186,943 |
| 2021 | $5,390 | $410,562 | $227,284 | $183,278 |
| 2020 | $5,371 | $406,353 | $224,954 | $181,399 |
| 2019 | $5,473 | $398,387 | $220,544 | $177,843 |
| 2018 | $5,258 | $390,576 | $216,220 | $174,356 |
| 2016 | $5,035 | $375,412 | $207,825 | $167,587 |
| 2015 | $4,982 | $369,774 | $204,704 | $165,070 |
| 2014 | $4,783 | $362,532 | $200,695 | $161,837 |
Property History
| Date | Event | Price | Change | Sq Ft Price |
|---|---|---|---|---|
| 04/15/2025 04/15/25 | For Sale | $2,980,000 | +233.0% | $727 / Sq Ft |
| 05/04/2021 05/04/21 | Sold | $895,000 | +3.5% | $636 / Sq Ft |
| 04/18/2021 04/18/21 | Pending | -- | -- | -- |
| 04/17/2021 04/17/21 | For Sale | $865,000 | -- | $614 / Sq Ft |
Deed History
| Date | Type | Sale Price | Title Company |
|---|---|---|---|
| Grant Deed | -- | None Listed On Document | |
| Grant Deed | $895,000 | Chicago Title Company | |
| Quit Claim Deed | -- | Chicago Title Company | |
| Warranty Deed | -- | None Available | |
| Warranty Deed | -- | None Available |
Mortgage History
| Date | Status | Loan Amount | Loan Type |
|---|---|---|---|
| Previous Owner | $70,000 | Future Advance Clause Open End Mortgage | |
| Previous Owner | $60,000 | Future Advance Clause Open End Mortgage | |
| Previous Owner | $50,000 | Credit Line Revolving |
Source: California Regional Multiple Listing Service (CRMLS)
MLS Number: AR25083014
APN: 8585-006-029
- 10018 Green St
- 5317 Village Circle Dr Unit 61
- 5206 Village Circle Dr Unit 38
- 10333 Olive St
- 5419 Robinhood Ave
- 10029 Lower Azusa Rd Unit 12
- 10607 Roseglen St
- 10159 Lynrose St
- 5234 Golden Ave W
- 5601 Pal Mal Ave
- 4946 El Monte Ave
- 5030 Kauffman Ave
- 10603 Elmcrest St
- 5532 Persimmon Ave
- 10546 Fieldcrest St
- 2700 Holly Ave
- 2700 Longley Way
- 4533 Ellis Ln
- 5237 Temple City Blvd
- 4516 Shasta Place
