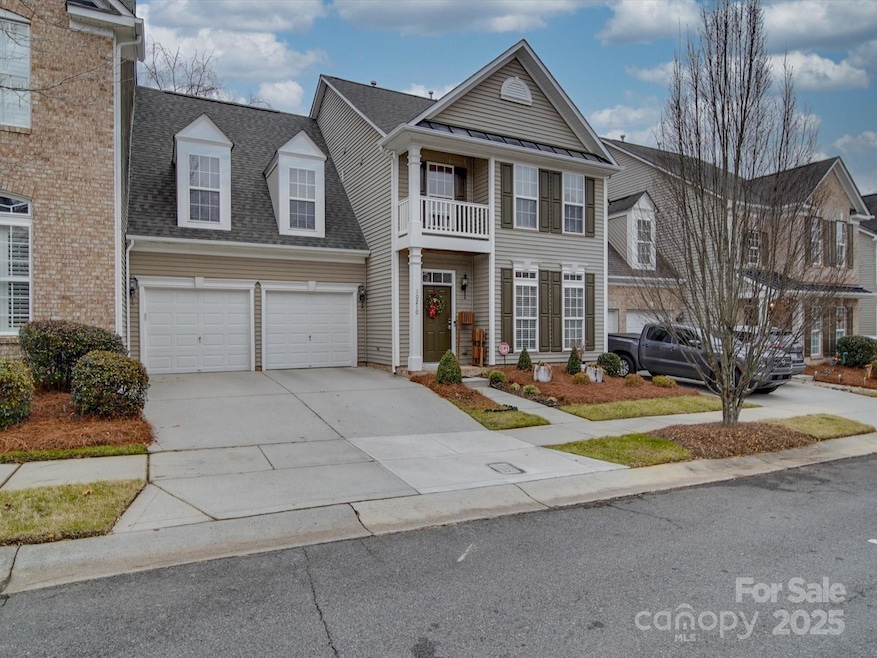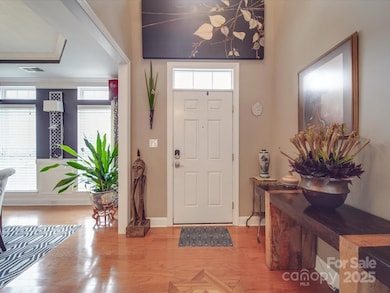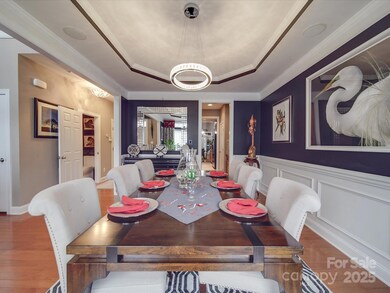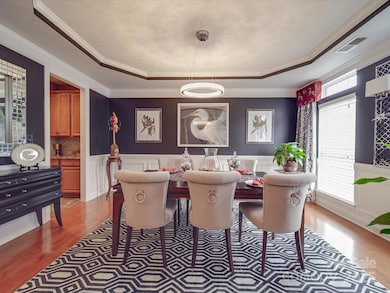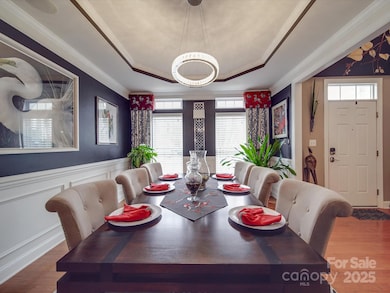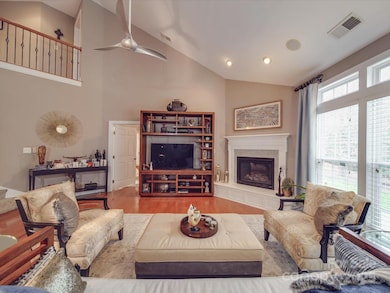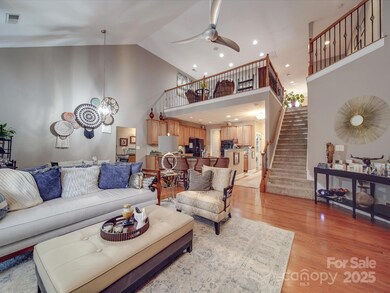
10210 Linksland Dr Huntersville, NC 28078
Highlights
- Golf Course Community
- Clubhouse
- Wood Flooring
- Open Floorplan
- Wooded Lot
- Lawn
About This Home
As of February 2025Welcome to the exclusive Ridge enclave section of Skybrook, The Ridge is the upscale townhome section of Skybrook within walking distance to the golf course and clubhouse. This townhome also has private wooded views.
Your new home comes with everything you can imagine and is perfect for extended families or roommates since it has two (2) master-bedrooms one on the main floor and a second on the upper floor and a 2 car garage. The current owner has remodeled this home and added a sunroom, rich paint colors, finished trim mouldings and upscaled the flooring to include a meridian inlay. The home also includes tiled bathrooms with upscale large walk-in showers, tile surround, gas fireplace, high ceilings, wired speaker system, wrought iron railings, and a stunning large kitchen featuring double wall ovens, butlers pantry, gas cooktop and granite countertops. Located near Concord Mills, with easy access to downtown Charlotte or Concord, this home has all the amenities you could want.
Last Agent to Sell the Property
NorthGroup Real Estate LLC Brokerage Email: james@executivesellers.com License #232733

Townhouse Details
Home Type
- Townhome
Est. Annual Taxes
- $3,143
Year Built
- Built in 2007
Lot Details
- Irrigation
- Wooded Lot
- Lawn
HOA Fees
- $380 Monthly HOA Fees
Parking
- 2 Car Attached Garage
- Garage Door Opener
- Driveway
Home Design
- Slab Foundation
- Vinyl Siding
Interior Spaces
- 2-Story Property
- Open Floorplan
- Built-In Features
- Fireplace
- Entrance Foyer
- Wood Flooring
- Home Security System
- Laundry Room
Kitchen
- Breakfast Bar
- Double Oven
- Electric Oven
- Gas Cooktop
- Dishwasher
- Disposal
Bedrooms and Bathrooms
- Walk-In Closet
- Garden Bath
Additional Features
- Enclosed patio or porch
- Central Heating and Cooling System
Listing and Financial Details
- Assessor Parcel Number 021-292-44
Community Details
Overview
- Community Management Association
- Skybrook Ridge Townhomes Condos
- Skybrook Subdivision
- Mandatory home owners association
Amenities
- Clubhouse
Recreation
- Golf Course Community
- Tennis Courts
- Recreation Facilities
- Community Playground
- Trails
Map
Home Values in the Area
Average Home Value in this Area
Property History
| Date | Event | Price | Change | Sq Ft Price |
|---|---|---|---|---|
| 02/26/2025 02/26/25 | Sold | $470,000 | 0.0% | $153 / Sq Ft |
| 01/14/2025 01/14/25 | Pending | -- | -- | -- |
| 01/04/2025 01/04/25 | For Sale | $470,000 | -- | $153 / Sq Ft |
Tax History
| Year | Tax Paid | Tax Assessment Tax Assessment Total Assessment is a certain percentage of the fair market value that is determined by local assessors to be the total taxable value of land and additions on the property. | Land | Improvement |
|---|---|---|---|---|
| 2023 | $3,143 | $413,600 | $105,000 | $308,600 |
| 2022 | $2,689 | $294,500 | $71,500 | $223,000 |
| 2021 | $2,672 | $294,500 | $71,500 | $223,000 |
| 2020 | $2,563 | $294,500 | $71,500 | $223,000 |
| 2019 | $2,641 | $294,500 | $71,500 | $223,000 |
| 2018 | $2,938 | $250,500 | $30,000 | $220,500 |
| 2017 | $2,903 | $250,500 | $30,000 | $220,500 |
| 2016 | $2,900 | $250,500 | $30,000 | $220,500 |
| 2015 | $2,896 | $250,500 | $30,000 | $220,500 |
| 2014 | $2,894 | $271,600 | $30,000 | $241,600 |
Mortgage History
| Date | Status | Loan Amount | Loan Type |
|---|---|---|---|
| Open | $430,402 | FHA | |
| Closed | $430,402 | FHA | |
| Previous Owner | $249,850 | New Conventional |
Deed History
| Date | Type | Sale Price | Title Company |
|---|---|---|---|
| Warranty Deed | $470,000 | None Listed On Document | |
| Warranty Deed | $470,000 | None Listed On Document | |
| Warranty Deed | $209,000 | None Available |
Similar Homes in Huntersville, NC
Source: Canopy MLS (Canopy Realtor® Association)
MLS Number: 4210101
APN: 021-292-44
- 200 Royalton Place
- 10349 Linksland Dr
- 428 Vintage Hill Ln
- 415 Vintage Hill Ln
- 14622 Greenpoint Ln
- 1027 Brookline Dr
- 1110 Woodhall Dr
- 10823 Caverly Ct
- 11204 Arlen Park Dr
- 548 Fairwoods Dr
- 724 Mercer Place
- 11044 Telegraph Rd NW
- 11062 Discovery Dr NW
- 14905 Skyscape Dr
- 16404 Grassy Creek Dr
- 541 Sutro Forest Dr NW
- 11142 J C Murray Dr NW
- 11223 Wescott Hill Dr
- 13713 Sunset Bluffs Cir
- 9440 Wallace Pond Dr
