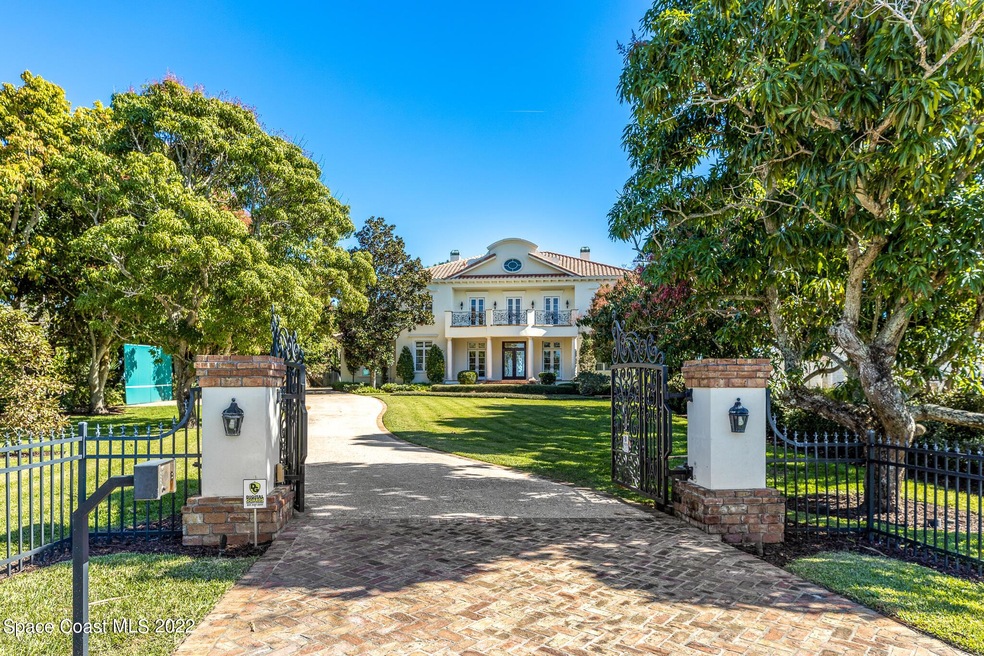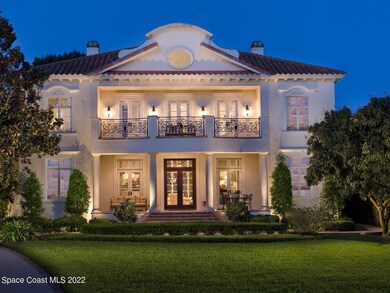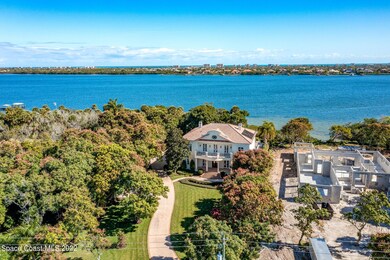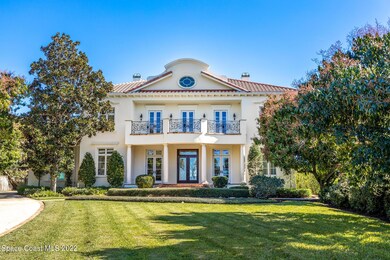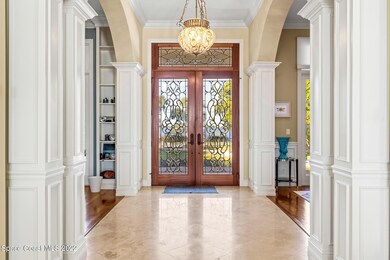10210 S Tropical Trail Merritt Island, FL 32952
Highlights
- Boat Dock
- Boat Lift
- Gated with Attendant
- Ocean Breeze Elementary School Rated A-
- Intracoastal View
- Solar Heated In Ground Pool
About This Home
As of April 2025''Every so often, art is created with brick and mortar.'' Experience luxury waterfront living at its finest! This 4,700+square foot estate is located at 10210 S. Tropical Trail- one of the premiere locations with river-to-river frontage. This Italianate masterpiece of architecture offers a peaceful and serene setting with stunning views of both the Indian and Banana River. This exquisite two-story custom home was built in 2004 by A Superior luxury home builder. This spectacular estate features unsurpassed quality and craftsmanship throughout; features include 5 bedrooms, 4 full bathrooms, 2 half bathrooms, 3 fireplaces, custom library, travertine and hand-scrapped wood floors, exquisite trim and custom moldings. The gourmet chef's kitchen features granite countertops, center island with produce sink, chef's-grade stainless steel appliances and a lovely breakfast nook area with stunning water views. Beautiful custom Marvin windows and doors in every room give the interior a bright & airy feel. The first floor showcases a spacious free-flowing layout with dramatic water views from the 12 foot custom windows & 20+ft ceilings and rear French doors leading to a stone terrace overlooking the river and pool. Enjoy waking up to unobstructed sunrise views from the first floor owners suite; features include an additional area that may be used as sitting room, gym, or office; 2 walk-in closets, luxury bathroom and private access to the library. The second floor offers 4 bedrooms, 3 full baths and a spacious loft. You will view spectacular sunsets from the large 2nd floor balcony or just simply relax and enjoy the unobstructed East and West water views. The private boat dock offers the ultimate in boating, fishing and water recreation. This pristine estate is located on over 1 acre of meticulously maintained grounds and offers the rare opportunity to own river-to-river frontage with the ultimate in privacy while living close to excellent schools, shopping, amenities and the beaches. Don't miss the opportunity to own a truly luxurious home combined with ultimate waterfront living on a beautifully maintained property.
Last Buyer's Agent
Christine Callahan
Kimco Real Estate
Home Details
Home Type
- Single Family
Est. Annual Taxes
- $13,762
Year Built
- Built in 2004
Lot Details
- 1.04 Acre Lot
- River Front
- East Facing Home
- Wrought Iron Fence
- Wood Fence
- Front and Back Yard Sprinklers
Parking
- 3 Car Attached Garage
- Garage Door Opener
Property Views
- Intracoastal
- River
- Pool
Home Design
- Tile Roof
- Concrete Siding
- Block Exterior
- Stucco
Interior Spaces
- 4,691 Sq Ft Home
- 2-Story Property
- Built-In Features
- Vaulted Ceiling
- Ceiling Fan
- Fireplace
- Great Room
- Family Room
- Dining Room
- Home Office
- Library
- Loft
- Bonus Room
- Screened Porch
Kitchen
- Breakfast Area or Nook
- Eat-In Kitchen
- Breakfast Bar
- Gas Range
- Dishwasher
- Kitchen Island
- Disposal
Flooring
- Wood
- Tile
Bedrooms and Bathrooms
- 5 Bedrooms
- Primary Bedroom on Main
- Split Bedroom Floorplan
- Dual Closets
- Walk-In Closet
- Bathtub and Shower Combination in Primary Bathroom
Laundry
- Dryer
- Washer
Home Security
- Security System Owned
- Security Gate
Pool
- Solar Heated In Ground Pool
- Outdoor Shower
- Pool Cover
- In Ground Spa
Outdoor Features
- Boat Lift
- Patio
Schools
- Ocean Breeze Elementary School
- Delaura Middle School
- Satellite High School
Utilities
- Central Heating and Cooling System
- Well
- Electric Water Heater
- Septic Tank
- Cable TV Available
Listing and Financial Details
- Assessor Parcel Number 26-37-34-Dw-00000.0-0003.02
Community Details
Overview
- No Home Owners Association
- J W Stewarts Association
- J W Stewarts Subdivision
Recreation
- Boat Dock
Security
- Gated with Attendant
Map
Home Values in the Area
Average Home Value in this Area
Property History
| Date | Event | Price | Change | Sq Ft Price |
|---|---|---|---|---|
| 04/21/2025 04/21/25 | Sold | $3,725,000 | -3.2% | $794 / Sq Ft |
| 03/03/2025 03/03/25 | Price Changed | $3,849,000 | -2.6% | $821 / Sq Ft |
| 01/31/2025 01/31/25 | Price Changed | $3,950,000 | -9.2% | $842 / Sq Ft |
| 11/15/2024 11/15/24 | For Sale | $4,349,000 | +112.1% | $927 / Sq Ft |
| 12/16/2023 12/16/23 | Off Market | $2,050,000 | -- | -- |
| 04/06/2022 04/06/22 | Sold | $3,400,000 | -5.6% | $725 / Sq Ft |
| 02/19/2022 02/19/22 | Pending | -- | -- | -- |
| 02/01/2022 02/01/22 | For Sale | $3,600,000 | +75.6% | $767 / Sq Ft |
| 08/01/2016 08/01/16 | Sold | $2,050,000 | -10.7% | $437 / Sq Ft |
| 05/20/2016 05/20/16 | Pending | -- | -- | -- |
| 04/25/2016 04/25/16 | For Sale | $2,295,000 | -- | $489 / Sq Ft |
Tax History
| Year | Tax Paid | Tax Assessment Tax Assessment Total Assessment is a certain percentage of the fair market value that is determined by local assessors to be the total taxable value of land and additions on the property. | Land | Improvement |
|---|---|---|---|---|
| 2023 | $30,074 | $2,421,710 | $814,500 | $1,607,210 |
| 2022 | $19,885 | $1,680,840 | $0 | $0 |
| 2021 | $21,035 | $1,631,890 | $0 | $0 |
| 2020 | $21,169 | $1,609,360 | $626,000 | $983,360 |
| 2019 | $21,866 | $1,615,400 | $0 | $0 |
| 2018 | $22,061 | $1,585,280 | $0 | $0 |
| 2017 | $22,542 | $1,552,680 | $626,000 | $926,680 |
| 2016 | $13,762 | $905,670 | $513,400 | $392,270 |
| 2015 | $14,269 | $899,380 | $504,400 | $394,980 |
| 2014 | $14,412 | $892,250 | $473,720 | $418,530 |
Mortgage History
| Date | Status | Loan Amount | Loan Type |
|---|---|---|---|
| Previous Owner | $366,750 | New Conventional | |
| Previous Owner | $250,000 | Credit Line Revolving | |
| Previous Owner | $964,000 | Fannie Mae Freddie Mac | |
| Previous Owner | $1,080,000 | New Conventional | |
| Previous Owner | $505,251 | New Conventional | |
| Previous Owner | $506,811 | No Value Available |
Deed History
| Date | Type | Sale Price | Title Company |
|---|---|---|---|
| Special Warranty Deed | $100 | None Listed On Document | |
| Warranty Deed | $3,400,000 | None Listed On Document | |
| Warranty Deed | $2,050,000 | Alliance Title Ins Agency In | |
| Deed | -- | -- | |
| Warranty Deed | $590,000 | -- |
Source: Space Coast MLS (Space Coast Association of REALTORS®)
MLS Number: 925951
APN: 26-37-34-DW-00000.0-0003.02
- 10160 S Tropical Trail
- 10060 S Tropical Trail
- 300 Lansing Island Dr
- 286 Lansing Island Dr
- 274 Lansing Island Dr
- 336 Lansing Island Dr
- 655 Barcelona Ct
- 635 Barcelona Ct
- 645 Canal Ct
- 635 Florence Ct
- 9490 S Tropical Trail
- 208 Lansing Island Dr
- 1341 S Patrick Dr
- 200 Lansing Island Dr
- 660 S Hedgecock Square
- 100 Matthews St
- 10900 S Tropical Trail
- 595 Glenwood Ave
- 10910 S Tropical Trail
- 404 Espana Ct
