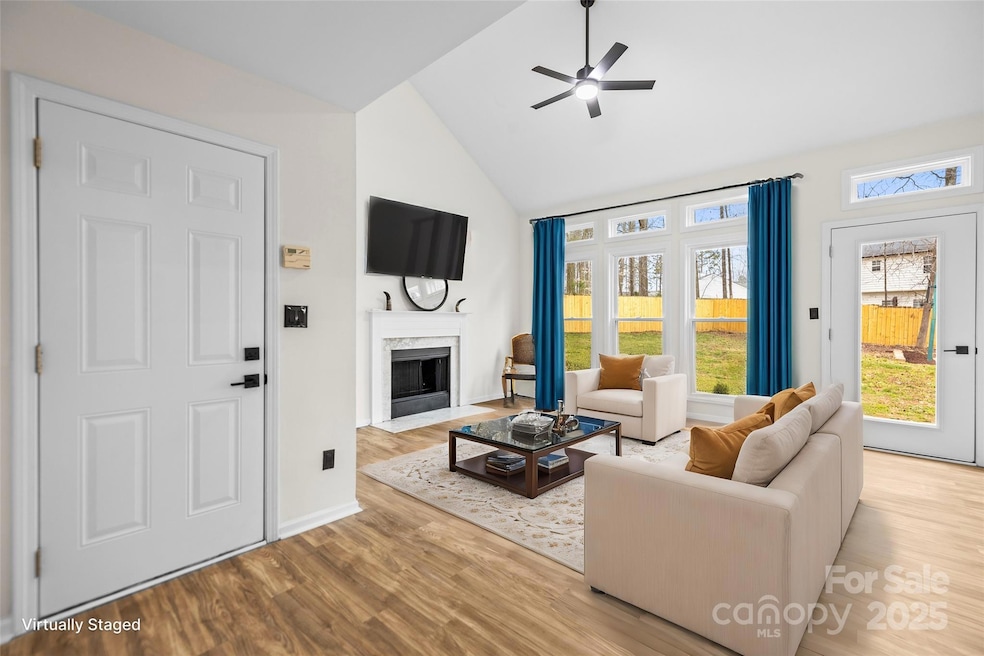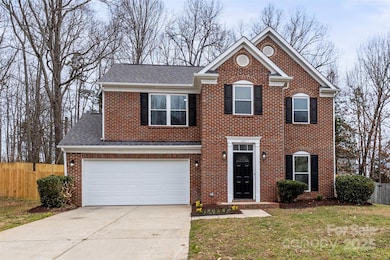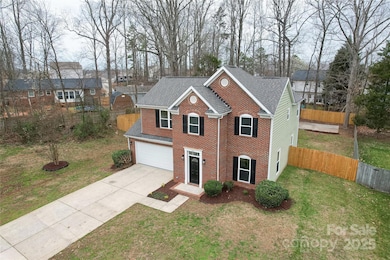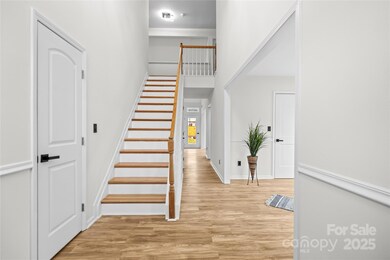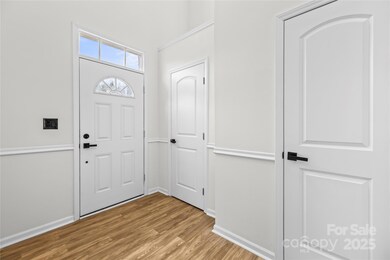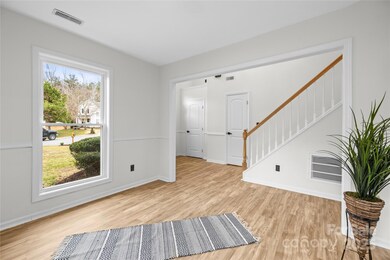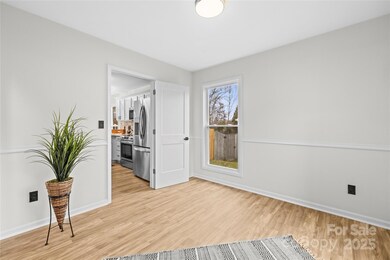
10211 Ridgewell Ct Charlotte, NC 28215
Silverwood NeighborhoodEstimated payment $2,565/month
Highlights
- Clubhouse
- Community Pool
- Fireplace
- Transitional Architecture
- Cul-De-Sac
- 2 Car Attached Garage
About This Home
Discover your dream home in this meticulously renovated 3-bedroom, 2.5-bath oasis. Nestled on a tranquil cul-de-sac, this residence combines contemporary elegance with cozy comforts. Outside, enjoy a fenced yard and lush landscaping. Step inside to find a gourmet kitchen featuring refinished cabinets, crown molding, quartz countertops, and brand-new stainless steel appliances. The spacious bedrooms offer fresh flooring, ceiling fans, and updated doors, while every bathroom boasts luxurious new showers, tubs, vanities, and sleek fixtures. Recent upgrades include durable LVP flooring, fresh paint inside and out, energy-efficient double-hung windows, enhanced electrical outlets, newly stained stairs, and a sleek new garage door. Ready to move in with every detail attended to. Don't miss out—schedule your tour now before it's gone!
Listing Agent
RE/MAX Executive Brokerage Email: lisaturleyrealestate@gmail.com License #238580

Home Details
Home Type
- Single Family
Est. Annual Taxes
- $2,767
Year Built
- Built in 1998
Lot Details
- Cul-De-Sac
- Back Yard Fenced
- Level Lot
- Cleared Lot
- Property is zoned N1-A
Parking
- 2 Car Attached Garage
- Driveway
Home Design
- Transitional Architecture
- Slab Foundation
- Vinyl Siding
Interior Spaces
- 2-Story Property
- Fireplace
- Insulated Windows
- Vinyl Flooring
- Laundry closet
Kitchen
- Electric Range
- Microwave
- Dishwasher
Bedrooms and Bathrooms
- 3 Bedrooms
Outdoor Features
- Patio
Utilities
- Forced Air Heating and Cooling System
- Cable TV Available
Listing and Financial Details
- Assessor Parcel Number 111-065-46
Community Details
Overview
- Cambridge Commons Subdivision
- Mandatory Home Owners Association
Amenities
- Clubhouse
Recreation
- Community Playground
- Community Pool
Map
Home Values in the Area
Average Home Value in this Area
Tax History
| Year | Tax Paid | Tax Assessment Tax Assessment Total Assessment is a certain percentage of the fair market value that is determined by local assessors to be the total taxable value of land and additions on the property. | Land | Improvement |
|---|---|---|---|---|
| 2023 | $2,767 | $345,100 | $75,000 | $270,100 |
| 2022 | $1,923 | $186,300 | $32,000 | $154,300 |
| 2021 | $1,912 | $186,300 | $32,000 | $154,300 |
| 2020 | $1,905 | $186,300 | $32,000 | $154,300 |
| 2019 | $1,889 | $186,300 | $32,000 | $154,300 |
| 2018 | $1,846 | $135,100 | $27,000 | $108,100 |
| 2017 | $1,812 | $135,100 | $27,000 | $108,100 |
| 2016 | $1,802 | $135,100 | $27,000 | $108,100 |
| 2015 | $1,791 | $135,100 | $27,000 | $108,100 |
| 2014 | $1,797 | $135,100 | $27,000 | $108,100 |
Property History
| Date | Event | Price | Change | Sq Ft Price |
|---|---|---|---|---|
| 04/15/2025 04/15/25 | Price Changed | $419,000 | -3.7% | $237 / Sq Ft |
| 03/12/2025 03/12/25 | For Sale | $434,900 | -- | $246 / Sq Ft |
Deed History
| Date | Type | Sale Price | Title Company |
|---|---|---|---|
| Interfamily Deed Transfer | -- | None Available | |
| Warranty Deed | $140,000 | -- |
Mortgage History
| Date | Status | Loan Amount | Loan Type |
|---|---|---|---|
| Open | $99,750 | New Conventional | |
| Closed | $142,465 | VA |
Similar Homes in Charlotte, NC
Source: Canopy MLS (Canopy Realtor® Association)
MLS Number: 4227517
APN: 111-065-46
- 8608 Warwick Crest Ln
- 10500 Bradstreet Commons Way
- 0 Cambridge Commons Dr Unit 3770354
- 9730 Worley Dr
- 8527 Woodhill Manor Ct
- 9916 Brawley Ln
- 8325 Springhead Ln Unit 48
- 8112 Cambridge Commons Dr
- 5149 Hales Ford Rd Unit 20
- 5141 Hales Ford Rd Unit 18
- 10400 Brawley Ln Unit 8
- 6019 Timbertop Ln
- 10700 Harrisburg Rd
- 5216 Hatcher Creek Rd E Unit 57
- 10306 Creswell Ct
- 9740 Wardley Dr
- 5248 Hatcher Creek Rd Unit 49
- 5247 Hatcher Creek Rd Unit 48
- 5244 Hatcher Creek Rd Unit 50
- 5231 Hatcher Creek Rd Unit 44
