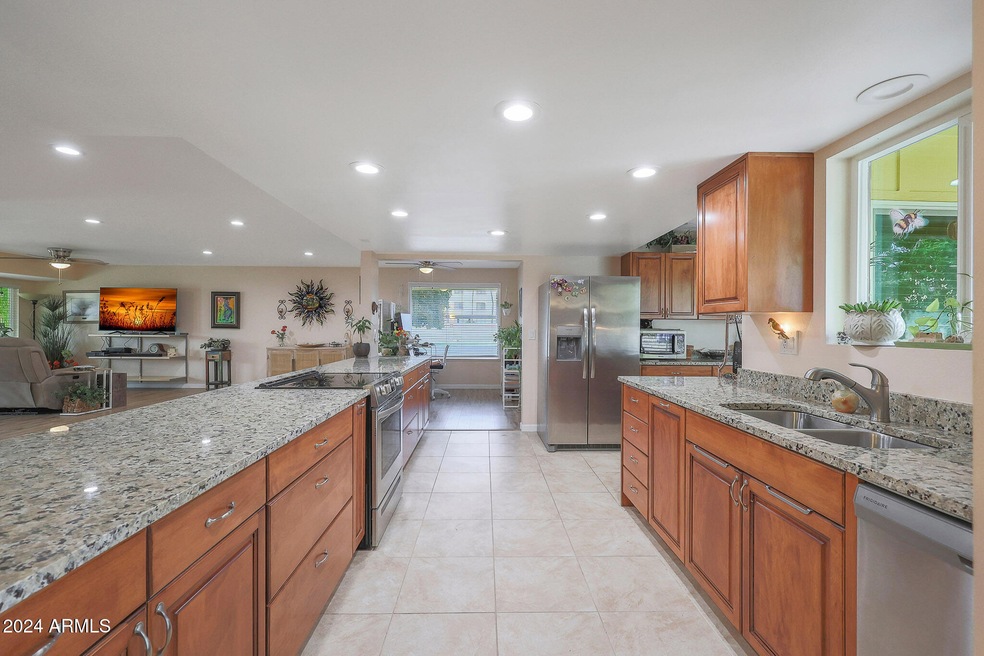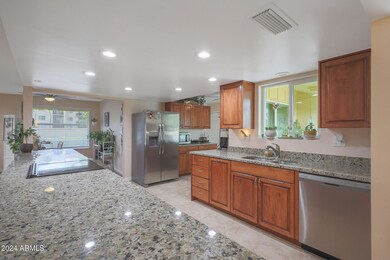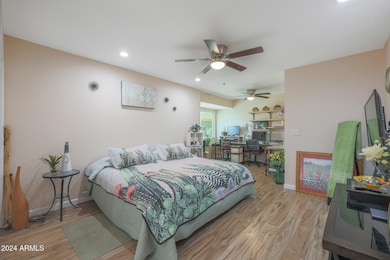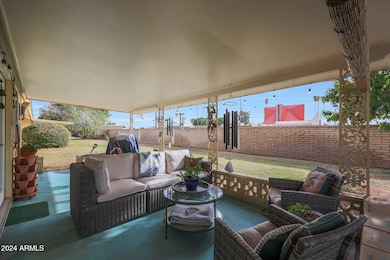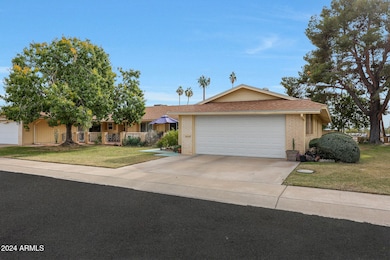
10211 W Royal Oak Rd Unit 1 Sun City, AZ 85351
Estimated payment $2,249/month
Highlights
- Golf Course Community
- Clubhouse
- Golf Cart Garage
- Fitness Center
- Contemporary Architecture
- End Unit
About This Home
This Is A Beautifully Upgraded D35 Model Nestled On A Desirable Corner Lot With North/South Exposure. The Exterior Features Lush Green Grass In Both The Front And Back Yards. The Front Courtyard Is Elegantly Landscaped With Low-Maintenance Desert Plants, While The Backyard Showcases Tall Pine Trees And Fruit Trees, Creating A Peaceful Outdoor Oasis. As You Enter The Home, You Are Greeted By A Stunningly Updated Kitchen. The Kitchen Features Modern Cabinets With Soft-Close Drawers, Granite Countertops, And Stainless Steel Appliances. A Wall Has Been Removed To Create A Spacious Kitchen Island That Also Serves As An Eat-In Bar, Perfect For Entertaining. The Home Has Been Thoughtfully Updated Throughout, Including Laminate And Tile Flooring, Dual-Pane Vinyl Windows, And A Roof Installed In 2022. The AC Unit Was Replaced This Year, Ensuring Comfort Year-Round. All Doors Have Been Upgraded, The Popcorn Ceilings Removed, And The Ceilings Re-Textured. Recessed Lighting Has Been Installed Throughout The Home, And Ceiling Fans Are Included In Every Room For Added Comfort.
The Refrigerator, Washer, Dryer, And Freezer Are Included With The Sale. Industrial Shelves Are Currently Installed And May Either Remain Or Be Removed At The Seller's Expense, Based On The Buyer's Preference. The Primary Bedroom Offers Additional Closet Space, And Both Bathrooms Have Been Beautifully Updated To Match The Home's Contemporary Style. This Is A Truly Exceptional Property Ready For Its New Owner To Enjoy!
Townhouse Details
Home Type
- Townhome
Est. Annual Taxes
- $901
Year Built
- Built in 1970
Lot Details
- 3,751 Sq Ft Lot
- End Unit
- 1 Common Wall
- Block Wall Fence
- Grass Covered Lot
HOA Fees
- $429 Monthly HOA Fees
Parking
- 2 Car Garage
- Golf Cart Garage
Home Design
- Contemporary Architecture
- Twin Home
- Roof Updated in 2024
- Brick Exterior Construction
- Composition Roof
- Block Exterior
Interior Spaces
- 1,867 Sq Ft Home
- 1-Story Property
- Ceiling Fan
- Double Pane Windows
Kitchen
- Kitchen Updated in 2022
- Eat-In Kitchen
- Breakfast Bar
- Kitchen Island
- Granite Countertops
Flooring
- Floors Updated in 2022
- Tile Flooring
Bedrooms and Bathrooms
- 2 Bedrooms
- Bathroom Updated in 2022
- 2 Bathrooms
Accessible Home Design
- No Interior Steps
- Stepless Entry
Schools
- Adult Elementary And Middle School
- Adult High School
Utilities
- Cooling System Updated in 2024
- Cooling Available
- Heating System Uses Natural Gas
- Wiring Updated in 2022
- High Speed Internet
- Cable TV Available
Listing and Financial Details
- Tax Lot 1
- Assessor Parcel Number 200-81-002
Community Details
Overview
- Association fees include sewer, ground maintenance, front yard maint, trash, water, maintenance exterior
- Colby Management Association, Phone Number (623) 616-6169
- Built by Del Webb
- Sun City 20 Subdivision, D35 Floorplan
Amenities
- Clubhouse
- Theater or Screening Room
- Recreation Room
Recreation
- Golf Course Community
- Tennis Courts
- Racquetball
- Fitness Center
- Heated Community Pool
- Community Spa
- Bike Trail
Map
Home Values in the Area
Average Home Value in this Area
Tax History
| Year | Tax Paid | Tax Assessment Tax Assessment Total Assessment is a certain percentage of the fair market value that is determined by local assessors to be the total taxable value of land and additions on the property. | Land | Improvement |
|---|---|---|---|---|
| 2025 | $901 | $11,511 | -- | -- |
| 2024 | $839 | $10,962 | -- | -- |
| 2023 | $839 | $19,930 | $3,980 | $15,950 |
| 2022 | $789 | $17,160 | $3,430 | $13,730 |
| 2021 | $815 | $15,620 | $3,120 | $12,500 |
| 2020 | $793 | $13,910 | $2,780 | $11,130 |
| 2019 | $782 | $13,230 | $2,640 | $10,590 |
| 2018 | $753 | $11,750 | $2,350 | $9,400 |
| 2017 | $728 | $10,260 | $2,050 | $8,210 |
| 2016 | $682 | $8,360 | $1,670 | $6,690 |
| 2015 | $652 | $8,030 | $1,600 | $6,430 |
Property History
| Date | Event | Price | Change | Sq Ft Price |
|---|---|---|---|---|
| 03/18/2025 03/18/25 | Price Changed | $318,900 | -0.3% | $171 / Sq Ft |
| 01/24/2025 01/24/25 | Price Changed | $319,900 | -1.5% | $171 / Sq Ft |
| 12/13/2024 12/13/24 | For Sale | $324,900 | -3.0% | $174 / Sq Ft |
| 07/07/2023 07/07/23 | Off Market | $335,000 | -- | -- |
| 06/28/2022 06/28/22 | Sold | $335,000 | +1.5% | $199 / Sq Ft |
| 05/19/2022 05/19/22 | For Sale | $329,900 | +44.1% | $196 / Sq Ft |
| 05/20/2021 05/20/21 | Sold | $229,000 | 0.0% | $136 / Sq Ft |
| 04/23/2021 04/23/21 | For Sale | $229,000 | -- | $136 / Sq Ft |
Deed History
| Date | Type | Sale Price | Title Company |
|---|---|---|---|
| Warranty Deed | $335,000 | First American Title | |
| Warranty Deed | $229,000 | First American Title Ins Co | |
| Interfamily Deed Transfer | -- | None Available | |
| Warranty Deed | $80,000 | Capital Title Agency |
Mortgage History
| Date | Status | Loan Amount | Loan Type |
|---|---|---|---|
| Open | $234,500 | New Conventional |
Similar Homes in Sun City, AZ
Source: Arizona Regional Multiple Listing Service (ARMLS)
MLS Number: 6794222
APN: 200-81-002
- 10205 W Royal Oak Rd
- 10225 W Thunderbird Blvd
- 10218 W Forrester Dr Unit 131
- 10330 W Thunderbird Blvd Unit C102
- 10330 W Thunderbird Blvd Unit C228
- 10330 W Thunderbird Blvd Unit C206
- 10330 W Thunderbird Blvd Unit C103
- 10330 W Thunderbird Blvd Unit C128
- 10330 W Thunderbird Blvd Unit A304
- 10330 W Thunderbird Blvd Unit A321
- 10330 W Thunderbird Blvd Unit A125
- 10330 W Thunderbird Blvd Unit C119
- 10330 W Thunderbird Blvd Unit A204
- 10330 W Thunderbird Blvd Unit A137
- 10330 W Thunderbird Blvd Unit C216
- 10330 W Thunderbird Blvd Unit B115
- 10330 W Thunderbird Blvd Unit C115
- 13626 N Tan Tara Point
- 10127 W Forrester Dr
- 13410 N Cedar Dr Unit 20
