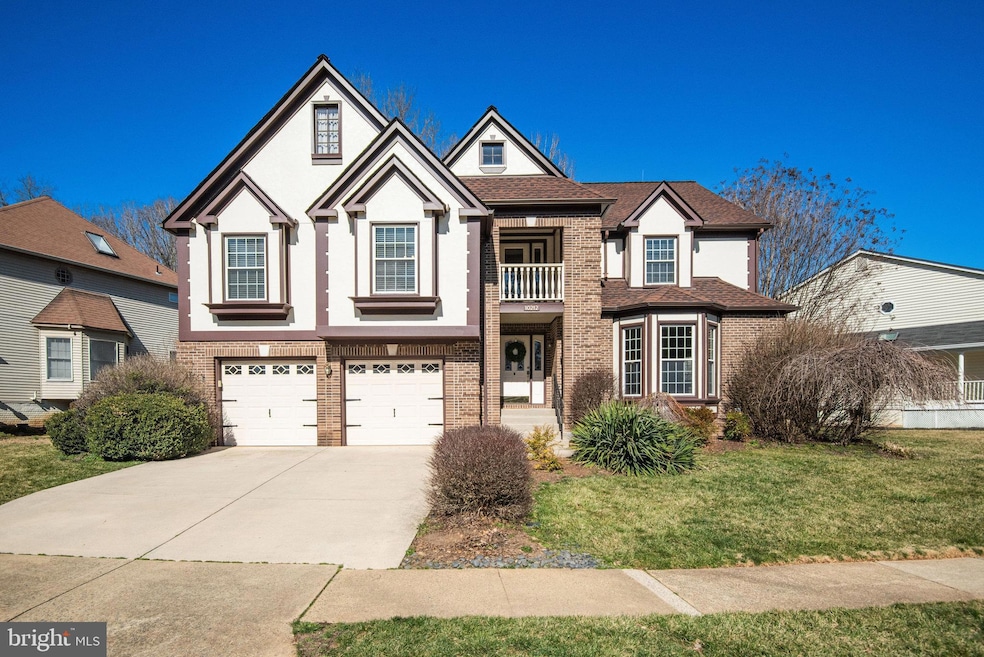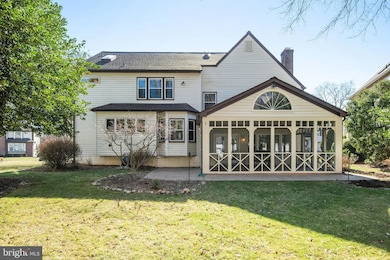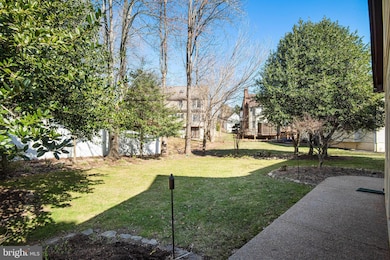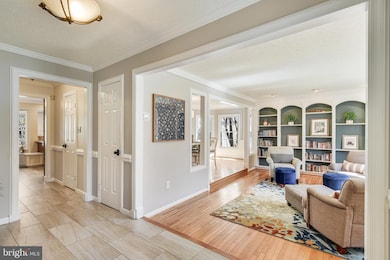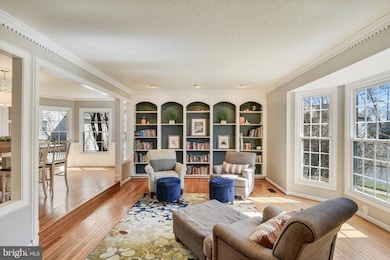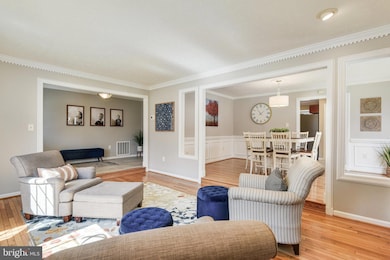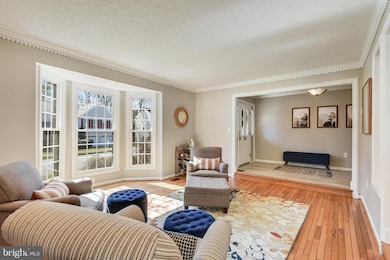
10212 Grovewood Way Fairfax, VA 22032
Estimated payment $7,440/month
Highlights
- Eat-In Gourmet Kitchen
- Colonial Architecture
- Breakfast Area or Nook
- Bonnie Brae Elementary School Rated A-
- Wood Flooring
- Balcony
About This Home
Open Sunday 12-3pm! Welcome to this beautifully renovated and rarely available two-car garage Tudor style home in wonderful Barton’s Grove. This amazing home includes 5 bedrooms, 3.5 baths and approximately 4,000 sq feet of finished living space. Key Highlights include: 2 New HVAC Systems* New Tankless Water Heater* New Hardieplank Siding and Trim on Front* Architectural Roof (2019)* Newer Energy Efficient Windows* New Attic Insulation* Completely Remodeled Lower Level with New Bathroom and Added 5th Bedroom (including proper egress)*Oversized Bedrooms – all with Walk-in Closets* Built-ins Galore* Huge Screened Porch Addition* Flat Yard with Perfect Grassy Area and Extensive Landscaping and so much more! The main level features a bright living room, dining room, gourmet kitchen with breakfast area, laundry room, powder room, and steps down to the amazing family room with built-ins and gas fireplace. The upper level includes 4 spacious bedrooms and 2 full bathrooms. The amazing primary suite includes a sitting area, private office, balcony, luxurious bathroom, and huge walk-in closet. The completely remodeled lower level features a rec room, updated bathroom, 5th bedroom, and lots of storage. All of this just minutes to schools, restaurants, parks, major commuting routes and so much more! Schedule a tour today!
Home Details
Home Type
- Single Family
Est. Annual Taxes
- $12,047
Year Built
- Built in 1986
Lot Details
- 8,576 Sq Ft Lot
- Property is in excellent condition
- Property is zoned 130
HOA Fees
- $17 Monthly HOA Fees
Parking
- 2 Car Attached Garage
- Front Facing Garage
Home Design
- Colonial Architecture
- Tudor Architecture
- Brick Exterior Construction
- Architectural Shingle Roof
- Vinyl Siding
- Concrete Perimeter Foundation
- HardiePlank Type
Interior Spaces
- Property has 3 Levels
- Wet Bar
- Built-In Features
- Crown Molding
- Ceiling Fan
- Skylights
- Gas Fireplace
- Family Room Off Kitchen
- Combination Dining and Living Room
- Finished Basement
Kitchen
- Eat-In Gourmet Kitchen
- Breakfast Area or Nook
- Built-In Oven
- Cooktop
- Microwave
- Extra Refrigerator or Freezer
- Dishwasher
- Disposal
Flooring
- Wood
- Carpet
- Ceramic Tile
- Luxury Vinyl Plank Tile
Bedrooms and Bathrooms
- En-Suite Bathroom
- Walk-In Closet
Laundry
- Laundry on main level
- Dryer
- Washer
Eco-Friendly Details
- Energy-Efficient Windows
Outdoor Features
- Balcony
- Patio
- Porch
Schools
- Bonnie Brae Elementary School
- Robinson Secondary Middle School
- Robinson Secondary High School
Utilities
- Forced Air Heating and Cooling System
- Heat Pump System
- Tankless Water Heater
- Natural Gas Water Heater
Community Details
- Bartons Grove Association
- Bartons Grove Subdivision, Cascade Floorplan
Listing and Financial Details
- Tax Lot 20
- Assessor Parcel Number 0772 21 0020
Map
Home Values in the Area
Average Home Value in this Area
Tax History
| Year | Tax Paid | Tax Assessment Tax Assessment Total Assessment is a certain percentage of the fair market value that is determined by local assessors to be the total taxable value of land and additions on the property. | Land | Improvement |
|---|---|---|---|---|
| 2024 | $11,535 | $995,660 | $279,000 | $716,660 |
| 2023 | $10,922 | $967,830 | $279,000 | $688,830 |
| 2022 | $10,062 | $879,960 | $254,000 | $625,960 |
| 2021 | $9,619 | $819,710 | $234,000 | $585,710 |
| 2020 | $8,427 | $712,030 | $229,000 | $483,030 |
| 2019 | $8,309 | $702,030 | $219,000 | $483,030 |
| 2018 | $7,746 | $673,590 | $209,000 | $464,590 |
| 2017 | $7,820 | $673,590 | $209,000 | $464,590 |
| 2016 | $7,324 | $632,200 | $199,000 | $433,200 |
| 2015 | $7,055 | $632,200 | $199,000 | $433,200 |
| 2014 | $6,547 | $587,980 | $199,000 | $388,980 |
Property History
| Date | Event | Price | Change | Sq Ft Price |
|---|---|---|---|---|
| 04/04/2025 04/04/25 | For Sale | $1,150,000 | +38.9% | $291 / Sq Ft |
| 02/28/2020 02/28/20 | Sold | $828,000 | +0.4% | $210 / Sq Ft |
| 01/31/2020 01/31/20 | For Sale | $824,900 | +5.8% | $209 / Sq Ft |
| 08/22/2016 08/22/16 | Sold | $780,000 | +2.6% | $197 / Sq Ft |
| 07/09/2016 07/09/16 | Pending | -- | -- | -- |
| 07/05/2016 07/05/16 | For Sale | $760,000 | -- | $192 / Sq Ft |
Deed History
| Date | Type | Sale Price | Title Company |
|---|---|---|---|
| Bargain Sale Deed | $828,000 | Centerview Title Group Llc | |
| Warranty Deed | $780,000 | Title One Settlement Group |
Mortgage History
| Date | Status | Loan Amount | Loan Type |
|---|---|---|---|
| Previous Owner | $579,600 | New Conventional | |
| Previous Owner | $100,000 | Credit Line Revolving | |
| Previous Owner | $624,000 | New Conventional |
Similar Homes in Fairfax, VA
Source: Bright MLS
MLS Number: VAFX2229158
APN: 0772-21-0020
- 5408 Kennington Place
- 5400 New London Park Dr
- 10388 Hampshire Green Ave
- 5364 Laura Belle Ln
- 5506 Inverness Woods Ct
- 5569 James Young Way
- 5250 Ridge Ct
- 10414 Pearl St
- 5214 Gainsborough Dr
- 5212 Gainsborough Dr
- 5512 Starboard Ct
- 5223 Tooley Ct
- 10316 Collingham Dr
- 5340 Jennifer Dr
- 5347 Gainsborough Dr
- 5322 Stonington Dr
- 10326 Collingham Dr
- 5319 Stonington Dr
- 5310 Orchardson Ct
- 10320 Rein Commons Ct Unit 3H
