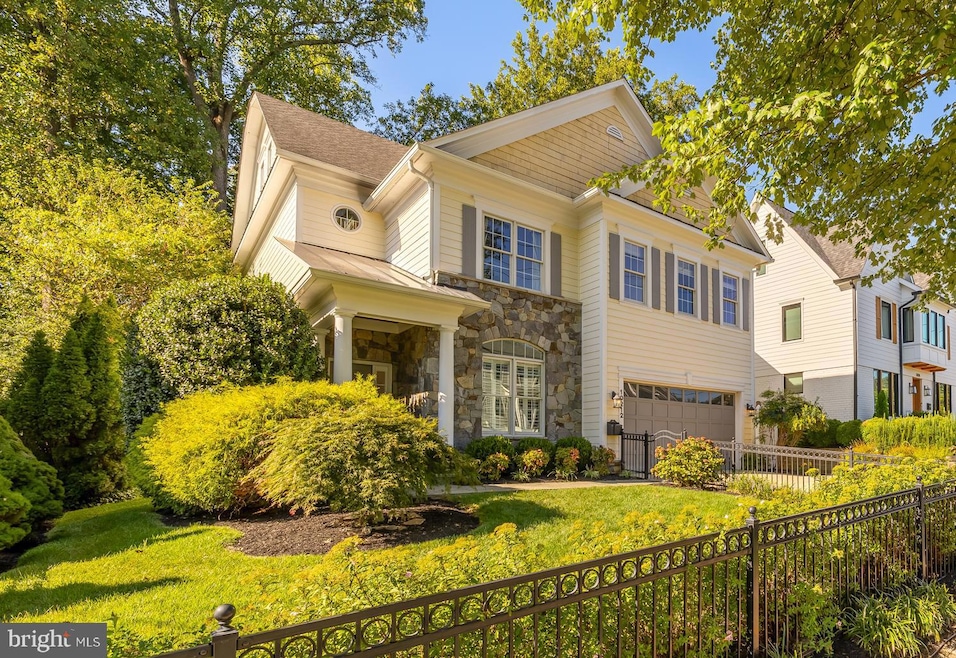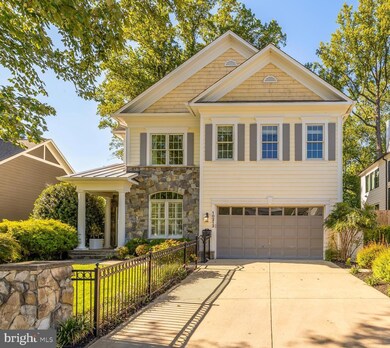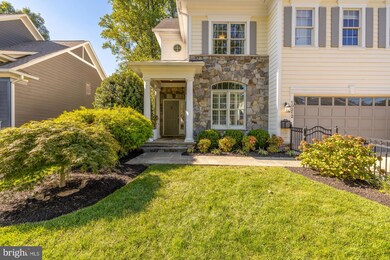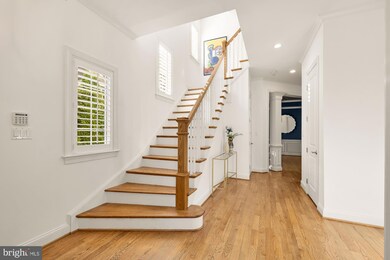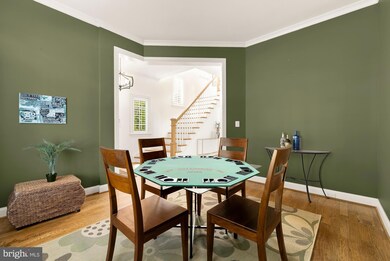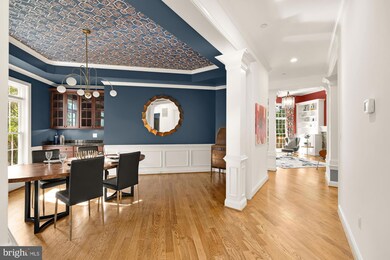
10212 Parkwood Dr Kensington, MD 20895
Parkwood NeighborhoodHighlights
- Home Theater
- Spa
- View of Trees or Woods
- Kensington Parkwood Elementary School Rated A
- Eat-In Gourmet Kitchen
- Deck
About This Home
As of October 2024AMAZING BACKYARD coupled with a stunning extra spacious and bright interior, and convenient location, makes this one truly unique. WHAT A SETTING! This beautiful, very hard-to-replicate site backs directly onto Rock Creek and RC Trail, providing a tranquil, private setting for soaking in the recent salt-water hot tub, sitting atop a spacious stone patio, nestled beneath tasteful lighting in the trees. WHAT AN INTERIOR! 4 levels of luxury living includes a full bathroom for each of the 6 bedrooms, a recently updated chef's kitchen (including refinished cabinets, new high-end countertops and marble backsplash, custom shades over window, new lighting, Wolf cooktop and GE Monogram wine fridge) with extra large island and pantry, formal dining room with built in bar, media room with large screen TV and viewing chairs, office with built-ins, family room with stone fireplace, extra large primary bedroom, large bonus room on the top level adjacent to bed & bath (great for in-law, teen or guest suite), extra large walkout recreation room on lower level adjacent to a bed & bath (another great suite), tons of storage, 2 car garage with storage loft, gorgeous hardwood floors, 10-12' ceilings, built-in speakers and so much more! WHAT A PRIMARY BEDROOM! This extra large suite is a true oasis with a separate sitting room, 2 sided gas fireplace, 2 closets, ensuite bathroom, and serene views to the backyard and creek. WHAT AN EXTERIOR! The fenced-in backyard includes a large multi-level deck off the family room, the flagstone patio with hot tub overlooking the creek and trail, a 2nd flagstone patio from the walk-out lower level rec room, and a beautifully landscaped and fenced-in front yard. And WHAT A LOCATION! Just 3 blocks to KPES; min to Bethesda and Kensington downtowns and NIH. Yes, this one really has it all; don't miss out!
Home Details
Home Type
- Single Family
Est. Annual Taxes
- $19,953
Year Built
- Built in 2007
Lot Details
- 10,435 Sq Ft Lot
- Southeast Facing Home
- Wrought Iron Fence
- Property is Fully Fenced
- Wood Fence
- Landscaped
- Extensive Hardscape
- Sprinkler System
- Backs to Trees or Woods
- Back and Front Yard
- Property is zoned R60
Parking
- 2 Car Direct Access Garage
- 2 Driveway Spaces
- Oversized Parking
- Parking Storage or Cabinetry
- Front Facing Garage
- Garage Door Opener
- On-Street Parking
Property Views
- Woods
- Creek or Stream
- Garden
- Park or Greenbelt
Home Design
- Traditional Architecture
- Frame Construction
- Shingle Roof
- Passive Radon Mitigation
- Concrete Perimeter Foundation
Interior Spaces
- Property has 4 Levels
- Wet Bar
- Sound System
- Wainscoting
- Ceiling height of 9 feet or more
- Recessed Lighting
- 2 Fireplaces
- Double Sided Fireplace
- Fireplace With Glass Doors
- Stone Fireplace
- Fireplace Mantel
- Gas Fireplace
- Double Pane Windows
- Double Hung Windows
- Mud Room
- Family Room Off Kitchen
- Sitting Room
- Living Room
- Formal Dining Room
- Home Theater
- Den
- Recreation Room
- Utility Room
- Fire Sprinkler System
Kitchen
- Eat-In Gourmet Kitchen
- Butlers Pantry
- Double Oven
- Cooktop with Range Hood
- Built-In Microwave
- Extra Refrigerator or Freezer
- Dishwasher
- Stainless Steel Appliances
- Kitchen Island
- Upgraded Countertops
- Disposal
- Instant Hot Water
Flooring
- Wood
- Carpet
Bedrooms and Bathrooms
- En-Suite Primary Bedroom
- En-Suite Bathroom
- Walk-In Closet
- Soaking Tub
- Bathtub with Shower
Laundry
- Laundry Room
- Laundry on upper level
- Dryer
- Washer
Finished Basement
- Heated Basement
- Walk-Out Basement
- Connecting Stairway
- Basement Windows
Accessible Home Design
- Doors are 32 inches wide or more
Outdoor Features
- Spa
- Deck
- Patio
- Exterior Lighting
Schools
- Kensington Parkwood Elementary School
- North Bethesda Middle School
- Walter Johnson High School
Utilities
- 90% Forced Air Heating and Cooling System
- Air Source Heat Pump
- Vented Exhaust Fan
- Programmable Thermostat
- 200+ Amp Service
- Natural Gas Water Heater
- Municipal Trash
Community Details
- No Home Owners Association
- Parkwood Subdivision
- Property is near a preserve or public land
Listing and Financial Details
- Tax Lot 7
- Assessor Parcel Number 161301142884
Map
Home Values in the Area
Average Home Value in this Area
Property History
| Date | Event | Price | Change | Sq Ft Price |
|---|---|---|---|---|
| 10/03/2024 10/03/24 | Sold | $1,700,000 | -5.3% | $288 / Sq Ft |
| 09/20/2024 09/20/24 | Pending | -- | -- | -- |
| 09/06/2024 09/06/24 | For Sale | $1,795,000 | +39.1% | $304 / Sq Ft |
| 06/12/2017 06/12/17 | Sold | $1,290,000 | -0.8% | $208 / Sq Ft |
| 11/29/2016 11/29/16 | Pending | -- | -- | -- |
| 10/21/2016 10/21/16 | For Sale | $1,299,999 | 0.0% | $210 / Sq Ft |
| 08/04/2014 08/04/14 | Rented | $6,250 | 0.0% | -- |
| 08/04/2014 08/04/14 | Under Contract | -- | -- | -- |
| 07/24/2014 07/24/14 | For Rent | $6,250 | -- | -- |
Tax History
| Year | Tax Paid | Tax Assessment Tax Assessment Total Assessment is a certain percentage of the fair market value that is determined by local assessors to be the total taxable value of land and additions on the property. | Land | Improvement |
|---|---|---|---|---|
| 2024 | $19,953 | $1,630,400 | $380,800 | $1,249,600 |
| 2023 | $18,340 | $1,551,533 | $0 | $0 |
| 2022 | $11,870 | $1,472,667 | $0 | $0 |
| 2021 | $15,719 | $1,393,800 | $380,800 | $1,013,000 |
| 2020 | $15,691 | $1,393,800 | $380,800 | $1,013,000 |
| 2019 | $15,650 | $1,393,800 | $380,800 | $1,013,000 |
| 2018 | $15,826 | $1,410,000 | $358,000 | $1,052,000 |
| 2017 | $14,148 | $1,310,100 | $0 | $0 |
| 2016 | -- | $1,210,200 | $0 | $0 |
| 2015 | $12,180 | $1,110,300 | $0 | $0 |
| 2014 | $12,180 | $1,110,300 | $0 | $0 |
Mortgage History
| Date | Status | Loan Amount | Loan Type |
|---|---|---|---|
| Open | $1,028,490 | Adjustable Rate Mortgage/ARM | |
| Previous Owner | $859,000 | Adjustable Rate Mortgage/ARM | |
| Previous Owner | $850,000 | Adjustable Rate Mortgage/ARM | |
| Previous Owner | $818,000 | Stand Alone Refi Refinance Of Original Loan | |
| Previous Owner | $830,000 | Purchase Money Mortgage | |
| Previous Owner | $830,000 | Purchase Money Mortgage | |
| Previous Owner | $1,010,000 | Future Advance Clause Open End Mortgage | |
| Previous Owner | $1,010,000 | Future Advance Clause Open End Mortgage |
Deed History
| Date | Type | Sale Price | Title Company |
|---|---|---|---|
| Deed | $1,290,000 | Federal Title & Escrow Co | |
| Deed | $1,220,000 | Multiple | |
| Deed | $1,386,106 | -- | |
| Deed | $1,386,106 | -- | |
| Deed | $515,000 | -- |
Similar Home in Kensington, MD
Source: Bright MLS
MLS Number: MDMC2143132
APN: 13-01142884
- 10223 Oldfield Dr
- 10631 Weymouth St
- 10601 Weymouth St Unit 204
- 10306 Greenfield St
- 4403 Edgefield Rd
- 4506 Westbrook Ln
- 10318 Parkwood Dr
- 10613 Montrose Ave Unit 104
- 4404 Clearbrook Ln
- 10619 Montrose Ave Unit 203
- 10607 Kenilworth Ave Unit 201
- 10504 Montrose Ave Unit 202
- 10650 Weymouth St Unit 103
- 10630 Kenilworth Ave Unit 102
- 4615 Edgefield Rd
- 10104 Thornwood Rd
- 10506 Weymouth St Unit 102
- 10101 Grosvenor Place Unit 917
- 10101 Grosvenor Place Unit L09
- 10101 Grosvenor Place Unit 1218
