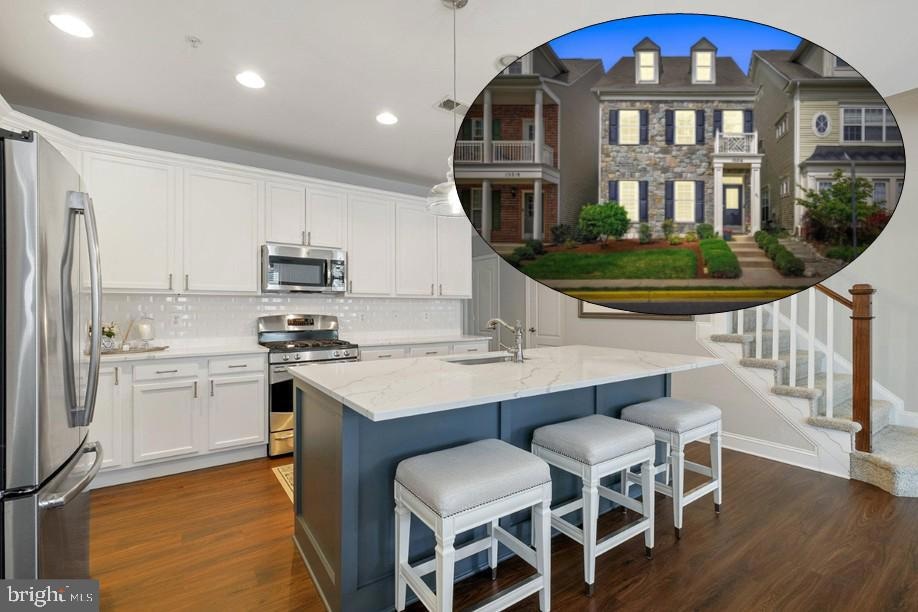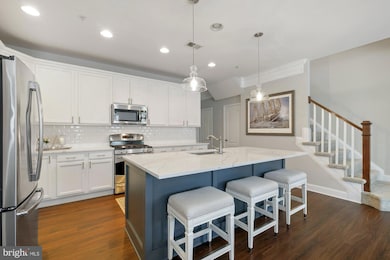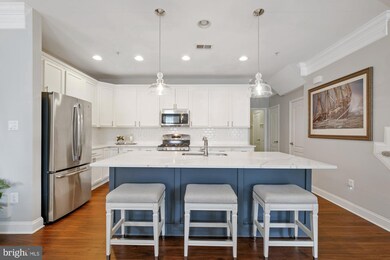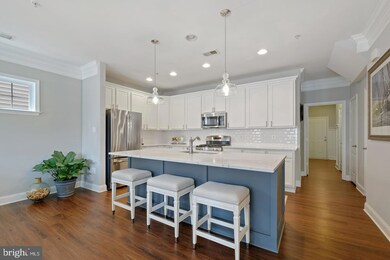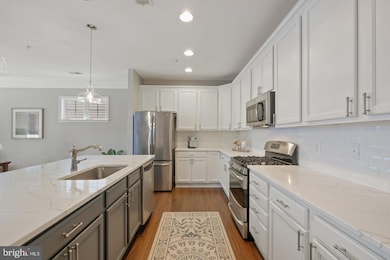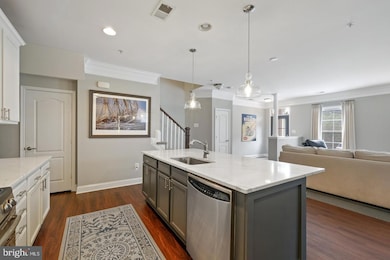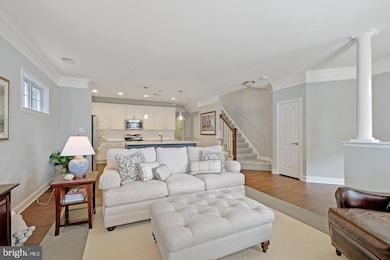
10214 Nuthatch Dr New Market, MD 21774
Linganore NeighborhoodEstimated payment $3,738/month
Highlights
- Open Floorplan
- Carriage House
- Vaulted Ceiling
- Deer Crossing Elementary School Rated A-
- Deck
- Marble Flooring
About This Home
Welcome to Your Dream Home! Discover this beautifully renovated 2-level carriage home, boasting almost 2,500 square feet of unique living space in the highly sought-after Audubon Linganore community—where homes like this seldom become available!
Step inside to find stunning white marble quartz countertops, upgraded cabinetry, and elegant Carrara marble tile floors in the bathrooms. The entire first floor is adorned with luxurious LVP flooring and freshly applied custom paint throughout, creating an inviting and modern ambiance. This exceptional home is only connected by the garage, ensuring maximum privacy and tranquility.
Nestled at the rear of the community, this property is bordered by acres of serene forest and open space, making it perfect for leisurely walks with your dog. Upstairs, you’ll discover three generously sized bedrooms and two well-appointed bathrooms. The owner's suite is a true retreat, featuring two spacious walk-in closets and a newly renovated bathroom with contemporary finishes and sleek countertops.
Enjoy outdoor living on your private deck, and take advantage of the convenience of a two-car garage. The community pool, tennis courts, pickle ball courts, farmers market, food trucks, and scenic trails are just moments away! The beach is also only blocks from your door or you can even take a golf cart! You'll have everything you need for a vibrant lifestyle. Enjoy fireworks and concerts too!
Situated within the award-winning Oakdale School District, this home offers not just a place to live, but a community to thrive in. New HVAC and New Roof too! Don’t miss your chance to make this extraordinary property your own!
Home Details
Home Type
- Single Family
Est. Annual Taxes
- $3,662
Year Built
- Built in 2008
Lot Details
- 2,380 Sq Ft Lot
- Property is in excellent condition
HOA Fees
- $146 Monthly HOA Fees
Parking
- 2 Car Attached Garage
- 2 Driveway Spaces
- Rear-Facing Garage
Home Design
- Carriage House
- Slab Foundation
- Architectural Shingle Roof
- Stone Siding
- Vinyl Siding
Interior Spaces
- 2,475 Sq Ft Home
- Property has 2 Levels
- Open Floorplan
- Crown Molding
- Paneling
- Wainscoting
- Vaulted Ceiling
- Ceiling Fan
- Recessed Lighting
- Entrance Foyer
- Family Room
- Dining Room
Kitchen
- Gas Oven or Range
- Dishwasher
- Stainless Steel Appliances
- Upgraded Countertops
- Disposal
Flooring
- Wall to Wall Carpet
- Laminate
- Marble
Bedrooms and Bathrooms
- 3 Bedrooms
- En-Suite Primary Bedroom
- Walk-In Closet
Laundry
- Laundry Room
- Laundry on upper level
- Dryer
- Washer
Home Security
- Fire and Smoke Detector
- Fire Sprinkler System
Accessible Home Design
- More Than Two Accessible Exits
Outdoor Features
- Deck
- Porch
Schools
- Deer Crossing Elementary School
- Oakdale Middle School
- Oakdale High School
Utilities
- Forced Air Heating and Cooling System
- Water Dispenser
- Natural Gas Water Heater
Community Details
- $2,945 Capital Contribution Fee
- Audubon Terrace Villas Subdivision
Listing and Financial Details
- Tax Lot 11
- Assessor Parcel Number 1127546439
Map
Home Values in the Area
Average Home Value in this Area
Tax History
| Year | Tax Paid | Tax Assessment Tax Assessment Total Assessment is a certain percentage of the fair market value that is determined by local assessors to be the total taxable value of land and additions on the property. | Land | Improvement |
|---|---|---|---|---|
| 2024 | $5,228 | $424,500 | $65,000 | $359,500 |
| 2023 | $4,585 | $387,233 | $0 | $0 |
| 2022 | $4,153 | $349,967 | $0 | $0 |
| 2021 | $3,675 | $312,700 | $55,000 | $257,700 |
| 2020 | $3,663 | $305,033 | $0 | $0 |
| 2019 | $3,542 | $297,367 | $0 | $0 |
| 2018 | $3,395 | $289,700 | $55,000 | $234,700 |
| 2017 | $3,230 | $289,700 | $0 | $0 |
| 2016 | $3,491 | $270,567 | $0 | $0 |
| 2015 | $3,491 | $261,000 | $0 | $0 |
| 2014 | $3,491 | $261,000 | $0 | $0 |
Property History
| Date | Event | Price | Change | Sq Ft Price |
|---|---|---|---|---|
| 04/17/2025 04/17/25 | Pending | -- | -- | -- |
| 03/17/2025 03/17/25 | Price Changed | $589,000 | -1.8% | $238 / Sq Ft |
| 03/07/2025 03/07/25 | For Sale | $600,000 | +33.3% | $242 / Sq Ft |
| 09/10/2021 09/10/21 | Sold | $450,000 | +0.2% | $182 / Sq Ft |
| 08/12/2021 08/12/21 | For Sale | $449,000 | +46.7% | $181 / Sq Ft |
| 07/31/2018 07/31/18 | Sold | $306,000 | -4.3% | $139 / Sq Ft |
| 06/30/2018 06/30/18 | Pending | -- | -- | -- |
| 06/18/2018 06/18/18 | For Sale | $319,900 | 0.0% | $146 / Sq Ft |
| 08/15/2016 08/15/16 | Rented | $2,000 | 0.0% | -- |
| 08/15/2016 08/15/16 | Under Contract | -- | -- | -- |
| 07/13/2016 07/13/16 | For Rent | $2,000 | 0.0% | -- |
| 07/12/2014 07/12/14 | Rented | $2,000 | -9.1% | -- |
| 07/10/2014 07/10/14 | Under Contract | -- | -- | -- |
| 06/09/2014 06/09/14 | For Rent | $2,200 | -- | -- |
Deed History
| Date | Type | Sale Price | Title Company |
|---|---|---|---|
| Deed | $450,000 | Sage Title Group Llc | |
| Deed | $306,000 | None Available | |
| Deed | $360,426 | -- | |
| Deed | $360,426 | -- |
Mortgage History
| Date | Status | Loan Amount | Loan Type |
|---|---|---|---|
| Open | $360,000 | New Conventional | |
| Previous Owner | $296,000 | New Conventional | |
| Previous Owner | $300,457 | FHA | |
| Previous Owner | $322,572 | FHA | |
| Previous Owner | $347,439 | FHA | |
| Previous Owner | $346,983 | Purchase Money Mortgage | |
| Previous Owner | $346,983 | Purchase Money Mortgage |
Similar Homes in New Market, MD
Source: Bright MLS
MLS Number: MDFR2060386
APN: 27-546439
- 10214 Nuthatch Dr
- 6869 Whistling Swan Way
- 10253 Redtail Ct
- 6793 Accipiter Dr
- 190 Accipiter Dr
- 10004 Shalom Ct
- 6863 E Shavano Rd
- 10403 Farmview Ct
- 6584 Nyasa Bend
- 10303 Placid Ct
- 6746 Accipiter Dr
- 6751 Accipiter Dr
- 6762 Balmoral Ridge
- 6736 Accipiter Dr
- 6887 Woodridge Rd
- 6721 Balmoral Overlook
- 6651 Coldstream Dr
- 7133 Masters Rd
- 6913 Eaglehead Dr
- 6919 Eaglehead Dr
