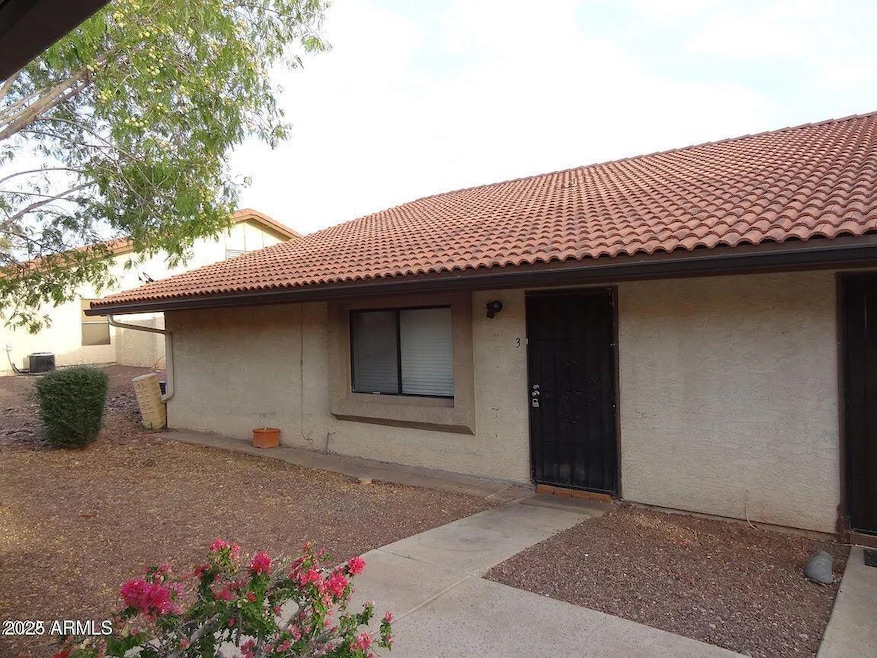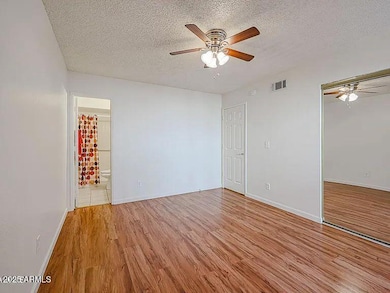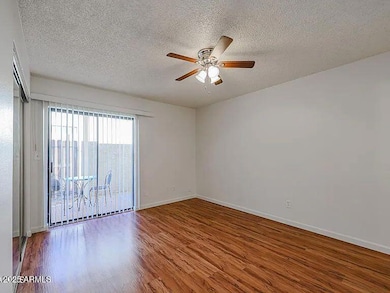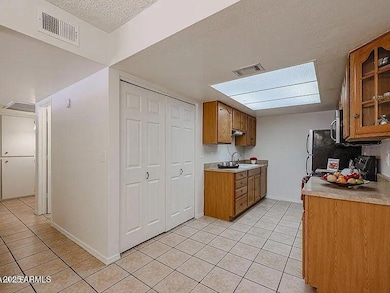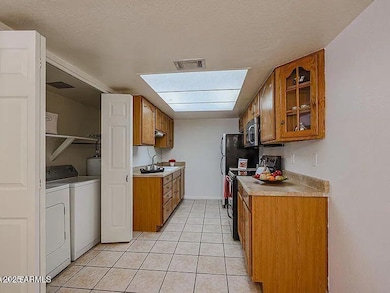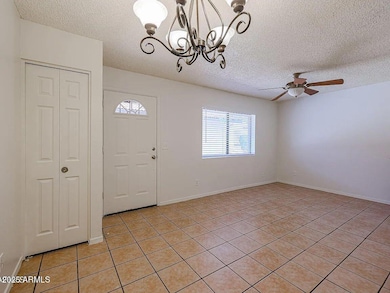
10215 N 8th Ave Unit 3 Phoenix, AZ 85021
North Mountain Village NeighborhoodEstimated payment $1,353/month
Highlights
- Eat-In Kitchen
- Cooling Available
- 1-Story Property
- Sunnyslope High School Rated A
- Heating Available
- 5-minute walk to Mountain View Park
About This Home
This 2-bedroom, 2-bathroom condo is ideally located just across the street from the beautiful Mountain View Park, which offers numerous amenities including basketball courts, playgrounds, picnic areas, ball fields, shade structures, restrooms, and ample opportunities for outdoor activities. The condo features a well-designed open floor plan with no wasted space, complemented by ceiling fans throughout and hard surface flooring. A rare covered private patio adds to the appeal, providing a private outdoor space. The kitchen offers ample cabinet and counter space, and there is an inside laundry area for convenience. One covered parking space is included with the unit. This is a great opportunity —don't miss out!
Townhouse Details
Home Type
- Townhome
Est. Annual Taxes
- $416
Year Built
- Built in 1984
Lot Details
- 864 Sq Ft Lot
- Block Wall Fence
HOA Fees
- $187 Monthly HOA Fees
Home Design
- Wood Frame Construction
- Tile Roof
- Stucco
Interior Spaces
- 864 Sq Ft Home
- 1-Story Property
Kitchen
- Eat-In Kitchen
- Built-In Microwave
Bedrooms and Bathrooms
- 2 Bedrooms
- 2 Bathrooms
Parking
- 1 Carport Space
- Assigned Parking
Schools
- Washington Elementary School
- Royal Palm Middle School
- Sunnyslope High School
Utilities
- Cooling Available
- Heating Available
Community Details
- Association fees include roof repair, insurance, roof replacement, maintenance exterior
- 360 Community Mgmt Association, Phone Number (602) 863-3600
- Cambridge Estates Condominium Subdivision
Listing and Financial Details
- Tax Lot 6B
- Assessor Parcel Number 158-28-234
Map
Home Values in the Area
Average Home Value in this Area
Tax History
| Year | Tax Paid | Tax Assessment Tax Assessment Total Assessment is a certain percentage of the fair market value that is determined by local assessors to be the total taxable value of land and additions on the property. | Land | Improvement |
|---|---|---|---|---|
| 2025 | $416 | $3,404 | -- | -- |
| 2024 | $409 | $3,241 | -- | -- |
| 2023 | $409 | $11,480 | $2,290 | $9,190 |
| 2022 | $395 | $8,630 | $1,720 | $6,910 |
| 2021 | $400 | $8,230 | $1,640 | $6,590 |
| 2020 | $391 | $7,210 | $1,440 | $5,770 |
| 2019 | $383 | $4,880 | $970 | $3,910 |
| 2018 | $328 | $4,320 | $860 | $3,460 |
| 2017 | $327 | $4,070 | $810 | $3,260 |
| 2016 | $322 | $3,870 | $770 | $3,100 |
| 2015 | $298 | $3,720 | $740 | $2,980 |
Property History
| Date | Event | Price | Change | Sq Ft Price |
|---|---|---|---|---|
| 04/24/2025 04/24/25 | Price Changed | $203,000 | -1.7% | $235 / Sq Ft |
| 04/24/2025 04/24/25 | Price Changed | $206,500 | -1.4% | $239 / Sq Ft |
| 04/22/2025 04/22/25 | Price Changed | $209,500 | -0.2% | $242 / Sq Ft |
| 04/17/2025 04/17/25 | For Sale | $210,000 | 0.0% | $243 / Sq Ft |
| 07/06/2022 07/06/22 | Rented | $1,475 | 0.0% | -- |
| 07/06/2022 07/06/22 | Under Contract | -- | -- | -- |
| 06/27/2022 06/27/22 | Price Changed | $1,475 | -1.7% | $2 / Sq Ft |
| 05/26/2022 05/26/22 | For Rent | $1,500 | 0.0% | -- |
| 05/03/2022 05/03/22 | Sold | $199,500 | +10.8% | $231 / Sq Ft |
| 04/25/2022 04/25/22 | Pending | -- | -- | -- |
| 04/22/2022 04/22/22 | For Sale | $180,000 | 0.0% | $208 / Sq Ft |
| 06/02/2019 06/02/19 | Rented | $900 | 0.0% | -- |
| 05/31/2019 05/31/19 | Under Contract | -- | -- | -- |
| 05/23/2019 05/23/19 | Off Market | $900 | -- | -- |
| 04/19/2019 04/19/19 | For Rent | $900 | 0.0% | -- |
| 04/08/2019 04/08/19 | Sold | $90,000 | -5.3% | $104 / Sq Ft |
| 03/28/2019 03/28/19 | For Sale | $95,000 | -5.0% | $110 / Sq Ft |
| 02/28/2019 02/28/19 | Sold | $100,000 | +2.0% | $116 / Sq Ft |
| 01/08/2019 01/08/19 | For Sale | $98,000 | -- | $113 / Sq Ft |
Deed History
| Date | Type | Sale Price | Title Company |
|---|---|---|---|
| Warranty Deed | $90,000 | Empire West Title Agency Llc | |
| Warranty Deed | $125,000 | -- | |
| Special Warranty Deed | $86,990 | Capital Title Agency Inc |
Mortgage History
| Date | Status | Loan Amount | Loan Type |
|---|---|---|---|
| Previous Owner | $100,000 | New Conventional | |
| Previous Owner | $84,702 | FHA |
Similar Homes in Phoenix, AZ
Source: Arizona Regional Multiple Listing Service (ARMLS)
MLS Number: 6853465
APN: 158-28-234
- 934 W Cheryl Dr
- 715 W Cinnabar Ave
- 721 W Cinnabar Ave
- 10411 N 11th Ave Unit 28
- 10221 N 11th Ave
- 10611 N 9th Dr
- 9805 N 7th Ave
- 1200 W Cochise Dr
- 9810 N 5th Ave
- 9804 N 5th Ave
- 1224 W Peoria Ave
- 9716 N 3rd Dr Unit 6
- 9618 N 9th Ave
- 1322 W North Ln
- 10217 N 15th Ave
- 9440 N 9th Ave
- 10005 N 1st Dr
- 9428 N 9th Ave
- 36 W Foothill Dr
- 10245 N 15th Dr
