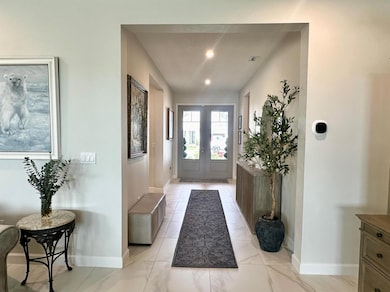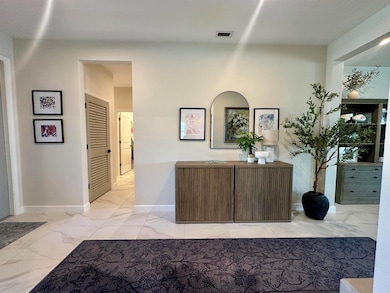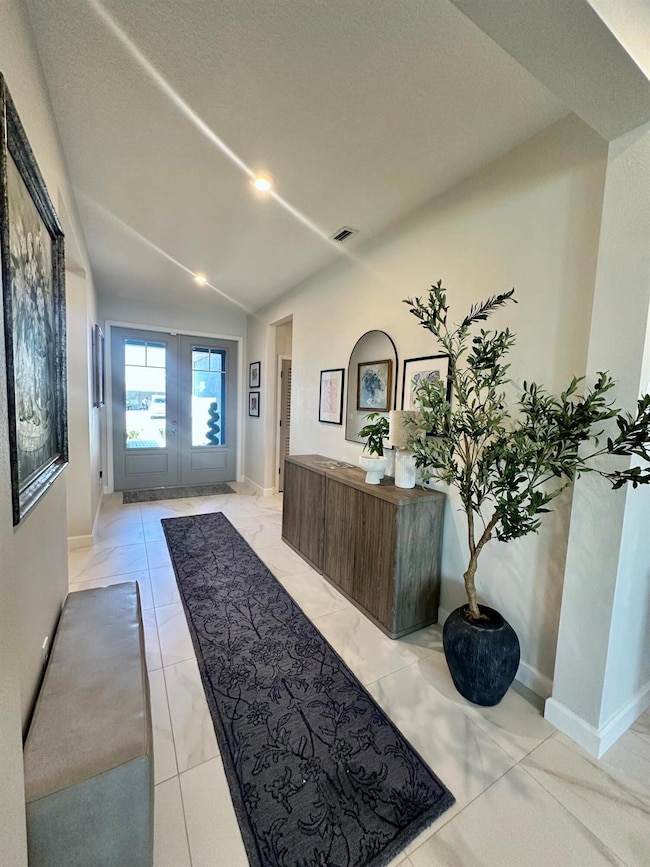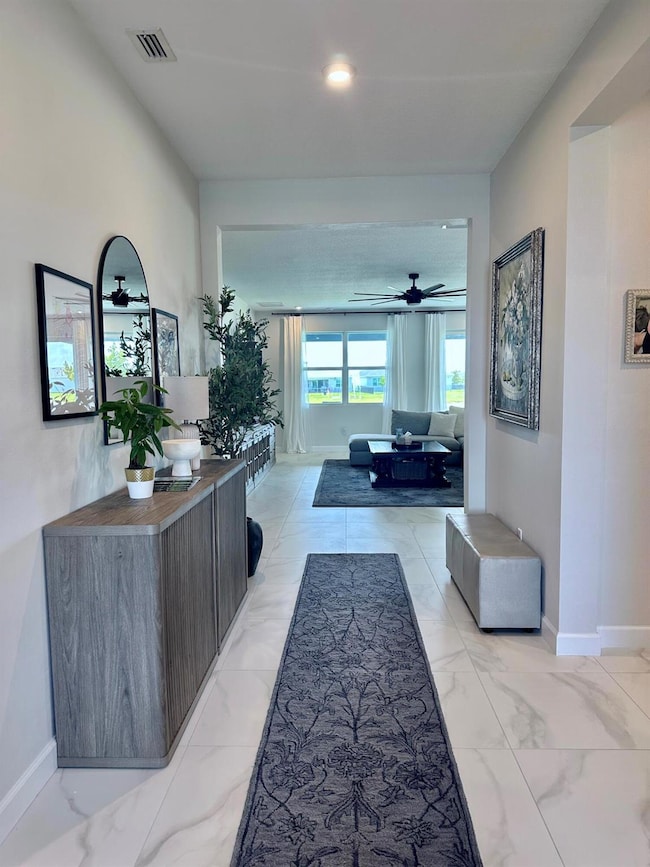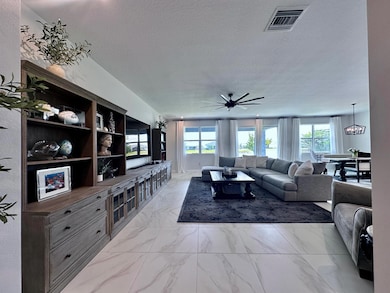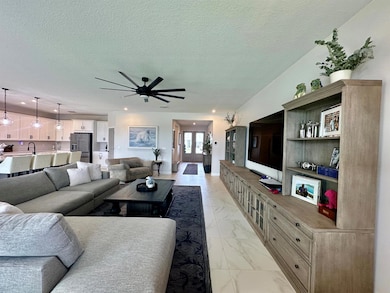
10215 SW Orana Dr Port Saint Lucie, FL 34987
Estimated payment $4,592/month
Highlights
- Lake Front
- Gated Community
- High Ceiling
- Community Cabanas
- Attic
- Great Room
About This Home
This Biscayne Bay Floorplan in the Coastal Style is a 2,750 sq. ft. 1-story home that offers 4 bedrooms, 2.5 baths and a 2-car garage. As you approach the front door and the welcoming foyer greets you with the flex room and powder room just off to the side. The spacious kitchen offers generous cabinet space and countertops with an island breakfast bar. The kitchen overlooks the Great Room and dining area. A sliding glass door in the Great Room leads to the covered lanai overlooking the Lake. The three secondary bedrooms share a hall, bath with double sinks along with the laundry room conveniently located nearby. Every bedroom has a walk in closet. The owner's suite is a relaxing retreat with a Super Shower and dual walk-in closets.
Home Details
Home Type
- Single Family
Est. Annual Taxes
- $11,790
Year Built
- Built in 2023
Lot Details
- 9,319 Sq Ft Lot
- Lake Front
- Sprinkler System
- Property is zoned Master
HOA Fees
- $357 Monthly HOA Fees
Parking
- 2 Car Attached Garage
- Driveway
Home Design
- Flat Roof Shape
- Tile Roof
Interior Spaces
- 2,750 Sq Ft Home
- 1-Story Property
- High Ceiling
- Ceiling Fan
- Blinds
- Great Room
- Combination Dining and Living Room
- Den
- Lake Views
- Laundry Room
- Attic
Kitchen
- Eat-In Kitchen
- Electric Range
- Dishwasher
- Disposal
Flooring
- Carpet
- Ceramic Tile
Bedrooms and Bathrooms
- 4 Bedrooms
- Walk-In Closet
- Dual Sinks
- Separate Shower in Primary Bathroom
Home Security
- Security Gate
- Impact Glass
Outdoor Features
- Room in yard for a pool
- Open Patio
- Porch
Utilities
- Central Heating and Cooling System
- Cable TV Available
Listing and Financial Details
- Assessor Parcel Number 430670101230001
- Seller Considering Concessions
Community Details
Overview
- Association fees include cable TV, ground maintenance, sewer, security, trash, water
- Built by Mattamy Homes
- Mattamy's Cadence Subdivision, The Biscayne Bay Floorplan
Recreation
- Community Cabanas
- Community Pool
- Park
Security
- Phone Entry
- Gated Community
Map
Home Values in the Area
Average Home Value in this Area
Tax History
| Year | Tax Paid | Tax Assessment Tax Assessment Total Assessment is a certain percentage of the fair market value that is determined by local assessors to be the total taxable value of land and additions on the property. | Land | Improvement |
|---|---|---|---|---|
| 2024 | $2,204 | $468,500 | $127,400 | $341,100 |
| 2023 | $2,204 | $66,900 | $66,900 | $0 |
| 2022 | $926 | $18,300 | $18,300 | $0 |
Property History
| Date | Event | Price | Change | Sq Ft Price |
|---|---|---|---|---|
| 04/02/2025 04/02/25 | For Sale | $583,900 | -1.2% | $212 / Sq Ft |
| 08/25/2023 08/25/23 | Sold | $591,190 | -0.3% | $215 / Sq Ft |
| 05/25/2023 05/25/23 | Pending | -- | -- | -- |
| 04/24/2023 04/24/23 | For Sale | $593,190 | -- | $216 / Sq Ft |
Deed History
| Date | Type | Sale Price | Title Company |
|---|---|---|---|
| Special Warranty Deed | $591,190 | First American Title Insurance |
Mortgage History
| Date | Status | Loan Amount | Loan Type |
|---|---|---|---|
| Open | $532,071 | New Conventional |
Similar Homes in the area
Source: BeachesMLS
MLS Number: R11077637
APN: 4306-701-0123-000-1
- 10222 SW Orana Dr
- 10183 SW Orana Dr
- 14475 SW Woodford Way
- 14393 SW Ellison Dr
- 14214 SW Harker St
- 10309 SW Phineas Ln
- 14133 Enzi Way
- 14178 SW Thorens Dr
- 14218 SW Thorens Dr
- 14234 SW Thorens Dr
- 14175 SW Harker St
- 14143 SW Safi Terrace
- 14119 SW Safi Terrace
- 14160 SW Daphne St
- 14152 SW Daphne St
- 14144 SW Daphne St
- 14239 SW Artesia Dr
- 14137 SW Daphne St
- 14148 SW Delilah Way
- 14124 SW Delilah Way

