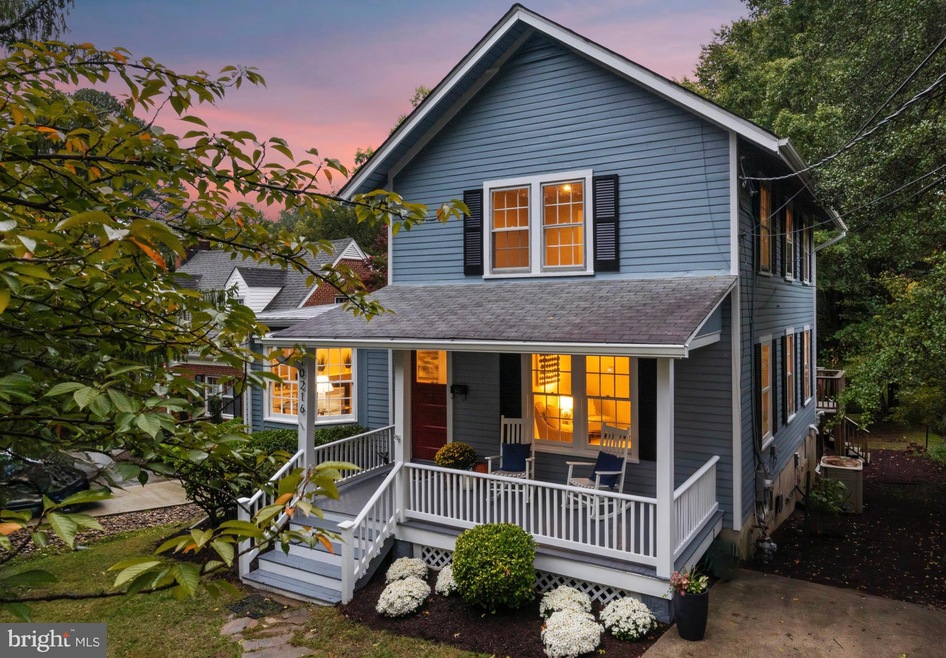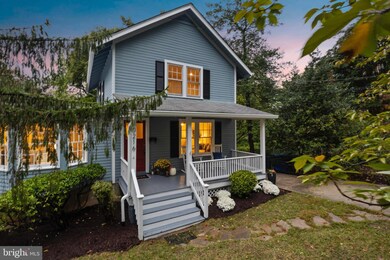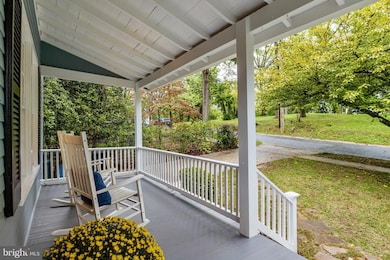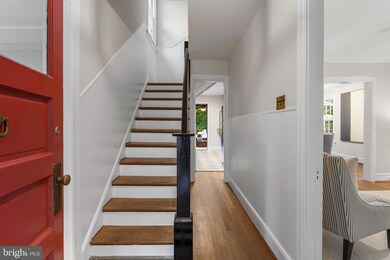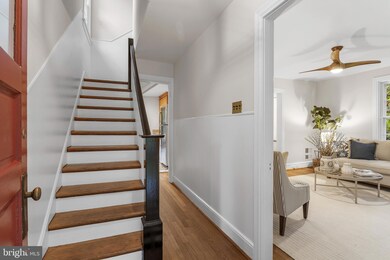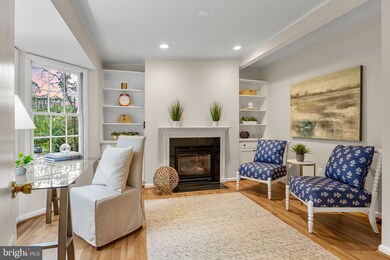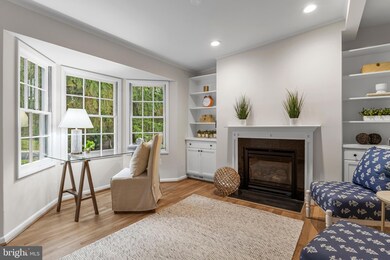
10216 Carroll Place Kensington, MD 20895
Highlights
- Deck
- Premium Lot
- Wood Flooring
- Kensington Parkwood Elementary School Rated A
- Traditional Floor Plan
- 2-minute walk to Warner Circle Park
About This Home
As of October 2024Welcome to 10216 Carroll Place, nestled in the picturesque Historic District of The Town of Kensington. This enchanting farmhouse-style home, originally built in 1918, has been thoughtfully expanded and lovingly updated while preserving its unique charm, including the delightful original wavy glass window panes.?Located on an 8,250 square foot lot, this three-level home offers four bedrooms and two-and-a-half baths. As you approach the home, you'll be greeted by a charming front porch and a welcoming red door that leads into the center hall foyer. To the left, you'll find a cozy parlor (perfect for an office) complete with a fireplace and built-in shelves. To the right, a spacious living room flows seamlessly into a large dining room, ideal for hosting gatherings and holiday celebrations.?The modernized kitchen boasts ample cabinetry and counter space, granite countertops, light wood cabinets, and a separate pantry. From the kitchen, step out to the screened porch and deck, both offering serene views of the lush, private backyard.?The walk-out basement invites endless possibilities. It includes a bedroom with an exterior door and en suite bathroom, plus a large unfinished space that could be transformed into a recreation room, home office, gym, or playroom.?With a Walk Score of 88, this home is highly walkable and conveniently located near all that Kensington has to offer, including restaurants, shops, the Farmer’s Market, library, MARC Train, and RideOn Bus routes.?Experience the perfect blend of historic charm and modern living at 10216 Carroll Place.
Home Details
Home Type
- Single Family
Est. Annual Taxes
- $7,484
Year Built
- Built in 1918
Lot Details
- 8,250 Sq Ft Lot
- Landscaped
- Premium Lot
- Property is zoned R60
Parking
- Off-Street Parking
Home Design
- Farmhouse Style Home
- Shingle Roof
- Wood Siding
- Concrete Perimeter Foundation
Interior Spaces
- Property has 3 Levels
- Traditional Floor Plan
- Built-In Features
- Ceiling height of 9 feet or more
- Recessed Lighting
- Fireplace With Glass Doors
- Fireplace Mantel
- Bay Window
- Six Panel Doors
- Family Room
- Living Room
- Dining Room
- Screened Porch
- Wood Flooring
- Attic
Kitchen
- Gas Oven or Range
- Microwave
- Dishwasher
- Upgraded Countertops
- Disposal
Bedrooms and Bathrooms
- Main Floor Bedroom
- En-Suite Primary Bedroom
Laundry
- Dryer
- Washer
Partially Finished Basement
- Walk-Out Basement
- Rear Basement Entry
- Workshop
- Basement with some natural light
Outdoor Features
- Deck
- Screened Patio
Schools
- Kensington Parkwood Elementary School
- North Bethesda Middle School
- Walter Johnson High School
Utilities
- Forced Air Heating and Cooling System
- Natural Gas Water Heater
Community Details
- No Home Owners Association
- Kensington Subdivision, Home Sweet Home! Floorplan
Listing and Financial Details
- Assessor Parcel Number 161301023347
Map
Home Values in the Area
Average Home Value in this Area
Property History
| Date | Event | Price | Change | Sq Ft Price |
|---|---|---|---|---|
| 10/21/2024 10/21/24 | Sold | $979,000 | 0.0% | $586 / Sq Ft |
| 09/30/2024 09/30/24 | Pending | -- | -- | -- |
| 09/25/2024 09/25/24 | For Sale | $979,000 | +20.9% | $586 / Sq Ft |
| 04/25/2019 04/25/19 | Sold | $810,000 | +1.4% | $484 / Sq Ft |
| 03/19/2019 03/19/19 | Pending | -- | -- | -- |
| 03/15/2019 03/15/19 | For Sale | $799,000 | -- | $478 / Sq Ft |
Tax History
| Year | Tax Paid | Tax Assessment Tax Assessment Total Assessment is a certain percentage of the fair market value that is determined by local assessors to be the total taxable value of land and additions on the property. | Land | Improvement |
|---|---|---|---|---|
| 2024 | $10,652 | $817,500 | $468,900 | $348,600 |
| 2023 | $10,428 | $747,067 | $0 | $0 |
| 2022 | $7,822 | $676,633 | $0 | $0 |
| 2021 | $6,938 | $606,200 | $468,900 | $137,300 |
| 2020 | $6,869 | $601,300 | $0 | $0 |
| 2019 | $6,792 | $596,400 | $0 | $0 |
| 2018 | $6,777 | $591,500 | $468,900 | $122,600 |
| 2017 | $6,498 | $571,067 | $0 | $0 |
| 2016 | -- | $550,633 | $0 | $0 |
| 2015 | $6,222 | $530,200 | $0 | $0 |
| 2014 | $6,222 | $530,200 | $0 | $0 |
Mortgage History
| Date | Status | Loan Amount | Loan Type |
|---|---|---|---|
| Open | $300,000 | New Conventional | |
| Previous Owner | $467,000 | New Conventional | |
| Previous Owner | $475,000 | New Conventional | |
| Previous Owner | $75,000 | Stand Alone Second | |
| Previous Owner | $327,000 | Adjustable Rate Mortgage/ARM | |
| Previous Owner | $363,000 | Stand Alone Second |
Deed History
| Date | Type | Sale Price | Title Company |
|---|---|---|---|
| Deed | $979,000 | Kvs Title | |
| Deed | $810,000 | Counselors Title Llc | |
| Deed | $480,000 | -- | |
| Deed | $227,000 | -- |
Similar Homes in Kensington, MD
Source: Bright MLS
MLS Number: MDMC2149656
APN: 13-01023347
- 10302 Fawcett St
- 10313 Freeman Place
- 3904 Dresden St
- 3906 Dresden St
- 10003 Kensington Pkwy
- 4103 Warner St
- 3315 Edgewood Rd
- 3613 Dupont Ave
- 10502 Drumm Ave
- 10723 Shaftsbury St
- 9806 Connecticut Ave
- 4404 Clearbrook Ln
- 3606 Calvend Ln
- 10104 Thornwood Rd
- 10203 Drumm Ave
- 4506 Westbrook Ln
- 3818 Lawrence Ave
- 3919 Decatur Ave
- 3817 Lawrence Ave
- 3813 Lawrence Ave
