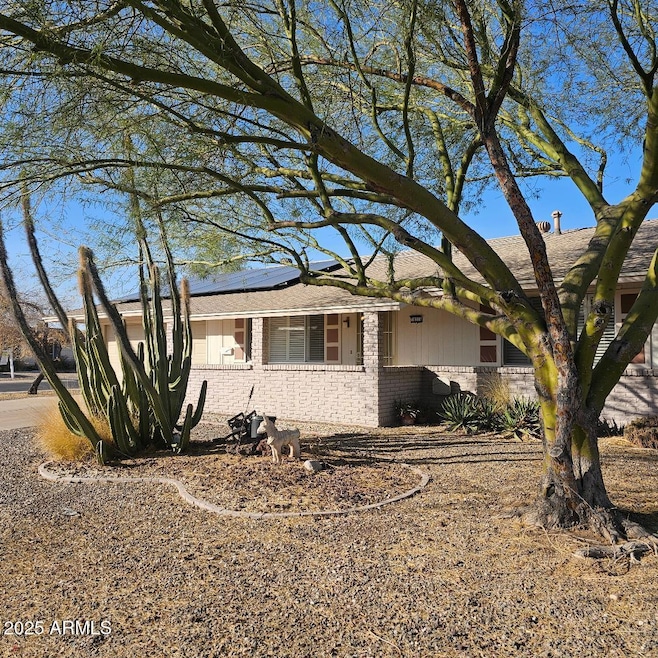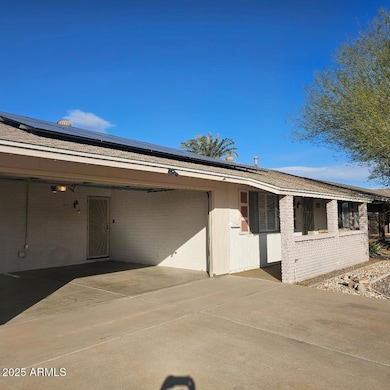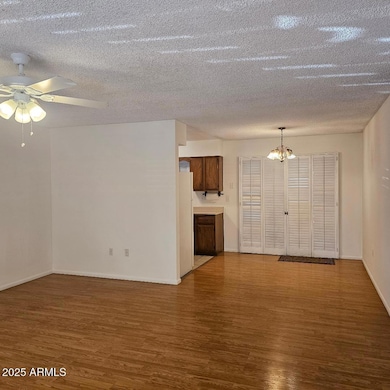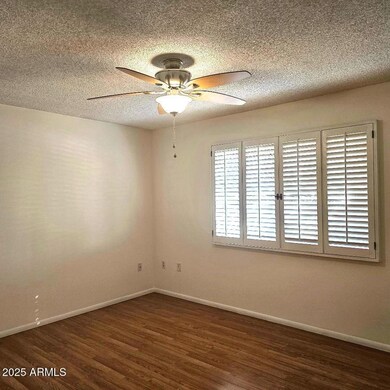
10216 W Ironwood Dr Sun City, AZ 85351
Estimated payment $1,472/month
Highlights
- Clubhouse
- Community Pool
- Tile Flooring
- Corner Lot
- Cooling Available
- Outdoor Storage
About This Home
This is your chance to own this adorable property in Sun City. Large corner lot. Well built block and frame wood home. Lovely 2 bed, 1 bath. Shutters on the windows make it nice for privacy and elegance. Nice kitchen space. Pergo and tile flooring. Large storage room off of 2 car garage. Space to park your golf cart. Relax on the back covered back porch. Solar system will keep your electric lower. Large mature trees in the front and back yard. Producing Orange Tree. Located close to shopping and restaurants. Enjoy the Sun City living. Come take a look.
Home Details
Home Type
- Single Family
Est. Annual Taxes
- $674
Year Built
- Built in 1968
Lot Details
- 8,884 Sq Ft Lot
- Block Wall Fence
- Corner Lot
HOA Fees
- $48 Monthly HOA Fees
Parking
- 2 Car Garage
Home Design
- Wood Frame Construction
- Composition Roof
- Block Exterior
Interior Spaces
- 972 Sq Ft Home
- 1-Story Property
- Ceiling Fan
- Tile Flooring
- Laminate Countertops
Bedrooms and Bathrooms
- 2 Bedrooms
- 1 Bathroom
Outdoor Features
- Outdoor Storage
Schools
- Adult Elementary And Middle School
Utilities
- Cooling Available
- Heating System Uses Natural Gas
Listing and Financial Details
- Assessor Parcel Number 142-84-045
Community Details
Overview
- Association fees include ground maintenance
- Sun City Unit 6D Subdivision
Amenities
- Clubhouse
- Recreation Room
Recreation
- Community Pool
- Community Spa
- Bike Trail
Map
Home Values in the Area
Average Home Value in this Area
Tax History
| Year | Tax Paid | Tax Assessment Tax Assessment Total Assessment is a certain percentage of the fair market value that is determined by local assessors to be the total taxable value of land and additions on the property. | Land | Improvement |
|---|---|---|---|---|
| 2025 | $674 | $8,518 | -- | -- |
| 2024 | $631 | $8,112 | -- | -- |
| 2023 | $631 | $16,950 | $3,390 | $13,560 |
| 2022 | $592 | $13,200 | $2,640 | $10,560 |
| 2021 | $606 | $12,150 | $2,430 | $9,720 |
| 2020 | $589 | $10,370 | $2,070 | $8,300 |
| 2019 | $589 | $9,410 | $1,880 | $7,530 |
| 2018 | $551 | $8,310 | $1,660 | $6,650 |
| 2017 | $545 | $7,210 | $1,440 | $5,770 |
| 2016 | $283 | $6,660 | $1,330 | $5,330 |
| 2015 | $485 | $5,930 | $1,180 | $4,750 |
Property History
| Date | Event | Price | Change | Sq Ft Price |
|---|---|---|---|---|
| 04/09/2025 04/09/25 | Price Changed | $245,000 | -1.6% | $252 / Sq Ft |
| 02/24/2025 02/24/25 | Price Changed | $249,000 | -0.4% | $256 / Sq Ft |
| 02/20/2025 02/20/25 | Price Changed | $250,000 | -2.0% | $257 / Sq Ft |
| 01/08/2025 01/08/25 | For Sale | $255,000 | +104.0% | $262 / Sq Ft |
| 03/16/2018 03/16/18 | Sold | $125,000 | -2.3% | $129 / Sq Ft |
| 01/30/2018 01/30/18 | Pending | -- | -- | -- |
| 01/29/2018 01/29/18 | For Sale | $128,000 | -- | $132 / Sq Ft |
Deed History
| Date | Type | Sale Price | Title Company |
|---|---|---|---|
| Warranty Deed | $125,000 | First American Title Insuran | |
| Warranty Deed | $85,000 | American Title Service Agenc | |
| Cash Sale Deed | $52,000 | Security Title Agency | |
| Trustee Deed | $148,108 | None Available | |
| Warranty Deed | $111,714 | Westland Title Agency Of Az | |
| Warranty Deed | $105,200 | -- | |
| Warranty Deed | $64,500 | Chicago Title Insurance Co |
Mortgage History
| Date | Status | Loan Amount | Loan Type |
|---|---|---|---|
| Open | $1,000,000 | New Conventional | |
| Previous Owner | $68,000 | New Conventional | |
| Previous Owner | $138,600 | Unknown | |
| Previous Owner | $119,000 | Balloon | |
| Previous Owner | $87,600 | New Conventional | |
| Previous Owner | $64,401 | FHA | |
| Closed | $16,420 | No Value Available |
Similar Homes in Sun City, AZ
Source: Arizona Regional Multiple Listing Service (ARMLS)
MLS Number: 6803858
APN: 142-84-045
- 10201 W Cinnebar Ave
- 10124 W Ironwood Dr
- 10213 W Cumberland Dr
- 10301 W Cheryl Dr
- 10116 W Cheryl Dr
- 10228 W Andover Ave
- 10247 W Concord Ave
- 9802 N Balboa Dr
- 9814 N Balboa Dr
- 10018 N 103rd Ave
- 9862 N Balboa Dr
- 9841 N Balboa Dr Unit 67
- 10343 W Rodgers Cir
- 10344 W Rodgers Cir
- 10435 W Cumberland Dr
- 10116 W Clair Dr
- 10314 W Clair Dr
- 9924 W Concord Ave
- 10251 N 102nd Ave
- 10326 W Caron Dr






