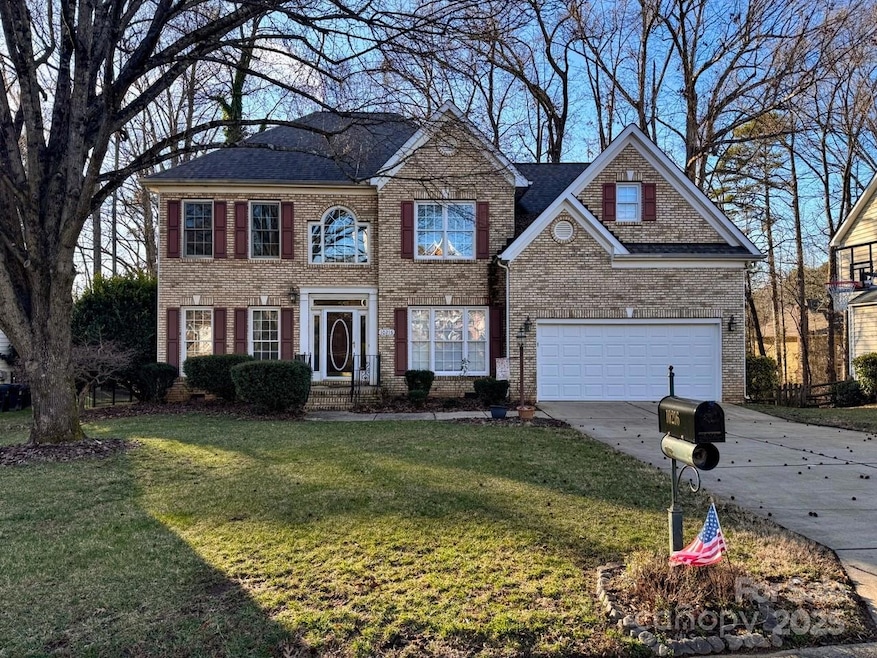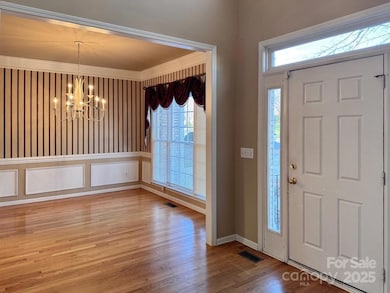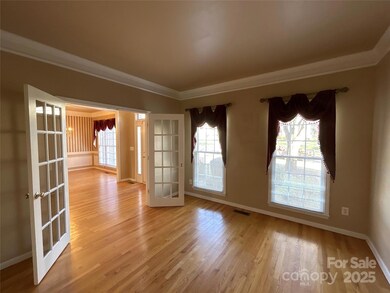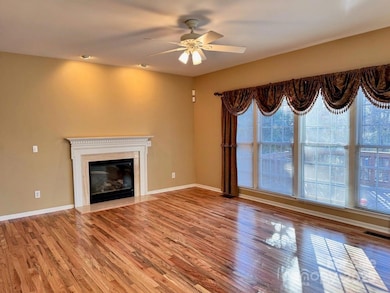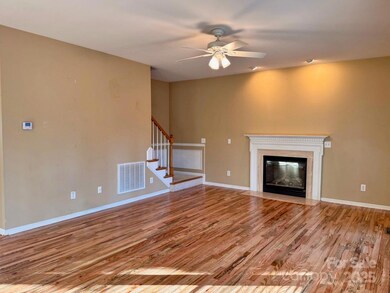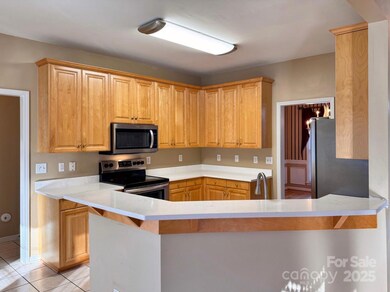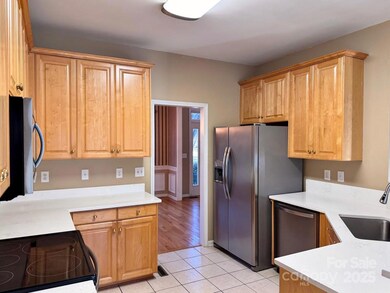
10216 Willingham Rd Huntersville, NC 28078
Highlights
- Deck
- Traditional Architecture
- Home Security System
- Bailey Middle School Rated A-
- 2 Car Attached Garage
- Laundry Room
About This Home
As of March 2025Find comfort and convenience in this beautiful Huntsville home in the desirable Hampton Ridge community. Included on the main: Formal dining room, living room with French doors, hardwood floors, back staircase, and a bedroom with access to a full bath. The kitchen features stainless appliances, granite counter tops, and ample cabinets. Upstairs, the primary bedroom suite awaits with tray ceiling, large bathroom featuring garden tub, dual vanity, separate shower, and walk-in closet. Secondary bedrooms are spacious with good closet space and the hall bath includes a dual vanity. Room adjacent to bonus could be used as gym, man cave or overflow closet. Included is an in-ground irrigation system, New Roof and HVAC in 2015, and New Water Heater in 2020. Close to shopping, Birkdale Village, restaurants, interstates, Charlotte, Lake Norman, and Mooresville. Enjoy the community amenities including walking trails and outdoor pool. This home offers a perfect retreat in a vibrant community.
Last Agent to Sell the Property
T. R. Lawing Realty, Inc. Brokerage Email: barmstrong@trlawing.com License #179985
Home Details
Home Type
- Single Family
Est. Annual Taxes
- $3,496
Year Built
- Built in 1998
Lot Details
- Irrigation
- Property is zoned GR
HOA Fees
- $40 Monthly HOA Fees
Parking
- 2 Car Attached Garage
Home Design
- Traditional Architecture
- Brick Exterior Construction
- Vinyl Siding
Interior Spaces
- 2-Story Property
- Ceiling Fan
- Great Room with Fireplace
- Crawl Space
- Pull Down Stairs to Attic
- Home Security System
- Laundry Room
Kitchen
- Oven
- Microwave
- Dishwasher
- Disposal
Bedrooms and Bathrooms
- 3 Full Bathrooms
Outdoor Features
- Deck
Schools
- J.V. Washam Elementary School
- Bailey Middle School
- William Amos Hough High School
Utilities
- Forced Air Heating and Cooling System
- Heating System Uses Natural Gas
Community Details
- Hawthorne Management Association, Phone Number (704) 731-5560
- Hampton Ridge Subdivision
- Mandatory home owners association
Listing and Financial Details
- Assessor Parcel Number 005-441-05
Map
Home Values in the Area
Average Home Value in this Area
Property History
| Date | Event | Price | Change | Sq Ft Price |
|---|---|---|---|---|
| 03/20/2025 03/20/25 | Sold | $516,000 | +4.2% | $173 / Sq Ft |
| 02/24/2025 02/24/25 | Pending | -- | -- | -- |
| 02/20/2025 02/20/25 | For Sale | $495,000 | 0.0% | $166 / Sq Ft |
| 03/07/2024 03/07/24 | Rented | $2,450 | 0.0% | -- |
| 12/01/2023 12/01/23 | For Rent | $2,450 | +36.5% | -- |
| 03/07/2018 03/07/18 | Rented | $1,795 | -10.0% | -- |
| 02/28/2018 02/28/18 | Under Contract | -- | -- | -- |
| 11/06/2017 11/06/17 | For Rent | $1,995 | -- | -- |
Tax History
| Year | Tax Paid | Tax Assessment Tax Assessment Total Assessment is a certain percentage of the fair market value that is determined by local assessors to be the total taxable value of land and additions on the property. | Land | Improvement |
|---|---|---|---|---|
| 2023 | $3,496 | $463,300 | $105,000 | $358,300 |
| 2022 | $2,935 | $323,200 | $65,000 | $258,200 |
| 2021 | $2,918 | $323,200 | $65,000 | $258,200 |
| 2020 | $2,893 | $323,200 | $65,000 | $258,200 |
| 2019 | $2,887 | $323,200 | $65,000 | $258,200 |
| 2018 | $2,817 | $239,800 | $50,000 | $189,800 |
| 2017 | $2,783 | $239,800 | $50,000 | $189,800 |
| 2016 | $2,780 | $239,800 | $50,000 | $189,800 |
| 2015 | $2,776 | $239,800 | $50,000 | $189,800 |
| 2014 | $2,774 | $0 | $0 | $0 |
Mortgage History
| Date | Status | Loan Amount | Loan Type |
|---|---|---|---|
| Open | $490,200 | New Conventional | |
| Previous Owner | $231,000 | New Conventional | |
| Previous Owner | $247,073 | FHA | |
| Previous Owner | $220,000 | Fannie Mae Freddie Mac | |
| Previous Owner | $60,000 | Credit Line Revolving | |
| Previous Owner | $165,000 | Unknown | |
| Previous Owner | $60,000 | Credit Line Revolving | |
| Previous Owner | $171,650 | Purchase Money Mortgage |
Deed History
| Date | Type | Sale Price | Title Company |
|---|---|---|---|
| Warranty Deed | $516,000 | Harbor City Title | |
| Warranty Deed | $253,500 | Appalachian Title Company | |
| Warranty Deed | $280,000 | First American Title Ins Co | |
| Warranty Deed | $215,000 | -- |
Similar Homes in Huntersville, NC
Source: Canopy MLS (Canopy Realtor® Association)
MLS Number: 4223995
APN: 005-441-05
- 10230 Blackstock Rd
- 10316 Willingham Rd
- 17309 Knoxwood Dr
- 17301 Glassfield Dr
- 17212 Hampton Trace Rd
- 17228 Hampton Trace Rd
- 17420 Midnight Express Way
- 17615 Trolley Crossing Way
- 18023 Train Station Dr
- 10462 Trolley Run Dr
- 16718 Hampton Crossing Dr
- 17847 Caldwell Track Dr
- 10318 Caldwell Depot Rd
- 9901 Lariat Ct
- 17614 Delmas Dr
- 12110 Anne Blount Alley
- 18948 Kanawha Dr
- 9849 Rich Hatchet Rd
- 1234 N Carolina 73
- 18838 Oakhurst Blvd
