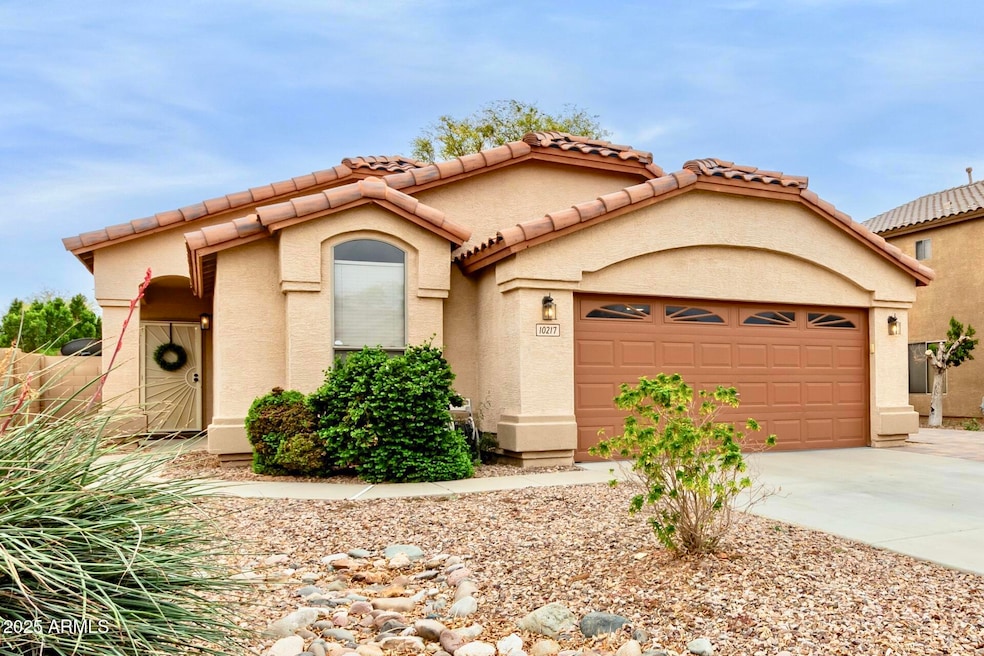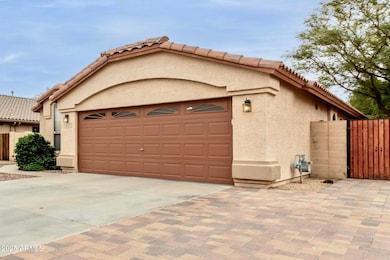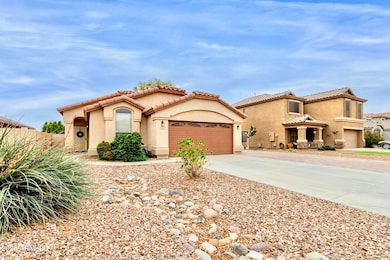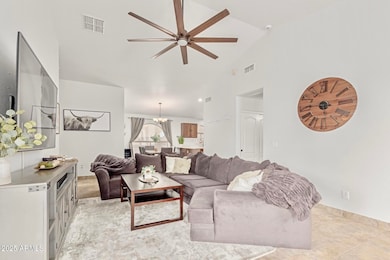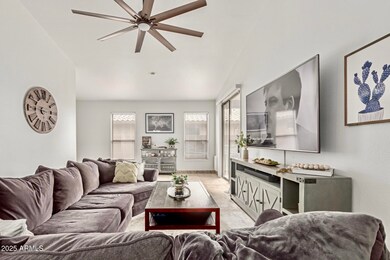
10217 W Jessie Ln Peoria, AZ 85383
Willow NeighborhoodEstimated payment $2,470/month
Highlights
- RV Gated
- Granite Countertops
- Cooling Available
- Sunset Heights Elementary School Rated A-
- Dual Vanity Sinks in Primary Bathroom
- Breakfast Bar
About This Home
Single level 3 bedroom 2 bath home with split floor plan. **NEW A/C** and WATER HEATER 2024! Water softener. Neutral paint colors throughout and tile in all the right places with newer carpet and **QUARTZ COUNTERTOPS** in the kitchen-2024. Gorgeous upgraded **SUPER SHOWER** in primary bathroom. Large walk-in closet. RV gate and mature backyard landscaping. This home is very clean, cared for and just waiting for its new owners!
Home Details
Home Type
- Single Family
Est. Annual Taxes
- $1,341
Year Built
- Built in 2000
Lot Details
- 6,122 Sq Ft Lot
- Block Wall Fence
- Grass Covered Lot
HOA Fees
- $46 Monthly HOA Fees
Parking
- 3 Open Parking Spaces
- 2 Car Garage
- RV Gated
Home Design
- Wood Frame Construction
- Tile Roof
- Stucco
Interior Spaces
- 1,393 Sq Ft Home
- 1-Story Property
- Ceiling Fan
Kitchen
- Breakfast Bar
- Built-In Microwave
- Granite Countertops
Flooring
- Carpet
- Tile
Bedrooms and Bathrooms
- 3 Bedrooms
- Bathroom Updated in 2021
- 2 Bathrooms
- Dual Vanity Sinks in Primary Bathroom
Schools
- Zuni Hills Elementary School
- Liberty High School
Utilities
- Cooling System Updated in 2024
- Cooling Available
- Heating unit installed on the ceiling
- Heating System Uses Natural Gas
Listing and Financial Details
- Tax Lot 93
- Assessor Parcel Number 200-10-707
Community Details
Overview
- Association fees include ground maintenance
- Light House HOA, Phone Number (623) 691-6500
- Built by CONTINENTAL HOMES
- Ironwood Phase 2A Subdivision
Recreation
- Community Playground
- Bike Trail
Map
Home Values in the Area
Average Home Value in this Area
Tax History
| Year | Tax Paid | Tax Assessment Tax Assessment Total Assessment is a certain percentage of the fair market value that is determined by local assessors to be the total taxable value of land and additions on the property. | Land | Improvement |
|---|---|---|---|---|
| 2025 | $1,341 | $17,271 | -- | -- |
| 2024 | $1,366 | $16,449 | -- | -- |
| 2023 | $1,366 | $30,330 | $6,060 | $24,270 |
| 2022 | $1,336 | $23,680 | $4,730 | $18,950 |
| 2021 | $1,427 | $21,530 | $4,300 | $17,230 |
| 2020 | $1,441 | $20,200 | $4,040 | $16,160 |
| 2019 | $1,397 | $18,020 | $3,600 | $14,420 |
| 2018 | $1,337 | $16,460 | $3,290 | $13,170 |
| 2017 | $1,563 | $15,150 | $3,030 | $12,120 |
| 2016 | $1,543 | $14,180 | $2,830 | $11,350 |
| 2015 | $1,438 | $13,030 | $2,600 | $10,430 |
Property History
| Date | Event | Price | Change | Sq Ft Price |
|---|---|---|---|---|
| 03/29/2025 03/29/25 | For Sale | $415,000 | +81.2% | $298 / Sq Ft |
| 03/02/2018 03/02/18 | Sold | $229,000 | 0.0% | $164 / Sq Ft |
| 01/26/2018 01/26/18 | Pending | -- | -- | -- |
| 01/23/2018 01/23/18 | For Sale | $229,000 | -- | $164 / Sq Ft |
Deed History
| Date | Type | Sale Price | Title Company |
|---|---|---|---|
| Warranty Deed | $229,000 | American Title Service Agenc | |
| Interfamily Deed Transfer | -- | M & G Title Service Co | |
| Cash Sale Deed | $95,000 | Lawyers Title Of Arizona Inc | |
| Warranty Deed | $250,000 | Capital Title Agency Inc | |
| Interfamily Deed Transfer | -- | Grand Canyon Title Agency In | |
| Corporate Deed | $140,187 | Century Title Agency Inc | |
| Corporate Deed | -- | Century Title Agency Inc |
Mortgage History
| Date | Status | Loan Amount | Loan Type |
|---|---|---|---|
| Open | $219,000 | New Conventional | |
| Closed | $224,852 | FHA | |
| Previous Owner | $150,000 | Purchase Money Mortgage | |
| Previous Owner | $139,055 | FHA | |
| Previous Owner | $138,191 | FHA |
About the Listing Agent

With over 20 years of experience as an educator and more than a decade as a successful real estate agent, Jenny Smith brings a unique combination of compassion, dedication, and expertise to every transaction. A proud mother of four and grandmother ("GaGa") to five adorable youngsters, Jenny understands the importance of finding the perfect home for every stage of life.
Growing up in the beautiful state of Arizona, Jenny developed a deep appreciation for the area’s charm and lifestyle.
Jenny's Other Listings
Source: Arizona Regional Multiple Listing Service (ARMLS)
MLS Number: 6841859
APN: 200-10-707
- 10217 W Jessie Ln
- 10258 W Daley Ln
- 22852 N 103rd Ave
- 10225 W Country Club Trail
- 10320 W Cashman Dr
- 10134 W Cashman Dr
- 10039 W Villa Hermosa
- 10382 W Cashman Dr
- 10405 W Patrick Ln
- 9982 W Villa Chula
- 10410 W Daley Ln
- 9952 W Jessie Ln
- 10410 W Patrick Ln
- 10343 W Robin Ln
- 10424 W Navigator Ln
- 10350 W Foothill Dr
- 9911 W Jessie Ln
- 9947 W Wizard Ln
- 10446 W Navigator Ln
- 10147 W Camino de Oro
