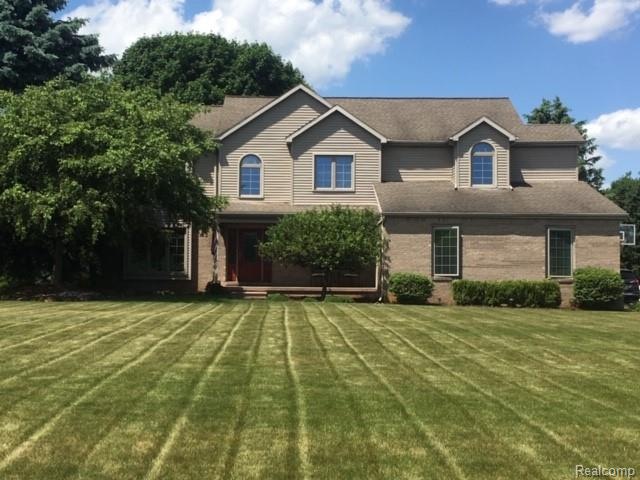
$449,900
- 6 Beds
- 3.5 Baths
- 2,336 Sq Ft
- 2841 Coral Way
- Brighton, MI
Get ready to enjoy this home on an all-sports Woodland lake with 71 feet of sandy beach. Home with 6+ bedrooms and 3.1 baths. The home has two master bedrooms suits with lakefront views. Master bathroom suite with separate shower and tub. New 2016, 2nd floor laundry for convenience with washer and dryer, Kitchen with appliances and granite countertops, Spacious living room with large picture
Brian Yaldoo RE/MAX Classic
