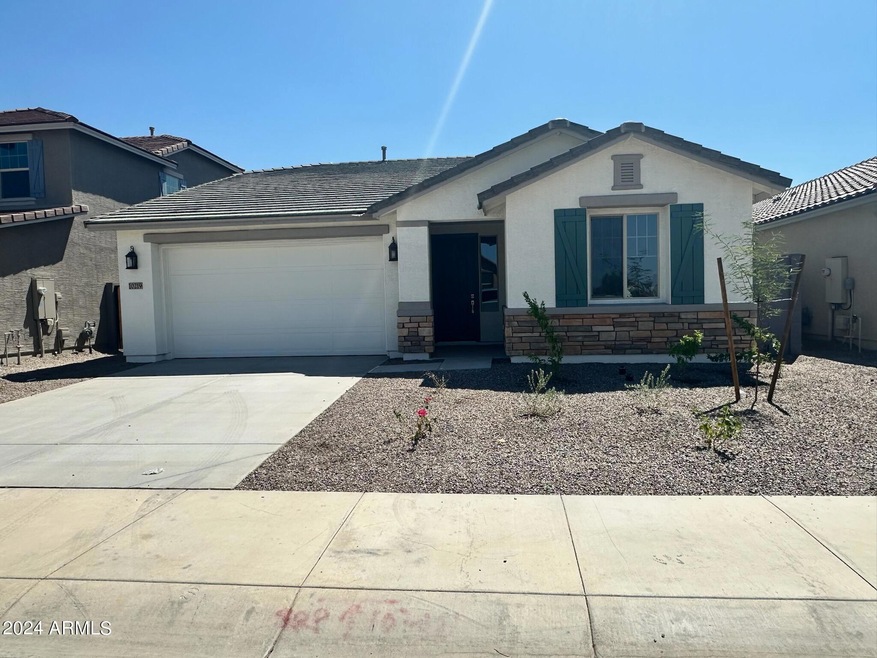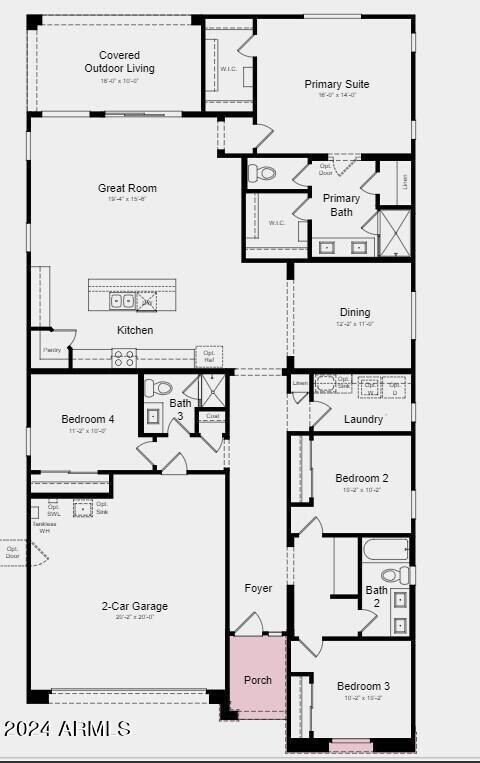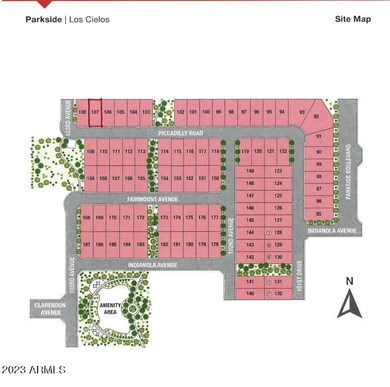
10219 W Piccadilly Rd Avondale, AZ 85392
Garden Lakes NeighborhoodHighlights
- Granite Countertops
- Tennis Courts
- 2 Car Direct Access Garage
- Community Pool
- Covered patio or porch
- Dual Vanity Sinks in Primary Bathroom
About This Home
As of November 2024MLS#6749757 Ready Now! This inviting home features an open concept kitchen and living space, ideal for seamless interaction and effortless entertaining. With 4 bedrooms and 3 full bathrooms, there's plenty of room for everyone to enjoy privacy and comfort. A 2-car garage adds convenience and ample storage space. Structural options added include; Upgrade exterior elevation.
Last Buyer's Agent
Non-MLS Agent
Non-MLS Office
Home Details
Home Type
- Single Family
Est. Annual Taxes
- $4,700
Year Built
- Built in 2024
Lot Details
- 5,500 Sq Ft Lot
- Desert faces the front of the property
- Block Wall Fence
- Front Yard Sprinklers
HOA Fees
- $128 Monthly HOA Fees
Parking
- 2 Car Direct Access Garage
- Garage Door Opener
Home Design
- Wood Frame Construction
- Cellulose Insulation
- Concrete Roof
- Low Volatile Organic Compounds (VOC) Products or Finishes
- Stucco
Interior Spaces
- 2,204 Sq Ft Home
- 1-Story Property
- Tile Flooring
Kitchen
- Built-In Microwave
- Kitchen Island
- Granite Countertops
Bedrooms and Bathrooms
- 4 Bedrooms
- Primary Bathroom is a Full Bathroom
- 3 Bathrooms
- Dual Vanity Sinks in Primary Bathroom
Schools
- Villa De Paz Elementary School
- Westview High School
Utilities
- Refrigerated Cooling System
- Heating System Uses Natural Gas
Additional Features
- No or Low VOC Paint or Finish
- Covered patio or porch
Listing and Financial Details
- Tax Lot 115
- Assessor Parcel Number 102-32-516
Community Details
Overview
- Association fees include ground maintenance, street maintenance, front yard maint
- Parkside Community A Association, Phone Number (602) 957-9191
- Built by William Lyon Homes
- Parkside Phase 1 Subdivision
- FHA/VA Approved Complex
Recreation
- Tennis Courts
- Pickleball Courts
- Community Playground
- Community Pool
Map
Home Values in the Area
Average Home Value in this Area
Property History
| Date | Event | Price | Change | Sq Ft Price |
|---|---|---|---|---|
| 11/07/2024 11/07/24 | Sold | $529,990 | 0.0% | $240 / Sq Ft |
| 09/26/2024 09/26/24 | Pending | -- | -- | -- |
| 09/25/2024 09/25/24 | Price Changed | $529,990 | -0.9% | $240 / Sq Ft |
| 08/28/2024 08/28/24 | For Sale | $534,743 | -- | $243 / Sq Ft |
Tax History
| Year | Tax Paid | Tax Assessment Tax Assessment Total Assessment is a certain percentage of the fair market value that is determined by local assessors to be the total taxable value of land and additions on the property. | Land | Improvement |
|---|---|---|---|---|
| 2025 | $157 | $1,127 | $1,127 | -- |
| 2024 | $159 | $1,073 | $1,073 | -- |
| 2023 | $159 | $2,175 | $2,175 | $0 |
| 2022 | $281 | $4,290 | $4,290 | $0 |
Mortgage History
| Date | Status | Loan Amount | Loan Type |
|---|---|---|---|
| Open | $520,390 | FHA |
Deed History
| Date | Type | Sale Price | Title Company |
|---|---|---|---|
| Special Warranty Deed | -- | Inspired Title Services | |
| Special Warranty Deed | $529,990 | Inspired Title Services |
Similar Homes in the area
Source: Arizona Regional Multiple Listing Service (ARMLS)
MLS Number: 6749757
APN: 102-32-516
- 10168 W Vale Dr
- 10030 W Indian School Rd Unit 221
- 10030 W Indian School Rd Unit 242
- 10030 W Indian School Rd Unit 240
- 10030 W Indian School Rd Unit 122
- 10030 W Indian School Rd Unit 226
- 10030 W Indian School Rd Unit 203
- 10030 W Indian School Rd Unit 101
- 10030 W Indian School Rd Unit 218
- 10030 W Indian School Rd Unit 257
- 10262 W Columbus Ave
- 9975 W Monterosa Ave
- 9952 W Piccadilly Rd
- 9956 W Piccadilly Rd
- 4247 N 101st Ave
- 9950 W Piccadilly Rd
- 9948 W Piccadilly Rd
- 10359 W Sunflower Place
- 10436 W Devonshire Ave
- 4305 N 101st Ave



